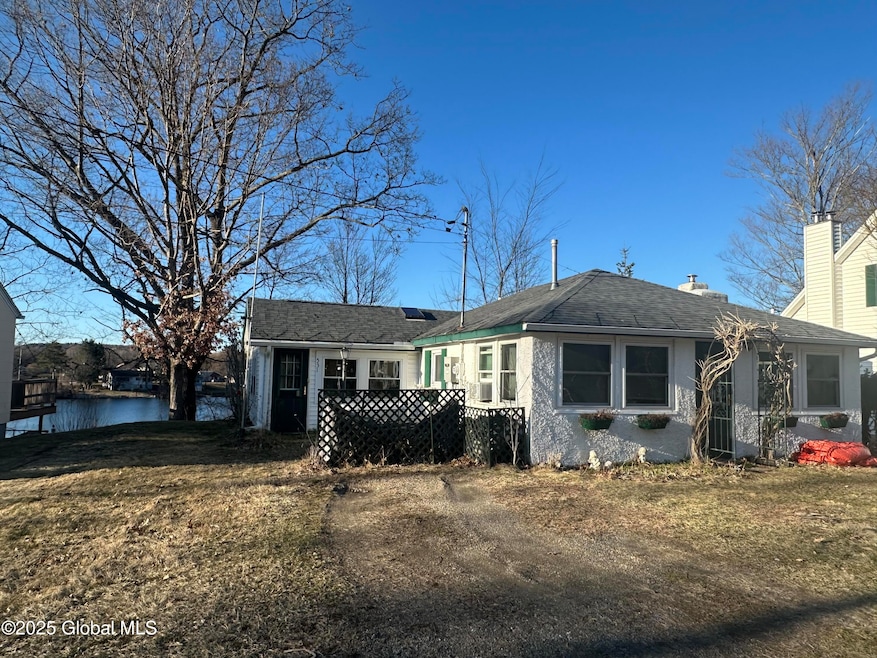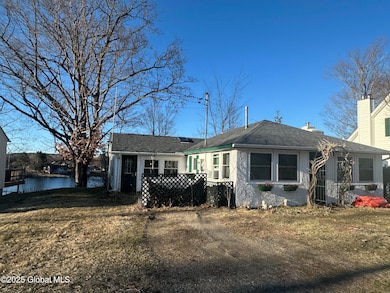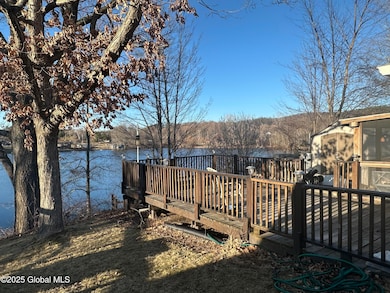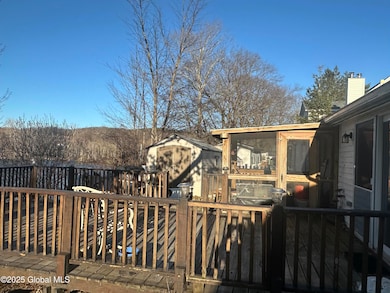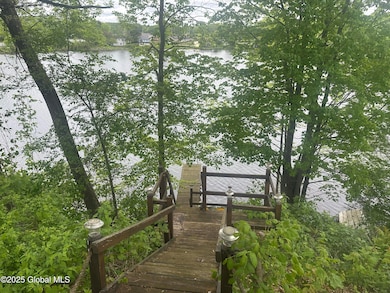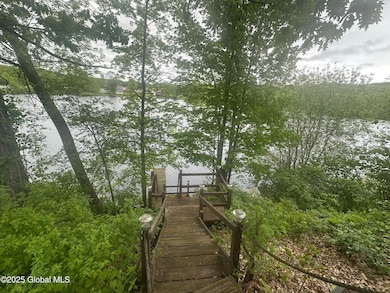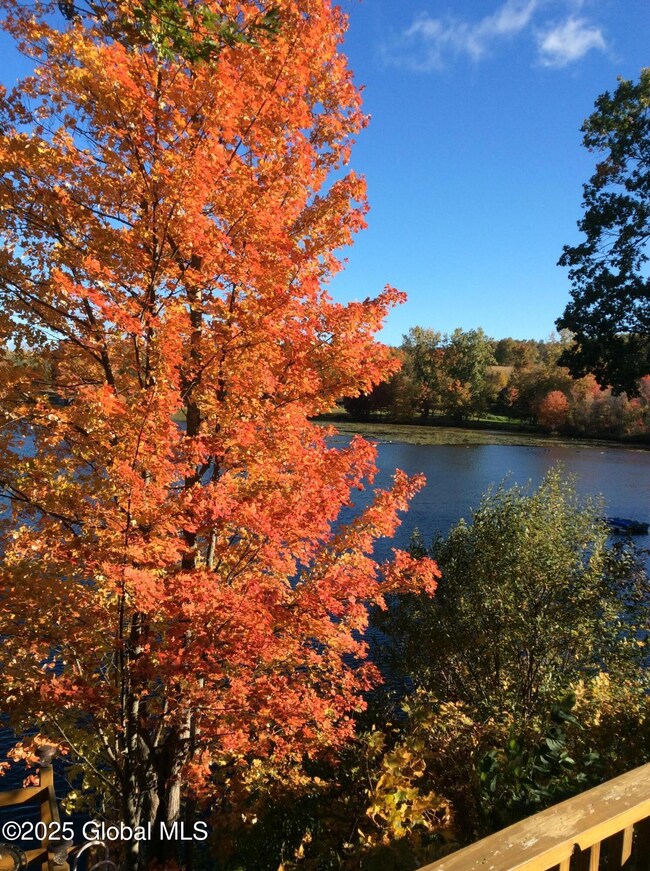531 Sullivan Way Cambridge, NY 12816
Estimated payment $1,173/month
Highlights
- Lake Front
- Deck
- Ranch Style House
- Docks
- Vaulted Ceiling
- Wood Flooring
About This Home
Charming lakefront home with many attractive features, including fireplace, stained glass windows, a dining area with custom furniture that easily converts to a third bedroom, family room, and a rear deck that leads to the private dock on the Schoolhouse Lake. The property is located on a lightly trafficked road in this quaint lake community. There is both a deck and a screened porch overlooking the lake. Generac generator, leaf filter, fireplace insert, hickory kitchen cabinets, TV, AC units, and replacement windows add to your comfort here. Perfect for summer relaxing, and could also serve as a year-round residence. Sold as-is, conventional financing or cash.
Home Details
Home Type
- Single Family
Est. Annual Taxes
- $1,482
Year Built
- Built in 1950
Lot Details
- 5,227 Sq Ft Lot
- Lake Front
- Property fronts a private road
- Level Lot
- Garden
- Property is zoned Single Residence
Home Design
- Ranch Style House
- Brick Exterior Construction
- Slab Foundation
- Wood Siding
- Asphalt
- Stucco
Interior Spaces
- 1,044 Sq Ft Home
- Built-In Features
- Vaulted Ceiling
- Paddle Fans
- Self Contained Fireplace Unit Or Insert
- Family Room
- Living Room with Fireplace
- Dining Room
- Lake Views
- Pull Down Stairs to Attic
Kitchen
- Range
- Dishwasher
Flooring
- Wood
- Carpet
- Laminate
- Ceramic Tile
Bedrooms and Bathrooms
- 2 Bedrooms
- Bathroom on Main Level
- 1 Full Bathroom
Laundry
- Laundry on main level
- Washer and Dryer
Home Security
- Carbon Monoxide Detectors
- Fire and Smoke Detector
Parking
- 3 Parking Spaces
- Driveway
- Off-Street Parking
Outdoor Features
- Docks
- Deck
- Enclosed Patio or Porch
- Exterior Lighting
- Shed
Schools
- Cambridge Elementary School
- Cambridge High School
Utilities
- Window Unit Cooling System
- Forced Air Heating System
- Wood Insert Heater
- Heating System Uses Propane
- Single-Phase Power
- Three-Phase Power
- 100 Amp Service
- Power Generator
- Septic Tank
- High Speed Internet
- Cable TV Available
Community Details
- No Home Owners Association
Listing and Financial Details
- Legal Lot and Block 42 / 1
- Assessor Parcel Number 534200 231.20-1-42
Map
Home Values in the Area
Average Home Value in this Area
Tax History
| Year | Tax Paid | Tax Assessment Tax Assessment Total Assessment is a certain percentage of the fair market value that is determined by local assessors to be the total taxable value of land and additions on the property. | Land | Improvement |
|---|---|---|---|---|
| 2024 | $1,962 | $80,000 | $14,100 | $65,900 |
| 2023 | $2,018 | $80,000 | $14,100 | $65,900 |
| 2022 | $1,904 | $80,000 | $14,100 | $65,900 |
| 2021 | $1,901 | $23,650 | $4,700 | $18,950 |
| 2020 | $1,930 | $23,650 | $4,700 | $18,950 |
| 2019 | $1,843 | $23,650 | $4,700 | $18,950 |
| 2018 | $1,843 | $23,650 | $4,700 | $18,950 |
| 2017 | $1,887 | $23,650 | $4,700 | $18,950 |
| 2016 | $1,835 | $23,650 | $4,700 | $18,950 |
| 2015 | -- | $23,650 | $4,700 | $18,950 |
| 2014 | -- | $23,650 | $4,700 | $18,950 |
Property History
| Date | Event | Price | List to Sale | Price per Sq Ft |
|---|---|---|---|---|
| 06/16/2025 06/16/25 | For Sale | $199,000 | 0.0% | $191 / Sq Ft |
| 06/04/2025 06/04/25 | Pending | -- | -- | -- |
| 06/02/2025 06/02/25 | For Sale | $199,000 | -- | $191 / Sq Ft |
Purchase History
| Date | Type | Sale Price | Title Company |
|---|---|---|---|
| Deed | $55,000 | Robert Phelan | |
| Deed | -- | -- |
Source: Global MLS
MLS Number: 202518660
APN: 534200-231-020-0001-042-000-0000
- 3 White Birch Ln
- 42 Stanton Rd
- 717 County Route 62
- 262 Binninger Rd
- L30 New York 22
- 246 Ryan Rd
- L9.1-4 Nealy Ln
- 1301 State Route 313
- L22 Ryan Rd
- 3638 State Route 29
- 9 McDougal Lake Rd
- 10 Spring Valley Ln
- 77 Spring St
- 1673 County Route 64
- 1670 County Route 64
- 22 Washington St
- 37 Perry Ln
- 290 Camden Valley Rd
- 8 N Park St
- 16 W Main St
- 47 W Main St Unit 2
- 43 W Main St Unit 2
- 19 Cary Rd
- 197 N Main St
- 197 N Main St
- 5451 River Rd
- 22 Church St Unit 6
- 22 Church St Unit 7
- 42 Mechanic St
- 9 Church St Unit 9 Church St
- 18 Main St Unit C
- 9 Mechanic St Unit B
- 152 Main St Unit 6
- 152 Main St Unit 1
- 152 Main St Unit 3
- 405 County Route 68
- 38 Duncan Rd
- 4819 New York 50
- 83 Mott Rd
- 4817 Ny-50
