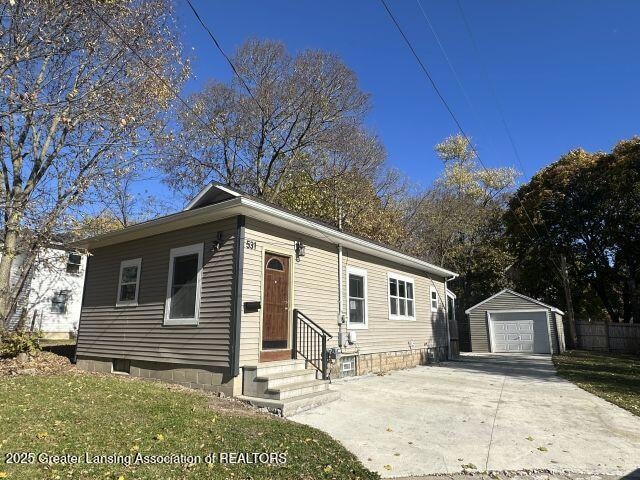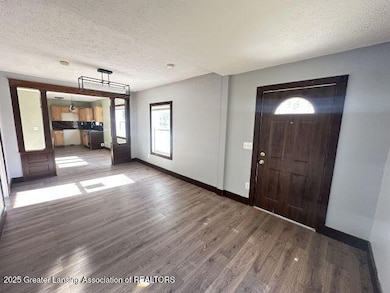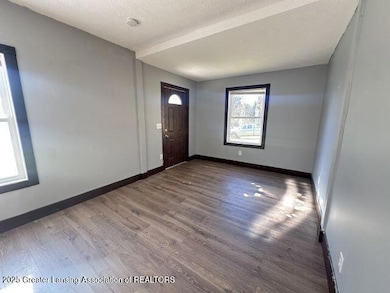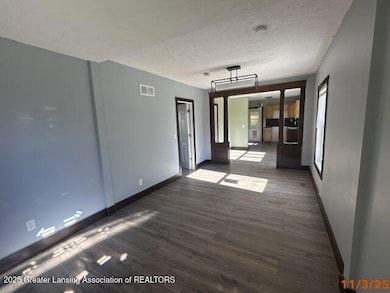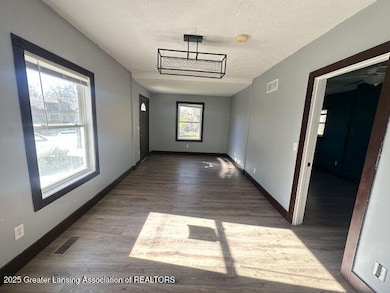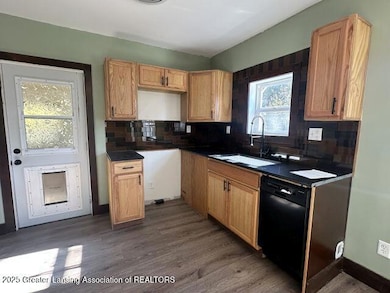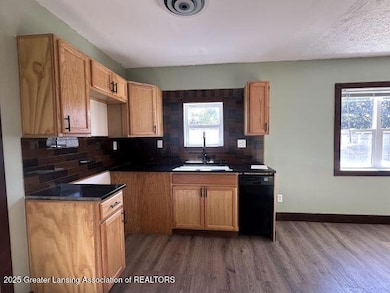531 Torrence Ct Lansing, MI 48910
Fabulous Acres NeighborhoodEstimated payment $492/month
Highlights
- City View
- 1 Car Detached Garage
- Porch
- Ranch Style House
- Cul-De-Sac
- Tile Flooring
About This Home
What a super cute recently remodeled 2 bedroom home at the end of the Cul de sac. The home has lots of recent updates and is well kept. The open floor plan is spacious with the living area opening to the formal dining area. The kitchen also has lots of room space and boasts newer cabinets, countertops, and tile backsplash. Lots of style and updates in the bathroom as well. The primary bedroom is very spacious. The 2nd bedroom offers ample space. Nice 1 car detached garage and yard space. Property is owned by the US Dept of HUD. Case #:263-710469. IN. Subject to appraisal. Seller makes no representations or warranties as to property condition. HUD homes are sold ''AS-IS''. EHO. Seller may contribute up to 3% for buyer's closing costs, upon request. Home built prior to 1978 and SELLER HAS NO RECORDS OR REPORTS PERTAINING TO LEAD-BASED PAINT AND/OR LEAD-BASED PAINT HAZARDS. The LBP Disclosure can be found at www.hudhomestore.gov.
Home Details
Home Type
- Single Family
Year Built
- Built in 1853
Lot Details
- 5,227 Sq Ft Lot
- Lot Dimensions are 43 x 94.15
- Cul-De-Sac
- Back and Front Yard
Parking
- 1 Car Detached Garage
- Front Facing Garage
- Gravel Driveway
Home Design
- Ranch Style House
- Bungalow
- Block Foundation
- Shingle Roof
- Vinyl Siding
Interior Spaces
- 780 Sq Ft Home
- Insulated Windows
- City Views
Flooring
- Laminate
- Tile
Bedrooms and Bathrooms
- 2 Bedrooms
- 1 Full Bathroom
Basement
- Basement Fills Entire Space Under The House
- Laundry in Basement
Utilities
- Forced Air Heating and Cooling System
- Heating System Uses Natural Gas
- 100 Amp Service
Additional Features
- Porch
- City Lot
Community Details
- Torrance Farm Subdivision
Map
Home Values in the Area
Average Home Value in this Area
Tax History
| Year | Tax Paid | Tax Assessment Tax Assessment Total Assessment is a certain percentage of the fair market value that is determined by local assessors to be the total taxable value of land and additions on the property. | Land | Improvement |
|---|---|---|---|---|
| 2025 | $2,502 | $48,400 | $3,300 | $45,100 |
| 2024 | $20 | $37,600 | $3,300 | $34,300 |
| 2023 | $1,417 | $24,300 | $3,300 | $21,000 |
| 2022 | $1,298 | $22,500 | $2,800 | $19,700 |
| 2021 | $1,268 | $20,000 | $2,600 | $17,400 |
| 2020 | $1,758 | $18,500 | $2,600 | $15,900 |
| 2019 | $2,149 | $16,900 | $2,600 | $14,300 |
| 2018 | $1,153 | $14,200 | $2,600 | $11,600 |
| 2017 | $1,669 | $14,200 | $2,600 | $11,600 |
| 2016 | $1,941 | $14,000 | $2,600 | $11,400 |
| 2015 | $1,941 | $13,700 | $5,209 | $8,491 |
| 2014 | $1,941 | $13,500 | $3,959 | $9,541 |
Property History
| Date | Event | Price | List to Sale | Price per Sq Ft | Prior Sale |
|---|---|---|---|---|---|
| 12/22/2025 12/22/25 | Pending | -- | -- | -- | |
| 12/05/2025 12/05/25 | For Sale | $80,000 | 0.0% | $103 / Sq Ft | |
| 12/02/2025 12/02/25 | Pending | -- | -- | -- | |
| 11/14/2025 11/14/25 | For Sale | $80,000 | -22.3% | $103 / Sq Ft | |
| 03/27/2024 03/27/24 | Sold | $103,000 | +3.0% | $132 / Sq Ft | View Prior Sale |
| 03/19/2024 03/19/24 | Pending | -- | -- | -- | |
| 01/29/2024 01/29/24 | Price Changed | $99,999 | -9.1% | $128 / Sq Ft | |
| 01/22/2024 01/22/24 | For Sale | $109,999 | +341.8% | $141 / Sq Ft | |
| 04/20/2023 04/20/23 | Sold | $24,900 | 0.0% | $32 / Sq Ft | View Prior Sale |
| 10/25/2022 10/25/22 | Pending | -- | -- | -- | |
| 05/02/2022 05/02/22 | For Sale | $24,900 | -- | $32 / Sq Ft |
Purchase History
| Date | Type | Sale Price | Title Company |
|---|---|---|---|
| Special Warranty Deed | -- | Servicelink | |
| Sheriffs Deed | $78,540 | None Listed On Document | |
| Warranty Deed | $103,000 | Transnation Title | |
| Warranty Deed | $24,900 | Diversified National Title | |
| Special Warranty Deed | -- | None Available | |
| Special Warranty Deed | $14,900 | None Available | |
| Special Warranty Deed | $7,986 | None Available | |
| Special Warranty Deed | -- | None Available | |
| Quit Claim Deed | -- | None Available | |
| Sheriffs Deed | $35,522 | None Available | |
| Interfamily Deed Transfer | -- | None Available | |
| Warranty Deed | $27,500 | -- |
Mortgage History
| Date | Status | Loan Amount | Loan Type |
|---|---|---|---|
| Previous Owner | $8,175 | No Value Available | |
| Previous Owner | $101,134 | FHA |
Source: Greater Lansing Association of Realtors®
MLS Number: 292612
APN: 01-01-21-430-035
- 1515 Linval St
- 1535 Linval St
- 506 Christiancy St
- 534 Isbell St
- 616 Isbell St
- 1437 Ada St
- 1731 Herbert St
- 1718 Donora St
- 147 Isbell St
- 1423 Pontiac St
- 315 E Mount Hope Ave
- 1807 Teel Ave
- 704 Mckim Ave
- 1917 Teel Ave
- 2118 Roberts Ln
- 218 E Elm St
- 1408 Reo Ave
- 1406 Reo Ave
- 139 Woodlawn Ave
- 205 Moores River Dr
Ask me questions while you tour the home.
