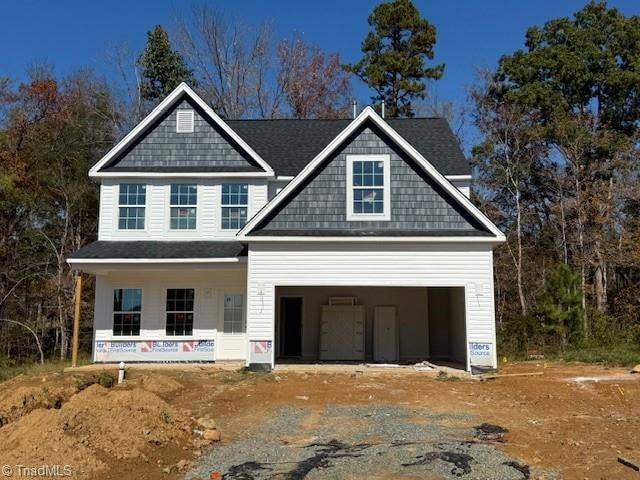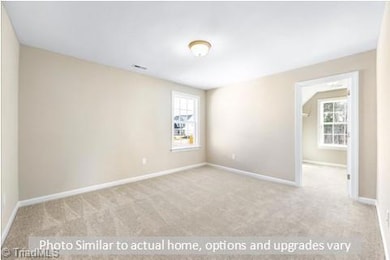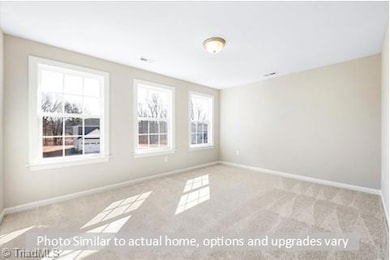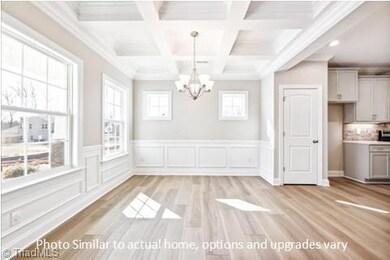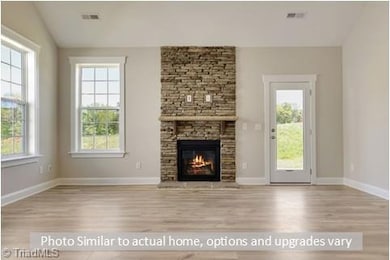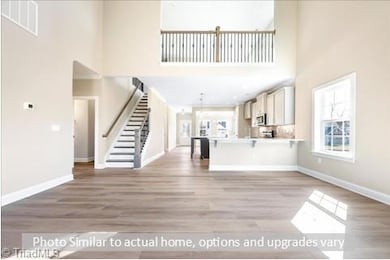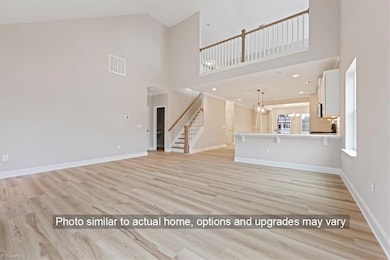531 Valentine Ct Unit Lot 101 Graham, NC 27253
Estimated payment $2,538/month
Highlights
- New Construction
- Main Floor Primary Bedroom
- Cul-De-Sac
- Vaulted Ceiling
- Solid Surface Countertops
- 2 Car Attached Garage
About This Home
Your New Windsor Home by Stanley Martin Awaits! Welcome to The Richmond—a thoughtfully designed floor plan offering 4 bedrooms, and 2.5 baths, & more than 2,500 sq. ft. of living space. The chef-inspired kitchen is the heart of the home, featuring 42” cabinetry, quartz countertops, a tile backsplash, & a central island perfect for gathering. Relax in the spacious primary suite on the 1st floor with a tray ceiling, double vanity, tiled shower, & walk-in closet. The vaulted great room includes a gas fireplace & lots of light from all the windows. Hardwood stairs lead to the 2nd floor, where 3 more additional bedrooms, and a full bath are located. The spacious loft overlooking the great room is one of just many features that make this home stand out. Located on a quiet cul-de-sac, this home offers a private wooded backyard view. Enjoy nearby recreation at South Graham Park (1 mile) or Cedar Rock Park (15 minutes). Just 2 miles away from I-85/40, providing quick access to RTP & the Triad
Home Details
Home Type
- Single Family
Year Built
- Built in 2025 | New Construction
Lot Details
- 0.32 Acre Lot
- Cul-De-Sac
HOA Fees
- $30 Monthly HOA Fees
Parking
- 2 Car Attached Garage
- Driveway
Home Design
- Home is estimated to be completed on 2/13/25
- Slab Foundation
- Vinyl Siding
- Stone
Interior Spaces
- 2,513 Sq Ft Home
- Property has 2 Levels
- Vaulted Ceiling
- Great Room with Fireplace
- Pull Down Stairs to Attic
- Dryer Hookup
Kitchen
- Dishwasher
- Kitchen Island
- Solid Surface Countertops
- Disposal
Flooring
- Carpet
- Tile
- Vinyl
Bedrooms and Bathrooms
- 4 Bedrooms
- Primary Bedroom on Main
Schools
- Southern Middle School
- Southern Alamance High School
Utilities
- Forced Air Zoned Heating and Cooling System
- Heating System Uses Natural Gas
- Electric Water Heater
Community Details
- Valor Ridge Subdivision
Listing and Financial Details
- Tax Lot 101
- Assessor Parcel Number 177785
- 1% Total Tax Rate
Map
Home Values in the Area
Average Home Value in this Area
Property History
| Date | Event | Price | List to Sale | Price per Sq Ft |
|---|---|---|---|---|
| 11/14/2025 11/14/25 | For Sale | $399,990 | -- | $159 / Sq Ft |
Source: Triad MLS
MLS Number: 1202244
- 519 Valentine Ct Unit Lot 104
- 519 Valentine Ct
- 512 Valentine Ct
- 512 Valentine Ct Unit lot 92
- 531 Valentine Ct
- 535 Valentine Ct
- 535 Valentine Ct Unit Lot 100
- 1787 Parham Dr
- 1811 Parham Dr
- 1811 Parham Dr Unit 89
- 1819 Parham Dr
- 1819 Parham Dr Unit Lot 87
- 1798 Parham Dr
- 1823 Parham Dr
- 1823 Parham Dr Unit Lot 86
- Seagrove Plan at Valor Ridge
- Southport Plan at Valor Ridge
- Pinehurst 3 Plan at Valor Ridge
- Somerset 3 Plan at Valor Ridge
- Columbia Plan at Valor Ridge
- 422 Wildwood Ln
- 2106 Willow Gln Dr
- 2176 Willow Gln Dr
- 2172 Willow Gln Dr
- 2138 Willow Gln Dr
- 647 Rolling Fields Dr
- 114 Florence St Unit 21
- 115 Ivey Rd Unit 113-H
- 115 Ivey Rd
- 115 Florence St Unit 21
- 115 Florence St Unit 9
- 115 Florence St Unit 17
- 2415 Pepperstone Dr
- 130 W Crescent Square Dr
- 720 Ivey Rd
- 774 Kernodle Ln Unit 125
- 237 Canopy Dr
- 928 Highland Trace Dr
- 1422 Maple Branch Cir
- 926 E Gilbreath St
