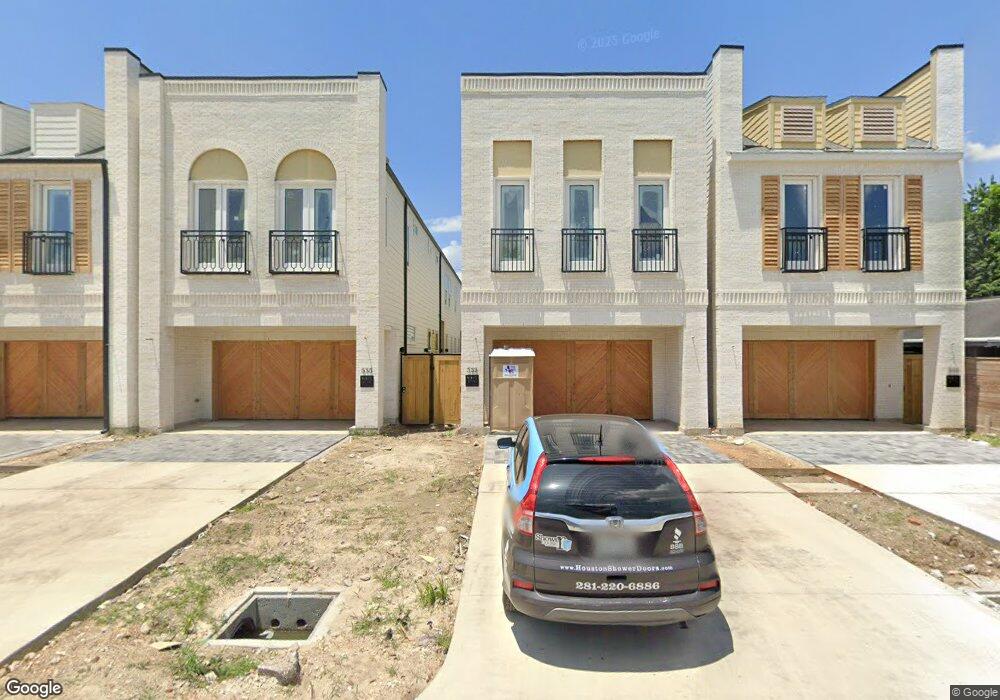531 W 27th St Houston, TX 77008
Greater Heights NeighborhoodHighlights
- French Provincial Architecture
- 1 Fireplace
- Balcony
- Engineered Wood Flooring
- Private Yard
- 2 Car Attached Garage
About This Home
Timeless Design Meets Modern Luxury
Experience timeless architecture blended with modern sophistication.Featuring first-floor living,an independent driveway,and an oversized backyard, this home offers elegance and comfort.
Inside, wide-plank hardwood floors,custom millwork, and a dramatic wood ceiling create warmth and style. The chef’s kitchen boasts premium appliances, quartz counters, and custom cabinetry ideal for entertaining at home.
The grand primary suite features a spa-like bath and large walk-in closet. Every detail reflects quality craftsmanship, from designer lighting and coffered ceilings to abundant natural light.
Enjoy an enhanced backyard with upgraded landscaping, perfect for outdoor gatherings. Additional highlights include elevator capability, whole-home generator, automated shades, and other smart upgrades.
Located minutes from Houston’s top dining,shopping, and major hubs, this home combines luxury, style, and convenience.
Schedule your tour today
Home Details
Home Type
- Single Family
Est. Annual Taxes
- $14,693
Year Built
- Built in 2021
Lot Details
- 3,275 Sq Ft Lot
- South Facing Home
- Property is Fully Fenced
- Private Yard
Parking
- 2 Car Attached Garage
Home Design
- French Provincial Architecture
- Contemporary Architecture
- Mediterranean Architecture
Interior Spaces
- 3,080 Sq Ft Home
- 2-Story Property
- 1 Fireplace
- Family Room
Kitchen
- Gas Oven
- Gas Cooktop
- Microwave
- Dishwasher
- Trash Compactor
- Disposal
Flooring
- Engineered Wood
- Carpet
Bedrooms and Bathrooms
- 4 Bedrooms
Outdoor Features
- Balcony
Schools
- Helms Elementary School
- Hamilton Middle School
- Heights High School
Utilities
- Central Heating and Cooling System
- Heating System Uses Gas
Listing and Financial Details
- Property Available on 12/1/25
- 12 Month Lease Term
Community Details
Overview
- Houston Heights Subdivision
Pet Policy
- Call for details about the types of pets allowed
- Pet Deposit Required
Map
Source: Houston Association of REALTORS®
MLS Number: 34902523
APN: 0200140000105
- 544 W 28th St
- 2710 Nicholson St
- 2708 N Shepherd Dr
- 449 W 25th St Unit C
- 431 W 30th St
- 520 W 30th St
- 519 W 31st St
- 544 W 24th St
- 2608 Ashland St
- 408 W 30th St
- 326 W 28th St
- 521 W 23rd St
- 411 W 24th St
- 449 W 23rd St
- 324 W 27th St
- 435 W 23rd St
- 804 W 27th St
- 824 & 828 W 32nd St
- 243 W 26th St
- 241 W 26th St
- 615 W 27th St Unit B
- 2609 Lawrence St
- 525 W 24th St
- 2409 Lawrence St
- 401 W 25th St Unit 1134
- 401 W 25th St Unit 1177
- 401 W 25th St Unit 1155
- 401 W 25th St Unit 2102
- 401 W 25th St Unit 1467
- 401 W 25th St
- 2725 Rutland St
- 333 W 24th St
- 726 W 30th St
- 742 W 24th St
- 447 W 22nd St
- 831 W 25th St Unit 7
- 425 W 21st St Unit B
- 2101 N Shepherd
- 515 W 20th St
- 2515 Brinkman St

