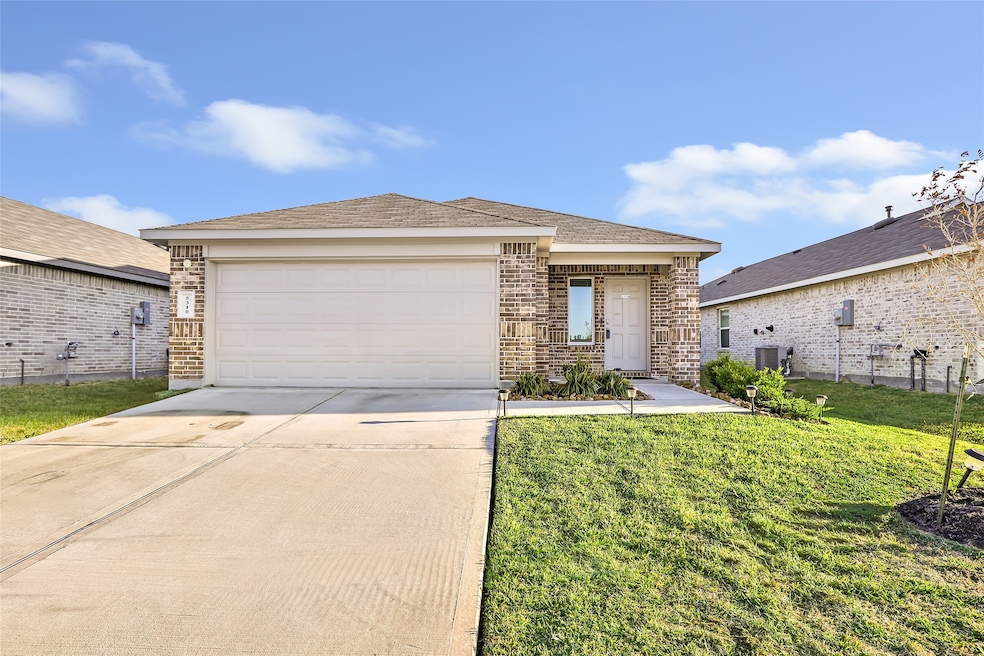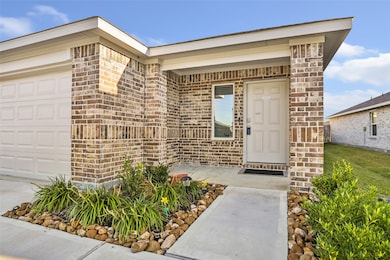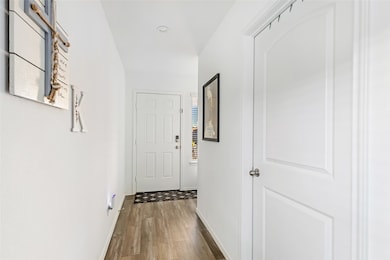5310 Castlebury Meadows Dr Spring, TX 77373
Highlights
- ENERGY STAR Certified Homes
- Home Energy Rating Service (HERS) Rated Property
- Traditional Architecture
- Green Roof
- Deck
- High Ceiling
About This Home
Welcome home to this stunning one-story residence offering the perfect blend of comfort and style! Featuring 3 spacious bedrooms and 2 full bathrooms, this open-concept floor plan is ideal for both everyday living and entertaining. The modern kitchen boasts a large island, beautiful cabinetry, and plenty of space to gather with family and friends. Built in 2023, this like-new home showcases contemporary finishes and energy-efficient features throughout. Relax on the covered back patio or unwind in the primary suite with its generous walk-in closet. Located in a friendly community with neighborhood parks and easy access to I-45, Beltway 8, and Hardy Toll Road, this home combines tranquility with convenience. Move-in ready and waiting for you to make it your own!
Home Details
Home Type
- Single Family
Est. Annual Taxes
- $5,899
Year Built
- Built in 2023
Lot Details
- 5,504 Sq Ft Lot
- Back Yard Fenced
- Cleared Lot
Parking
- 2 Car Attached Garage
- Garage Door Opener
- Driveway
Home Design
- Traditional Architecture
- Radiant Barrier
Interior Spaces
- 1,490 Sq Ft Home
- 1-Story Property
- High Ceiling
- Family Room Off Kitchen
- Combination Kitchen and Dining Room
- Utility Room
- Washer and Electric Dryer Hookup
- Fire and Smoke Detector
Kitchen
- Gas Oven
- Gas Range
- Microwave
- Dishwasher
- Kitchen Island
- Laminate Countertops
- Disposal
Flooring
- Carpet
- Laminate
Bedrooms and Bathrooms
- 3 Bedrooms
- 2 Full Bathrooms
- Double Vanity
- Bathtub with Shower
- Separate Shower
Eco-Friendly Details
- Home Energy Rating Service (HERS) Rated Property
- Green Roof
- ENERGY STAR Qualified Appliances
- Energy-Efficient Windows with Low Emissivity
- Energy-Efficient HVAC
- Energy-Efficient Lighting
- Energy-Efficient Insulation
- ENERGY STAR Certified Homes
- Energy-Efficient Thermostat
Outdoor Features
- Deck
- Patio
Schools
- Chet Burchett Elementary School
- Ricky C Bailey M S Middle School
- Spring High School
Utilities
- Central Heating and Cooling System
- Heating System Uses Gas
- Programmable Thermostat
- Tankless Water Heater
Listing and Financial Details
- Property Available on 12/1/25
- Long Term Lease
Community Details
Overview
- Breckenridge Subdivision
Pet Policy
- Call for details about the types of pets allowed
- Pet Deposit Required
Map
Source: Houston Association of REALTORS®
MLS Number: 68912271
APN: 1460730060003
- 24014 Breckenridge Heights Ln Unit L
- 5342 Pinecliff Grove Ct
- 24063 Kentwood Springs Dr
- 5411 Auburn Gardens Ct
- 23706 Blodgett Peak Trail
- 23711 Blodgett Peak Trail
- 2402 Ormes Forest Ln
- 23703 Harrow Field Ln
- 2431 Sutton Hollow Ct
- 23522 Wedgewood Cliff Way
- 23702 Harrow Field Ln
- 23726 Harrow Field Ln
- 23822 Farm Hill Rd
- 23831 Single Oak St
- 23907 Spring Mill Ln
- 23919 Farm Hill Rd
- 23838 Township Elm St
- 23435 Barberry Creek Trail
- 23319 Robbers Nest Dr
- 23634 Wildwood Green Way
- 24134 Breckenridge Heights Ln
- 23742 Pebworth Place
- 2318 Georgina Falls Dr
- 23826 Farm Hill Rd
- 4226 White Peak Dr
- 23918 Spring Gum Dr
- 23838 Township Elm St
- 23906 Conefall Ct
- 24006 Spring Gum Dr
- 23435 Barberry Creek Trail
- 24018 Spring Briar Ln
- 23634 Wildwood Green Way
- 23615 Tree House Ln
- 3115 Lorikeet St
- 23526 Tree House Ln
- 24022 Spring Fork Dr
- 23802 Hunter Spring Cir
- 3107 Lucida Ln
- 3118 Lucida Ln
- 23403 Joyful Way







