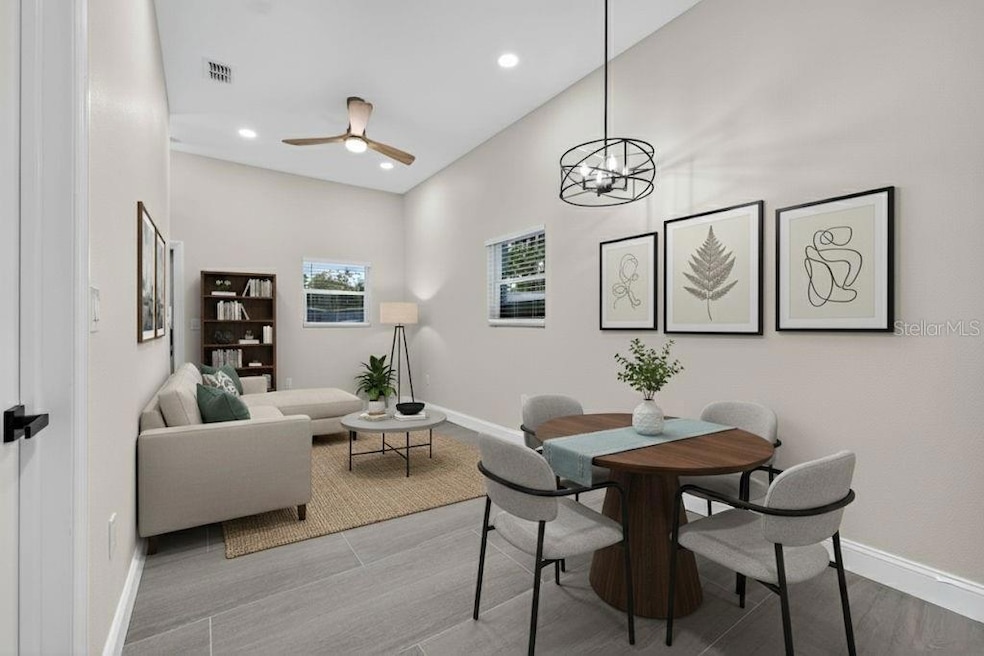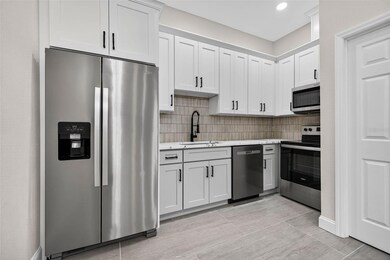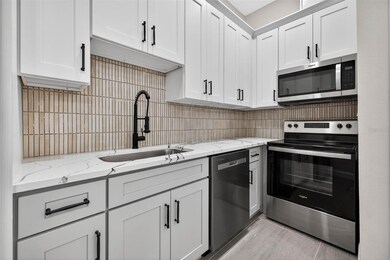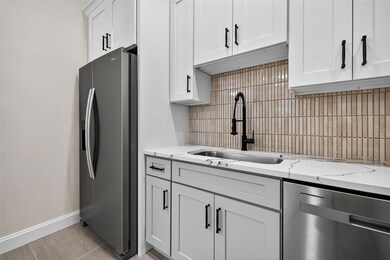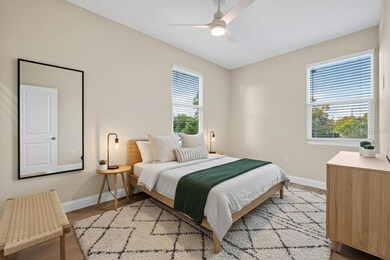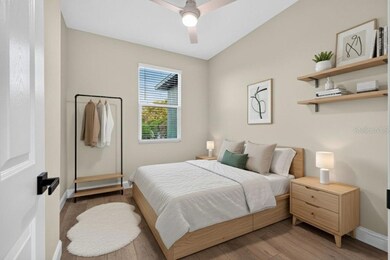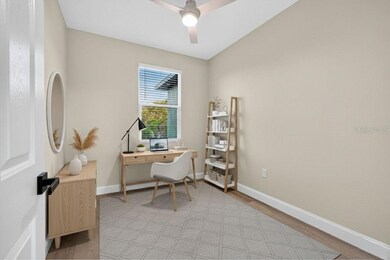5310 Dartmouth Ave N Saint Petersburg, FL 33710
Live Oak NeighborhoodHighlights
- Newly Remodeled
- Garage Apartment
- Property is near public transit
- Northwest Elementary School Rated 9+
- Open Floorplan
- Vaulted Ceiling
About This Home
One or more photo(s) has been virtually staged. Loft style living in St. Pete in this newly constructed, designer-inspired two story apartment. The quality is apparent in the well thought out design, finishes, and attention to detail. The first floor sets the open airy vibe with vaulted ceilings, an open-concept layout, and a fully equipped kitchen -- quartz countertops, craftman wood cabinets, sleek stainless appliances, and luxury vinyl floors. High-impact windows keep things quiet and energy-smart, while the natural light makes the space shine. There’s even a compact laundry room with brand-new washer and dryer — major bonus.
Head upstairs to find two bright bedrooms or use one as the ideal home office. The builder paid attention to materials such as contemporary light fixtures & ceiling fans, and a chic bath with a custom painted vanity and designer tile. The whole house water filtration and water softerner are additional luxurious details that set this home apart from the rest!
You’ll have a private entrance and parking right at your door, and your own grassy green space for evening hangs or as play area for your you and your furry pal. Just minutes to Downtown St. Pete, the beaches, and your favorite local cafés, bars, and shopping — this cool loft nails that perfect mix of city buzz or beach, all tucked away on a quiet shady street. Set up your personal tour and get ready to pack up and move in today!
Listing Agent
KELLER WILLIAMS ST PETE REALTY Brokerage Phone: 727-894-1600 License #3505677 Listed on: 10/27/2025

Open House Schedule
-
Sunday, November 02, 202512:00 am to 2:00 pm11/2/2025 12:00:00 AM +00:0011/2/2025 2:00:00 PM +00:00Add to Calendar
Condo Details
Home Type
- Condominium
Est. Annual Taxes
- $1,582
Year Built
- Built in 1958 | Newly Remodeled
Lot Details
- Fenced
- Landscaped
- Metered Sprinkler System
Interior Spaces
- 800 Sq Ft Home
- 1-Story Property
- Open Floorplan
- Vaulted Ceiling
- Ceiling Fan
- Double Pane Windows
- ENERGY STAR Qualified Windows
- Insulated Windows
- Blinds
- Great Room
- Family Room Off Kitchen
- Combination Dining and Living Room
- Inside Utility
- Luxury Vinyl Tile Flooring
- Garden Views
Kitchen
- Range
- Dishwasher
- Solid Surface Countertops
- Solid Wood Cabinet
- Disposal
Bedrooms and Bathrooms
- 2 Bedrooms
- Primary Bedroom Upstairs
- 1 Full Bathroom
Laundry
- Laundry Room
- Dryer
- Washer
Parking
- Garage Apartment
- Driveway
Utilities
- Central Heating and Cooling System
- Heat Pump System
- Thermostat
- Water Filtration System
- Tankless Water Heater
- Water Softener
- High Speed Internet
Additional Features
- Whole House Water Purification
- Exterior Lighting
- Property is near public transit
Listing and Financial Details
- Residential Lease
- Security Deposit $2,675
- Property Available on 10/26/25
- Tenant pays for cleaning fee
- The owner pays for grounds care, laundry
- 12-Month Minimum Lease Term
- $47 Application Fee
- 6-Month Minimum Lease Term
- Assessor Parcel Number 21-31-16-37566-005-0020
Community Details
Overview
- No Home Owners Association
- Harveys Add To Oak Ridge Subdivision
Pet Policy
- Pet Size Limit
- Pet Deposit $500
- 1 Pet Allowed
- $500 Pet Fee
- Dogs and Cats Allowed
- Small pets allowed
Map
Source: Stellar MLS
MLS Number: TB8441560
APN: 21-31-16-37566-005-0020
- 5221 4th Ave N
- 5243 5th Ave N
- 5463 4th Ave N
- 5400 3rd Ave N
- 5331 Burlington Ave N
- 5300 7th Ave N
- 5120 3rd Ave N
- 5428 Burlington Ave N
- 600 55th St N
- 5514 7th Ave N
- 5633 Dartmouth Ave N
- 5430 2nd Ave N
- 5121 2nd Ave N
- 5634 5th Ave N
- 5458 8th Ave N
- 5253 1st Ave N
- 5335 8th Ave N
- 5620 3rd Ave N
- 5611 Burlington Ave N
- 719 51st St N
- 5408 5th Ave N
- 5521 4th Ave N
- 5134 8th Ave N
- 718 51st St N
- 5029 Burlington Ave N
- 5643 Dartmouth Ave N
- 5400 9th Ave N
- 5442 9th Ave N
- 5155 9th Ave N Unit 112 B
- 325 49th St N Unit 1
- 325 49th St N
- 5701 6th Ave N
- 5155 9th Ave N Unit 208
- 5718 8th Ave N
- 4810 2nd Ave N Unit F
- 4751 Burlington Ave N
- 4954 1st Ave S
- 4720 7th Ave N
- 1000 49th St N Unit 201
- 5721 10th Ave N
