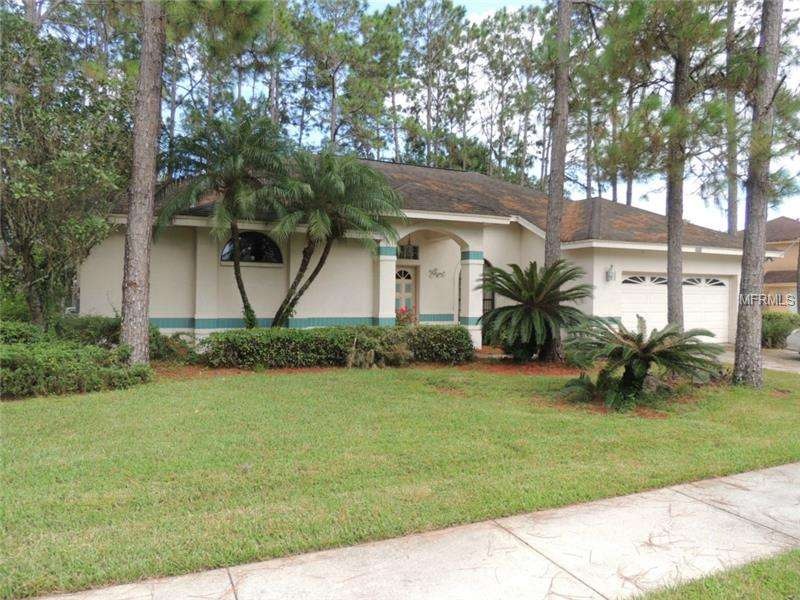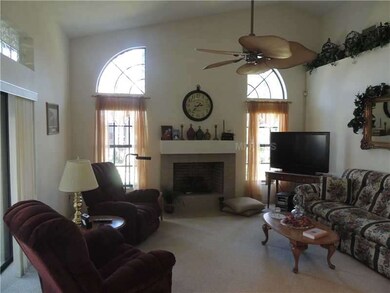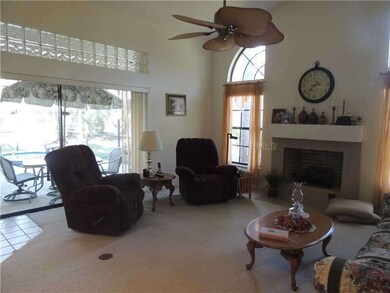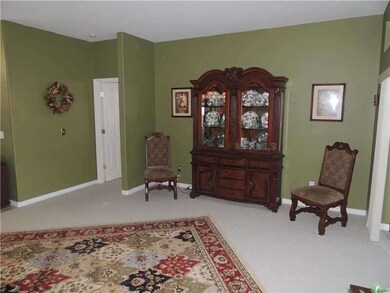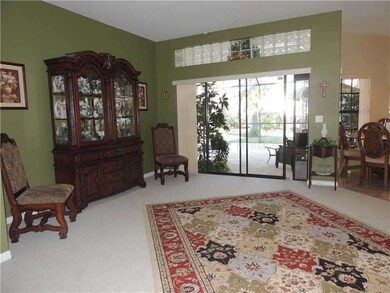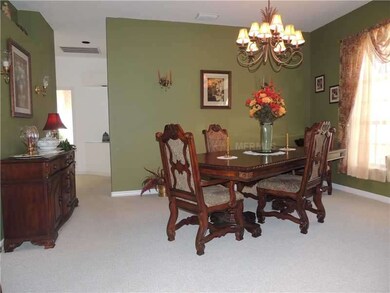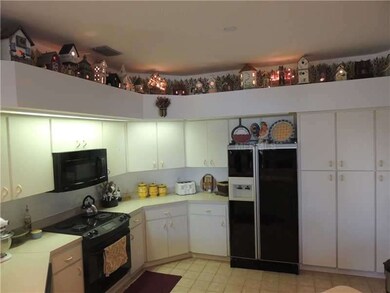
5310 Epping Ln Zephyrhills, FL 33541
Lake Bernadette NeighborhoodHighlights
- Saltwater Pool
- Cathedral Ceiling
- Porch
- Deck
- Mature Landscaping
- 2 Car Attached Garage
About This Home
As of July 2020Spacious airy custom built home on .28 acre wooded lot nestled in the prestigious Epping Forest within the Lake Bernadette Golf community. This 3 bedroom/2 bath split plan home with its 9ft ceilings & the great room ceilings soars from 10ft to 15ft. Open and inviting kitchen features an 11 ft snack bar overlooking the great room, a huge pantry with extensive cabinets and counter space. Sliding glass doors give access to the 25 x 28 screened lanai and custom in ground spa from the living room, master bedroom and the great room with its gas fireplace. So much natural light in this home that walking through the door is warm and inviting. Many extra details, such as plant shelves in the great room, kitchen and formal dining room, Glass "eyebrow" windows over all sliding glass doors & double front doors. Master bedroom has huge walk in closet; the master bath has a garden tub, large walk in shower, seated vanity area, dual sinks and specialty under cabinet lighting. Ceiling fans in all bedrooms and in the lanai. Many amenities in this special community include a fitness center, golf, tennis, basketball, and clubhouse.
Last Agent to Sell the Property
SUNLIGHT REALTY LLC License #3218576 Listed on: 02/19/2014
Home Details
Home Type
- Single Family
Est. Annual Taxes
- $1,322
Year Built
- Built in 1992
Lot Details
- 0.28 Acre Lot
- Mature Landscaping
- Irrigation
- Property is zoned MPUD
HOA Fees
- $36 Monthly HOA Fees
Parking
- 2 Car Attached Garage
- Garage Door Opener
- Open Parking
Home Design
- Planned Development
- Slab Foundation
- Shingle Roof
- Stucco
Interior Spaces
- 2,074 Sq Ft Home
- Cathedral Ceiling
- Ceiling Fan
- Gas Fireplace
- Sliding Doors
- Inside Utility
Kitchen
- Eat-In Kitchen
- Range
- Dishwasher
Flooring
- Carpet
- Ceramic Tile
Bedrooms and Bathrooms
- 3 Bedrooms
- Split Bedroom Floorplan
- 2 Full Bathrooms
Outdoor Features
- Saltwater Pool
- Deck
- Screened Patio
- Rain Gutters
- Porch
Utilities
- Central Heating and Cooling System
- High Speed Internet
- Cable TV Available
Community Details
- Lake Bernadette Subdivision
Listing and Financial Details
- Down Payment Assistance Available
- Homestead Exemption
- Visit Down Payment Resource Website
- Legal Lot and Block 0080 / 00600
- Assessor Parcel Number 07-26-21-0010-00600-0080
Ownership History
Purchase Details
Home Financials for this Owner
Home Financials are based on the most recent Mortgage that was taken out on this home.Purchase Details
Home Financials for this Owner
Home Financials are based on the most recent Mortgage that was taken out on this home.Purchase Details
Home Financials for this Owner
Home Financials are based on the most recent Mortgage that was taken out on this home.Purchase Details
Purchase Details
Home Financials for this Owner
Home Financials are based on the most recent Mortgage that was taken out on this home.Similar Homes in Zephyrhills, FL
Home Values in the Area
Average Home Value in this Area
Purchase History
| Date | Type | Sale Price | Title Company |
|---|---|---|---|
| Warranty Deed | $295,000 | Arrow Title Llc | |
| Warranty Deed | $187,000 | Capstone Title Llc | |
| Warranty Deed | $196,000 | Stewart Title Company | |
| Warranty Deed | $165,000 | -- | |
| Warranty Deed | $150,000 | -- |
Mortgage History
| Date | Status | Loan Amount | Loan Type |
|---|---|---|---|
| Previous Owner | $110,000 | New Conventional | |
| Previous Owner | $192,449 | FHA | |
| Previous Owner | $131,000 | New Conventional |
Property History
| Date | Event | Price | Change | Sq Ft Price |
|---|---|---|---|---|
| 07/15/2020 07/15/20 | Sold | $295,000 | -1.7% | $136 / Sq Ft |
| 06/08/2020 06/08/20 | Pending | -- | -- | -- |
| 06/06/2020 06/06/20 | For Sale | $299,999 | +60.4% | $138 / Sq Ft |
| 03/26/2015 03/26/15 | Sold | $187,000 | -6.0% | $90 / Sq Ft |
| 01/28/2015 01/28/15 | Price Changed | $199,000 | -5.2% | $96 / Sq Ft |
| 08/25/2014 08/25/14 | For Sale | $210,000 | +12.3% | $101 / Sq Ft |
| 08/19/2014 08/19/14 | Off Market | $187,000 | -- | -- |
| 07/05/2014 07/05/14 | Price Changed | $220,000 | -2.2% | $106 / Sq Ft |
| 04/23/2014 04/23/14 | Price Changed | $225,000 | -2.1% | $108 / Sq Ft |
| 02/19/2014 02/19/14 | For Sale | $229,900 | -- | $111 / Sq Ft |
Tax History Compared to Growth
Tax History
| Year | Tax Paid | Tax Assessment Tax Assessment Total Assessment is a certain percentage of the fair market value that is determined by local assessors to be the total taxable value of land and additions on the property. | Land | Improvement |
|---|---|---|---|---|
| 2024 | $3,412 | $231,620 | -- | -- |
| 2023 | $3,282 | $224,880 | $0 | $0 |
| 2022 | $2,947 | $218,330 | $0 | $0 |
| 2021 | $2,887 | $211,978 | $22,153 | $189,825 |
| 2020 | $2,069 | $155,780 | $17,707 | $138,073 |
| 2019 | $2,028 | $152,280 | $0 | $0 |
| 2018 | $1,986 | $149,444 | $0 | $0 |
| 2017 | $1,974 | $149,444 | $0 | $0 |
| 2016 | $1,911 | $143,359 | $17,707 | $125,652 |
| 2015 | $2,443 | $132,413 | $17,707 | $114,706 |
| 2014 | $1,383 | $128,607 | $17,707 | $110,900 |
Agents Affiliated with this Home
-
J
Seller's Agent in 2020
Jessica Mace
-
Julie Buckingham

Buyer's Agent in 2020
Julie Buckingham
HARBOR HAUS REAL ESTATE GROUP LLC
(352) 424-3037
34 Total Sales
-
Kenneth Wregg

Seller's Agent in 2015
Kenneth Wregg
SUNLIGHT REALTY LLC
(813) 244-5488
1 in this area
59 Total Sales
Map
Source: Stellar MLS
MLS Number: E2079584
APN: 07-26-21-0010-00600-0080
- 5438 Braddock Dr
- 5422 Braddock Dr
- 5137 Epping Ln
- 5210 Camberlea Ave
- 5245 Lochmead Terrace
- Unit B Plan at Lake Bernadette Townhomes
- Unit A Plan at Lake Bernadette Townhomes
- 34833 Double Eagle Ct
- 34841 Double Eagle Ct
- 34903 Double Eagle Ct
- 34907 Double Eagle Ct
- 34808 Robins Song Rd Unit 835
- 34904 Robins Song Rd Unit 829
- 34846 Minnow Ln Unit 789
- 34834 Minnow Ln
- 34701 Pinehurst Greene Way
- 4930 Coopers Hawk Place Unit 757
- 34669 Ballyhoo Dr Unit 884
- 34815 Silver King Dr Unit 805
- 34887 Silver King Dr
