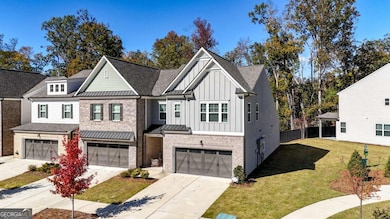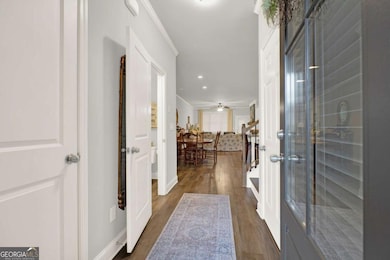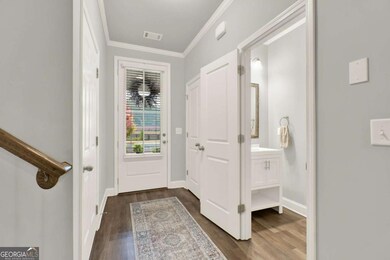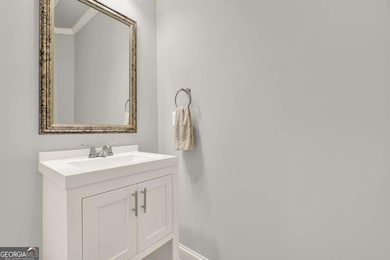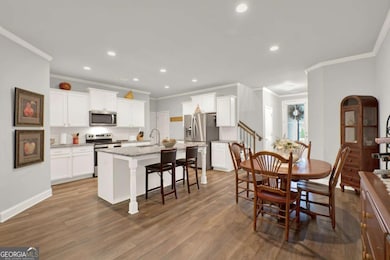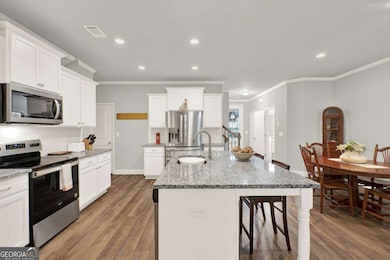5310 Gray Birch Bend Flowery Branch, GA 30542
Estimated payment $2,343/month
Highlights
- Craftsman Architecture
- Vaulted Ceiling
- Main Floor Primary Bedroom
- Wooded Lot
- Wood Flooring
- Bonus Room
About This Home
This spacious end-unit home in Flowery Branch blends easy comfort with a polished sense of style. The open layout connects kitchen, dining, and living spaces in a way that feels natural and inviting, perfect for gathering or relaxing at the end of the day. Tall ceilings and wide windows fill the rooms with light, while the electric fireplace adds warmth and a modern focal point. The kitchen island becomes a natural centerpiece... ideal for morning coffee, casual meals, or catching up with friends. The main-level primary suite offers a calm retreat with an oversized shower and thoughtful finishes that make daily routines feel simple and serene. Upstairs, a loft and bonus room give flexibility for work, hobbies, or movie nights, while two additional bedrooms provide space for guests or family. Step outside to enjoy the covered porch, or head to the community pavilion, firepit, and green spaces that make it easy to connect with neighbors. Flowery Branch adds to the appeal with its lakeside charm, walkable downtown, and local restaurants, all just minutes from Lake Lanier, Chateau Elan, and the Mall of Georgia. Life here feels balanced,comfortable, convenient, and connected.
Townhouse Details
Home Type
- Townhome
Est. Annual Taxes
- $1,318
Year Built
- Built in 2023
Lot Details
- 2,178 Sq Ft Lot
- End Unit
- Wooded Lot
HOA Fees
- $125 Monthly HOA Fees
Home Design
- Craftsman Architecture
- Traditional Architecture
- Slab Foundation
- Composition Roof
- Concrete Siding
- Brick Front
Interior Spaces
- 2,700 Sq Ft Home
- 2-Story Property
- Tray Ceiling
- Vaulted Ceiling
- Ceiling Fan
- Factory Built Fireplace
- Double Pane Windows
- Entrance Foyer
- Living Room with Fireplace
- Home Office
- Bonus Room
- Screened Porch
- Pull Down Stairs to Attic
- Laundry Room
Kitchen
- Breakfast Bar
- Microwave
- Dishwasher
- Kitchen Island
- Solid Surface Countertops
- Disposal
Flooring
- Wood
- Carpet
- Tile
- Vinyl
Bedrooms and Bathrooms
- 3 Bedrooms | 1 Primary Bedroom on Main
Home Security
Parking
- 2 Car Garage
- Parking Accessed On Kitchen Level
- Garage Door Opener
Location
- Property is near schools
- Property is near shops
Schools
- Flowery Branch Elementary School
- West Hall Middle School
- West Hall High School
Utilities
- Central Heating and Cooling System
- Underground Utilities
- High Speed Internet
- Cable TV Available
Listing and Financial Details
- Tax Lot 21
Community Details
Overview
- $750 Initiation Fee
- Association fees include ground maintenance
- Enclave At Park Haven Subdivision
Security
- Fire and Smoke Detector
Map
Home Values in the Area
Average Home Value in this Area
Tax History
| Year | Tax Paid | Tax Assessment Tax Assessment Total Assessment is a certain percentage of the fair market value that is determined by local assessors to be the total taxable value of land and additions on the property. | Land | Improvement |
|---|---|---|---|---|
| 2023 | $588 | $20,000 | $20,000 | $0 |
Property History
| Date | Event | Price | List to Sale | Price per Sq Ft | Prior Sale |
|---|---|---|---|---|---|
| 11/03/2025 11/03/25 | For Sale | $399,900 | -4.3% | $148 / Sq Ft | |
| 12/07/2023 12/07/23 | Sold | $417,700 | 0.0% | $174 / Sq Ft | View Prior Sale |
| 11/07/2023 11/07/23 | Pending | -- | -- | -- | |
| 08/28/2023 08/28/23 | For Sale | $417,700 | -- | $174 / Sq Ft |
Source: Georgia MLS
MLS Number: 10636902
APN: 08-00099-00-121
- 5317 Briggs St
- 6461 Topside Ave
- 6457 Topside Ave
- 6474 Portside Way
- 6578 Above Tide Place
- 6140 Jones Rd
- 6115 Stella Light Dr
- 6184 Mitchell St
- 6243 Shoreview Cir
- 6021 Harbour Mist Dr
- 5902 Mitchell St
- The Spring Hollow Plan at Rose Harbor
- The Danville Plan at Rose Harbor
- The Spring Hill Plan at Rose Harbor
- The Richmond Plan at Rose Harbor
- 5415 Aurora Trail Unit LOT 62
- 5439 Aurora Trail
- 6505 Above Tide Place
- 6616 Splashwater Dr
- 6436 Portside Way
- 6575 Above Tide Place
- 6401 Germantown Dr Unit ID1254406P
- 6054 Lights Ferry Rd Unit ID1342427P
- 5635 Parkview Ln
- 5144 Spring St Unit 2
- 5831 Screech Owl Dr
- 6079 Morrow Dr Unit ID1254422P
- 900 Crest Village Cir
- 6086 Lights Ferry Rd
- 5622 Elwood Cir
- 4826 Clarkstone Dr
- 4837 Clarkstone Cir
- 5834 Bridgeport Ct
- 4816 Clarkstone Cir
- 4745 Beacon Ridge Ln
- 6055 Hoot Owl Ln
- 4805 Zephyr Cove Place

