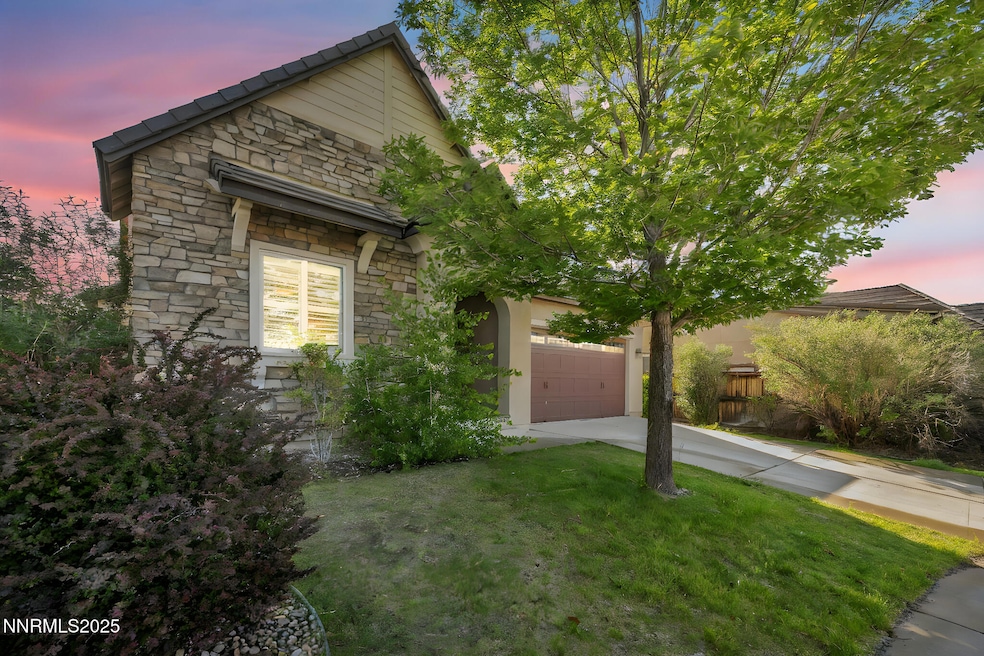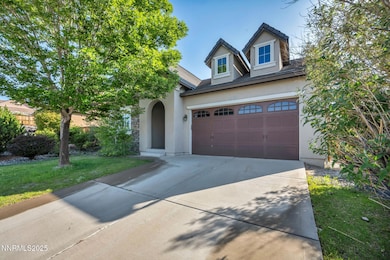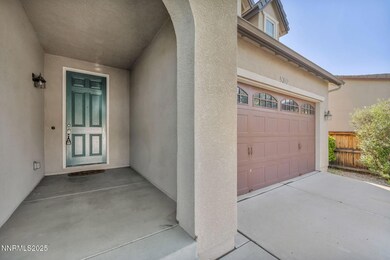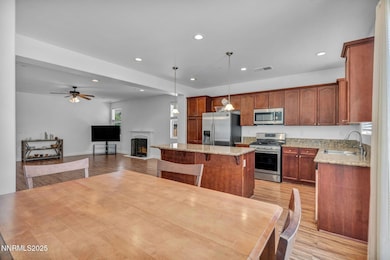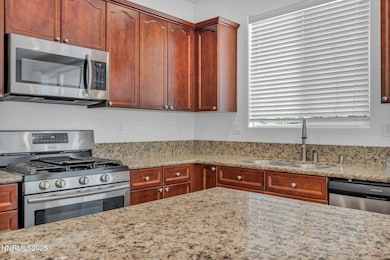5310 Healing Stone Ct Sparks, NV 89436
Los Altos Parkway NeighborhoodEstimated payment $3,213/month
Highlights
- Heated Spa
- Mountain View
- Wood Flooring
- Bud Beasley Elementary School Rated A-
- Deck
- Main Floor Primary Bedroom
About This Home
Back on Market **PRICE REDUCED!** Seller is replacing flooring ! Hurry before someone else gets it. Nestled in a peaceful cul-de-sac, this spacious 4-bedroom, 3-bathroom home offers over 2,300 square feet of well-designed living space on a large lot. Inside, you'll find fresh interior paint and an inviting open floorplan that flows seamlessly throughout. The main floor includes 2 bedrooms and 2 full bathrooms—perfect for guests, extended family, or a home office setup. Entertain with ease in the formal, separate dining room, large breakfast nook, and island seating, all centered around a functional and stylish kitchen. Step outside to your private backyard oasis featuring a spacious deck, a relaxing hot tub, and plenty of room for outdoor living, gardening, or gatherings. Located in a quiet and friendly neighborhood, this home combines space, comfort, and versatility—ready for your next chapter. Don't miss the opportunity to make this beautifully updated home your own!
Home Details
Home Type
- Single Family
Est. Annual Taxes
- $3,609
Year Built
- Built in 2007
Lot Details
- 8,561 Sq Ft Lot
- Back Yard Fenced
- Landscaped
- Lot Sloped Up
- Front and Back Yard Sprinklers
- Sprinklers on Timer
- Property is zoned NUD
HOA Fees
- $27 Monthly HOA Fees
Parking
- 2 Car Attached Garage
- Parking Storage or Cabinetry
- Garage Door Opener
Home Design
- Pitched Roof
- Tile Roof
- Concrete Perimeter Foundation
- Stick Built Home
- Stucco
- Stone
Interior Spaces
- 2,305 Sq Ft Home
- 2-Story Property
- Ceiling Fan
- Gas Log Fireplace
- Blinds
- Family Room with Fireplace
- Separate Formal Living Room
- Mountain Views
- Crawl Space
- Fire and Smoke Detector
Kitchen
- Breakfast Area or Nook
- Gas Oven
- Microwave
- Dishwasher
- Kitchen Island
- Disposal
Flooring
- Wood
- Carpet
- Vinyl
Bedrooms and Bathrooms
- 4 Bedrooms
- Primary Bedroom on Main
- Walk-In Closet
- 3 Full Bathrooms
- Dual Sinks
- Primary Bathroom includes a Walk-In Shower
- Garden Bath
Laundry
- Laundry Room
- Dryer
- Washer
- Laundry Cabinets
- Shelves in Laundry Area
Pool
- Heated Spa
- Above Ground Spa
Outdoor Features
- Deck
Schools
- Beasley Elementary School
- Mendive Middle School
- Reed High School
Utilities
- Forced Air Heating and Cooling System
- Heating System Uses Natural Gas
- Gas Water Heater
- Internet Available
- Phone Available
- Cable TV Available
Listing and Financial Details
- Court or third-party approval is required for the sale
- Assessor Parcel Number 512-093-02
Community Details
Overview
- Association fees include insurance, snow removal
- $350 HOA Transfer Fee
- Western Nevada Management Association, Phone Number (775) 824-4434
- Sparks Community
- Miramonte Phase 3A Subdivision
- The community has rules related to covenants, conditions, and restrictions
Recreation
- Snow Removal
Security
- Resident Manager or Management On Site
Map
Home Values in the Area
Average Home Value in this Area
Tax History
| Year | Tax Paid | Tax Assessment Tax Assessment Total Assessment is a certain percentage of the fair market value that is determined by local assessors to be the total taxable value of land and additions on the property. | Land | Improvement |
|---|---|---|---|---|
| 2025 | $3,609 | $153,023 | $44,555 | $108,468 |
| 2024 | $3,609 | $149,319 | $39,900 | $109,419 |
| 2023 | $4,676 | $144,112 | $40,880 | $103,233 |
| 2022 | $3,403 | $120,477 | $34,930 | $85,547 |
| 2021 | $3,150 | $111,967 | $27,230 | $84,737 |
| 2020 | $2,960 | $111,044 | $26,250 | $84,794 |
| 2019 | $2,820 | $106,227 | $24,885 | $81,342 |
| 2018 | $2,691 | $98,541 | $19,145 | $79,396 |
| 2017 | $5,104 | $97,547 | $18,200 | $79,347 |
| 2016 | $2,517 | $97,288 | $17,325 | $79,963 |
| 2015 | $2,513 | $95,982 | $16,065 | $79,917 |
| 2014 | $2,440 | $70,071 | $13,545 | $56,526 |
| 2013 | -- | $63,729 | $8,855 | $54,874 |
Property History
| Date | Event | Price | List to Sale | Price per Sq Ft | Prior Sale |
|---|---|---|---|---|---|
| 09/11/2025 09/11/25 | Price Changed | $550,000 | -4.3% | $239 / Sq Ft | |
| 06/24/2025 06/24/25 | Price Changed | $575,000 | -4.2% | $249 / Sq Ft | |
| 06/10/2025 06/10/25 | For Sale | $600,000 | +44.6% | $260 / Sq Ft | |
| 07/20/2018 07/20/18 | Sold | $415,000 | 0.0% | $180 / Sq Ft | View Prior Sale |
| 06/16/2018 06/16/18 | Pending | -- | -- | -- | |
| 06/12/2018 06/12/18 | Price Changed | $415,000 | -2.4% | $180 / Sq Ft | |
| 05/25/2018 05/25/18 | For Sale | $425,000 | -- | $184 / Sq Ft |
Purchase History
| Date | Type | Sale Price | Title Company |
|---|---|---|---|
| Bargain Sale Deed | $415,000 | Western Title Co | |
| Bargain Sale Deed | $340,000 | Western Title Co | |
| Bargain Sale Deed | $330,000 | Commerce Title Company |
Mortgage History
| Date | Status | Loan Amount | Loan Type |
|---|---|---|---|
| Open | $332,000 | New Conventional | |
| Previous Owner | $239,990 | Unknown |
Source: Northern Nevada Regional MLS
MLS Number: 250051264
APN: 512-093-02
- The Heights, Plan 3X at The Heights
- The Heights, Plan 2 at The Heights
- The Heights, Plan 1X at The Heights
- The Heights, Plan 1 at The Heights
- The Heights, Plan 4 at The Heights
- The Heights, Plan 3 at The Heights
- 5227 Vista Heights Dr
- 5148 Komatite Ct
- 5688 Spandrell Cir
- 5410 Cactus Quartz Ct
- 5465 Spirit Ct
- 3028 Earthstone Dr
- 3040 Earthstone Dr
- 3052 Earthstone Dr
- 4797 High Pass Dr
- 2738 Kettle Ct
- 2859 Astronomer Way
- 2353 Old Waverly Dr
- 1716 Canyon Terrace Dr
- 2910 Albazano Ct
- 5398 Siltstone Way
- 5421 Energystone Dr
- 5518 Spandrell Cir
- 2777 Dome Ct
- 2929 Astronomer Way
- 4835 Canyon Run Dr
- 2720 Albazano Dr
- 5939 Quintessa Ct
- 1685 Southview Dr
- 1475 Vista Del Rancho Pkwy
- 6026 Golden Triangle Way
- 5200 S Los Altos Pkwy
- 5300 S Los Altos Pkwy
- 6321 Peppergrass Dr
- 6710 Russian Thistle Dr
- 4505 Pyramid Peak Cir
- 6517 Angels Orchard Dr
- 2598 Piero Ct
- 2419 Romanga Ct
- 6615 Aston Cir
