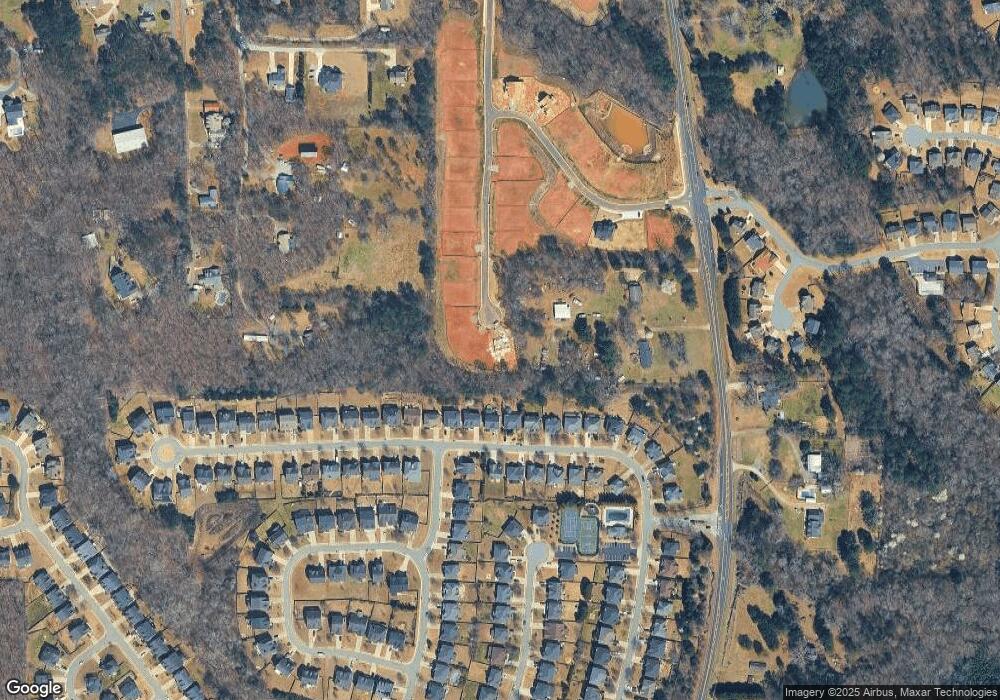5310 Julep Ct Cumming, GA 30028
5
Beds
5
Baths
3,392
Sq Ft
0.31
Acres
About This Home
This home is located at 5310 Julep Ct, Cumming, GA 30028. 5310 Julep Ct is a home located in Forsyth County with nearby schools including Silver City Elementary School, North Forsyth Middle School, and North Forsyth High School.
Create a Home Valuation Report for This Property
The Home Valuation Report is an in-depth analysis detailing your home's value as well as a comparison with similar homes in the area
Home Values in the Area
Average Home Value in this Area
Tax History Compared to Growth
Map
Nearby Homes
- 5260 Birch Valley Rd
- 5375 Julep Ct
- 5240 Birch Valley Rd
- 5405 Julep Ct
- 5415 Julep Ct
- 5210 Birch Valley Rd
- 5315 Hopewell Manor Dr
- 5030 Mundy Dr
- 5270 Mundy Ct
- 5340 Mundy Ct
- 5720 Millstone Dr
- 4810 Hopewell Manor Dr
- 4950 Fieldstone View Cir
- 5260 Fieldgate Ridge Dr
- 5525 Hubbard Town Rd
- 5415 Fieldfreen Dr
- 5040 Fieldstone Bend Dr Unit 1
- 6025 Carruth Lake Dr
- 5720 Twelve Oaks Dr
- 5830 Twelve Oaks Dr
- 5305 Birch Valley Rd
- 5505 Julep Ct
- 5335 Julep Ct
- 5220 Birch Valley Lot 2 Rd
- 5365 Julep Ct
- 5180 Hopewell Dr
- 0 Hopewell Rd
- 5270 Birch Valley Rd
- 5260 Birdch Valley Rd
- 0 Hopewell Rd Unit 10217962
- 0 Hopewell Rd Unit 7294739
- 0 Hopewell Rd Unit 10151405
- 0 Hopewell Rd Unit 7205696
- 0 Hopewell Rd Unit 3153167
- 5135 Hopewell Rd
- 5210 Glenn Ivey Dr
- 5220 Glenn Ivey Dr
- 5230 Glenn Ivey Dr
- 5115 Hopewell Rd
- 5320 Redfield Way Unit A
