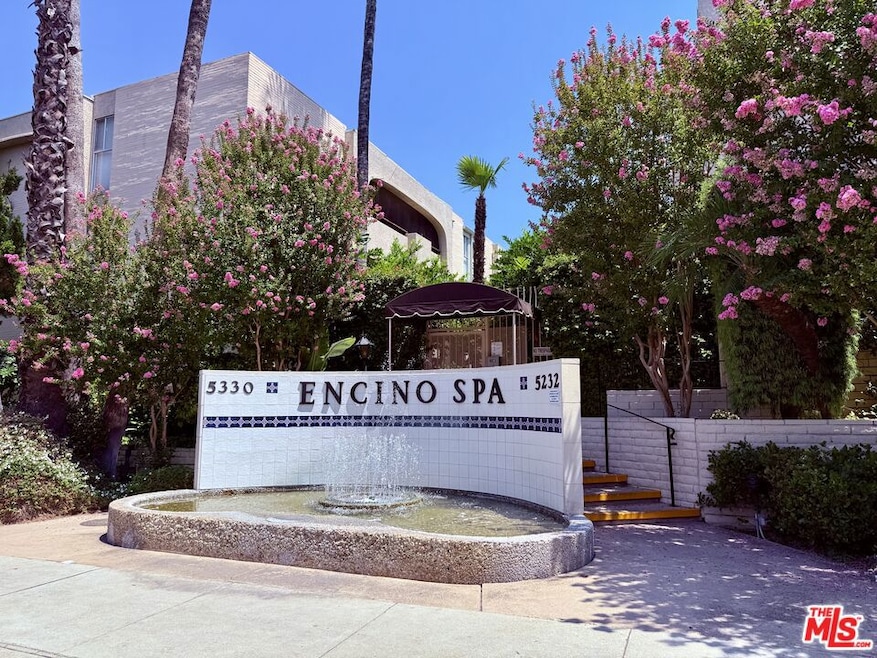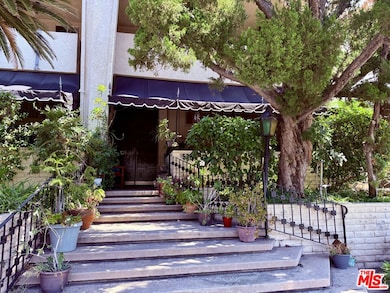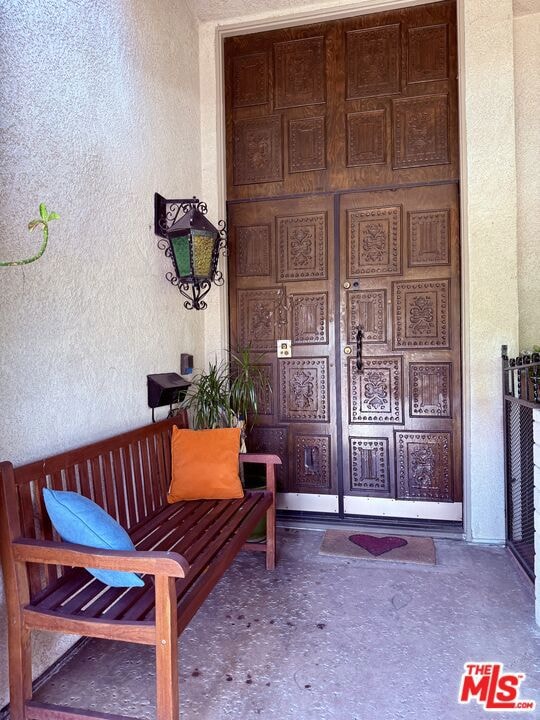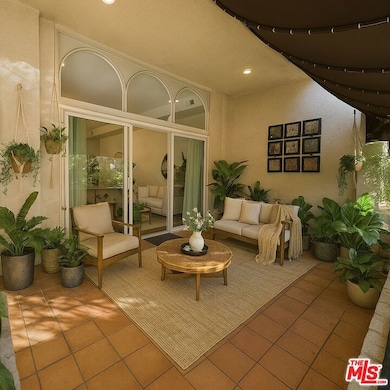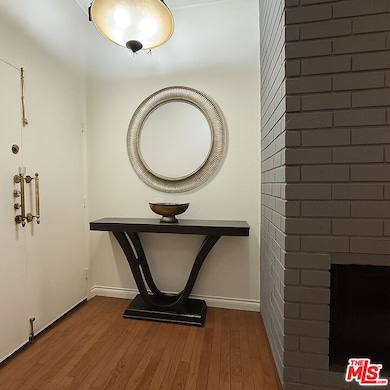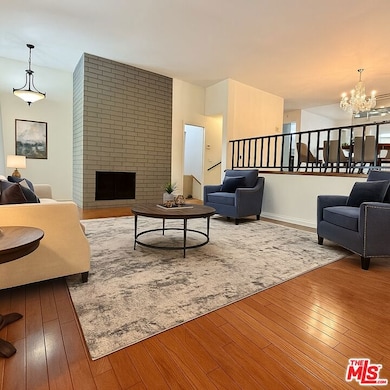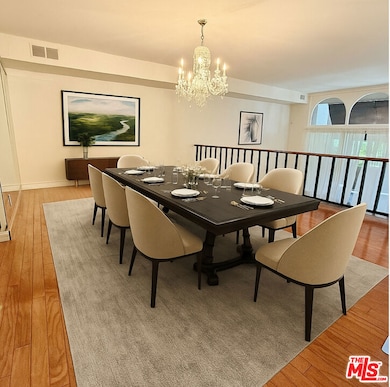5310 Lindley Ave Encino, CA 91316
Highlights
- Steam Room
- Fitness Center
- Primary Bedroom Suite
- Gaspar De Portola Middle School Rated A-
- In Ground Pool
- Gated Parking
About This Home
Located in one of Encino's most desirable communities, this nearly 2,000 sq. ft. 3-bedroom, 3-bath townhome offers an incredible opportunity to make it your own. The open and airy layout features a large living room with soaring ceilings and fireplace, a formal dining area, and a private patio, perfect for relaxing or entertaining. Upstairs, the oversized primary suite includes a private balcony, generous closet space, and en-suite bath. Two additional bedrooms and baths provide plenty of flexibility for family, guests, or a home office. Direct-access, private two-car garage and ample storage throughout add everyday convenience. Encino Spa is known for its park-like setting and resort-style amenities, including lush landscaping, pool, spa, and clubhouse, all just moments from shopping, dining, and places of worship. Bring your vision and style to unlock the full potential of this exceptional home in a sought-after location.
Townhouse Details
Home Type
- Townhome
Est. Annual Taxes
- $7,445
Year Built
- Built in 1965
Lot Details
- West Facing Home
HOA Fees
- $608 Monthly HOA Fees
Parking
- 2 Car Direct Access Garage
- Parking Storage or Cabinetry
- Side by Side Parking
- Garage Door Opener
- Gated Parking
Home Design
- Contemporary Architecture
- Split Level Home
- Entry on the 1st floor
Interior Spaces
- 1,946 Sq Ft Home
- 2-Story Property
- Built-In Features
- Bar
- Awning
- Double Door Entry
- Living Room with Fireplace
- Formal Dining Room
- Park or Greenbelt Views
Kitchen
- Breakfast Area or Nook
- Double Oven
- Electric Cooktop
- Granite Countertops
- Disposal
Flooring
- Wood
- Carpet
Bedrooms and Bathrooms
- 3 Bedrooms
- All Upper Level Bedrooms
- Primary Bedroom Suite
- Powder Room
Laundry
- Laundry in Garage
- Gas Dryer Hookup
Home Security
Pool
- In Ground Pool
- Spa
Outdoor Features
- Balcony
- Covered Patio or Porch
Utilities
- Central Air
- Heating System Uses Natural Gas
- Sewer in Street
Listing and Financial Details
- Security Deposit $3,700
- $7,400 Move-In Fee
- Tenant pays for cable TV, electricity, gas, move in fee
- Rent includes association dues, gardener, water
- 12 Month Lease Term
- Assessor Parcel Number 2162-004-009
Community Details
Overview
- Association fees include clubhouse
- 89 Units
- Maintained Community
Amenities
- Steam Room
- Sauna
- Clubhouse
- Banquet Facilities
- Card Room
- Elevator
Recreation
- Fitness Center
- Community Pool
- Community Spa
Pet Policy
- Pet Size Limit
- Call for details about the types of pets allowed
Security
- Security Service
- Gated Community
- Fire and Smoke Detector
Map
Source: The MLS
MLS Number: 25617323
APN: 2162-004-009
- 5319 Lindley Ave
- 5334 Lindley Ave Unit 334
- 5334 Lindley Ave Unit 115
- 5339 Newcastle Ave Unit 205
- 5339 Newcastle Ave Unit 112
- 5349 Newcastle Ave Unit 28
- 5349 Newcastle Ave Unit 42
- 5412 Lindley Ave Unit 108
- 5325 Newcastle Ave Unit 127
- 5325 Newcastle Ave Unit 319
- 5325 Newcastle Ave Unit 328
- 5325 Newcastle Ave Unit 327
- 5325 Newcastle Ave Unit 108
- 5407 Garden Grove Ave
- 5403 Newcastle Ave Unit 28
- 5403 Newcastle Ave Unit 69
- 5440 Lindley Ave Unit 201
- 5440 Lindley Ave Unit 310
- 5429 Newcastle Ave Unit 309
- 5429 Newcastle Ave Unit 213
- 5334 Lindley Ave Unit 125
- 5216 Lindley Ave Unit 2
- 5405 Lindley Ave
- 5405 Lindley Ave Unit FL3-ID868
- 5341 Garden Grove Ave
- 5339 Newcastle Ave Unit 111
- 5325 Newcastle Ave Unit 130
- 5325 Newcastle Ave
- 5403 Newcastle Ave Unit 66
- 5415 Newcastle Ave Unit 18
- 5403 Newcastle Ave Unit 12
- 5219 Newcastle Ave Unit 402
- 5300 Newcastle Ave
- 5254 Newcastle Ave
- 5348 Newcastle Ave
- 5400 Newcastle Ave Unit 64
- 5400 Newcastle Ave Unit 16
- 5400 Newcastle Ave Unit 70
- 5400 Newcastle Ave Unit 68
- 5217 Etiwanda Ave
