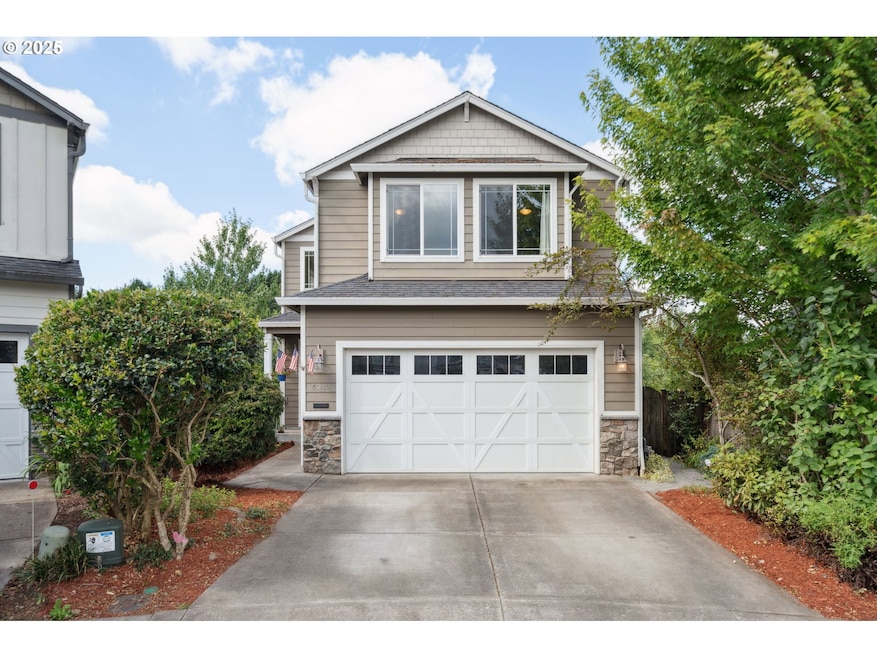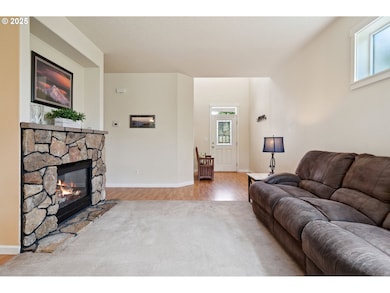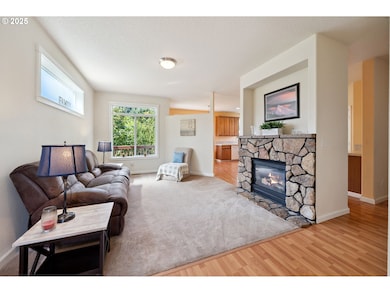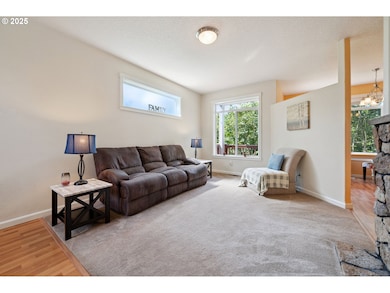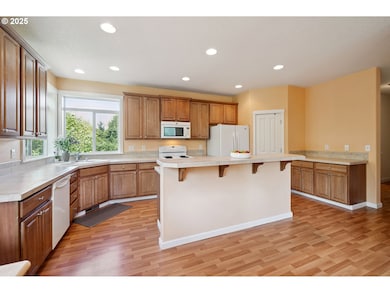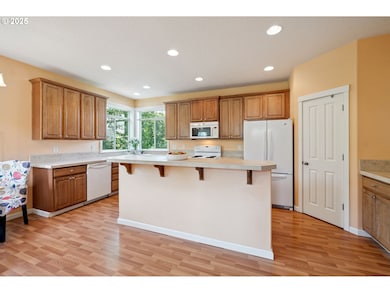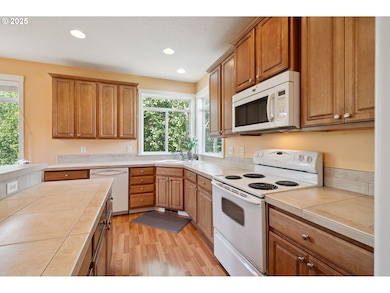Experience serene, nature filled living in this light washed home that backs to a protected wetland alive with 20+ bird species, wildlife, and a picturesque walking trail. Beautiful outdoor living with no lawnmower needed! The open kitchen includes oversized eating bar, tile counters, and pull out cabinetry. The upper level primary suite features a large walk-in closet, double sinks and a jetted tub. Four bedrooms include a huge lower level bonus suite/second primary with full bath, closets, and a private deck. The sunny loft, brightened by skylights, is perfect for an office or hobby space. Nine foot ceilings and large windows capture gorgeous sunset views and you’ll love sitting around the stone fireplace on cold winter evenings. An extra tall garage accommodates hanging storage and other tall items. Outside, three decks overlook the wetland and terraced landscaping with cherry, apple, Asian pear, and Italian plum trees; two fenced sides keep maintenance easy, and a dedicated holiday lights outlet at the eaves (switch in garage) simplifies seasonal decor. Fridge, washer and dryer are included. A neighborhood park with playground is nearby. A one year home warranty adds peace of mind if requested. Convenient proximity to the airport, shopping, freeways, and other services puts everything you need within easy reach.

