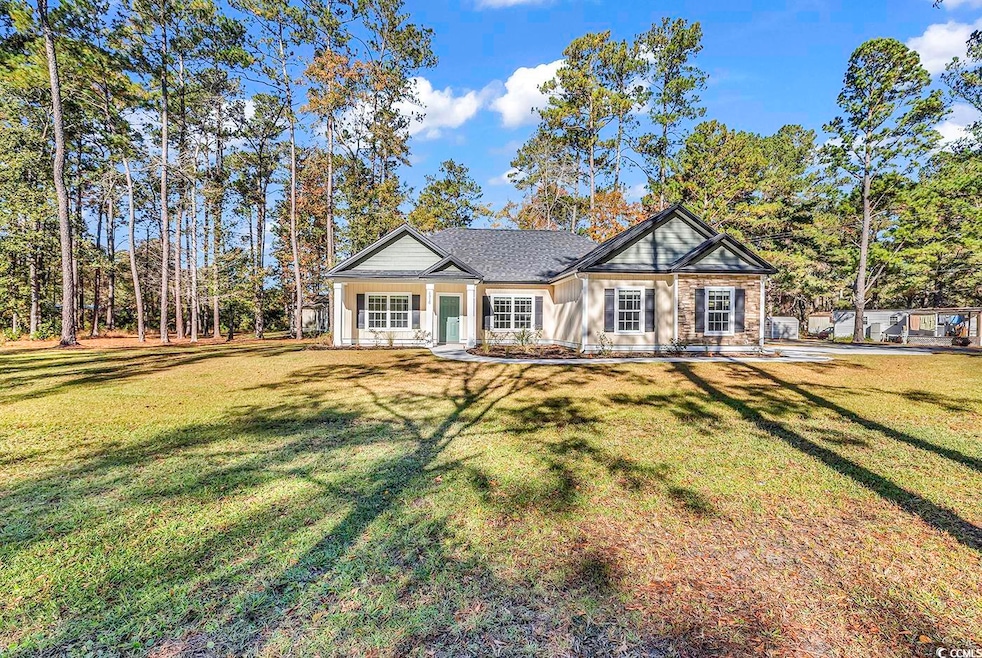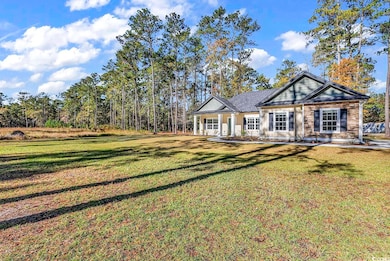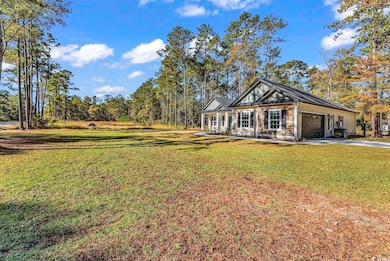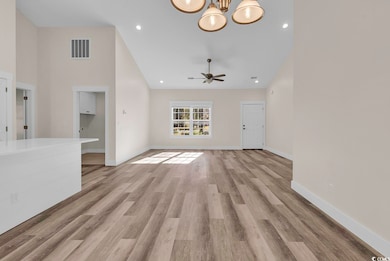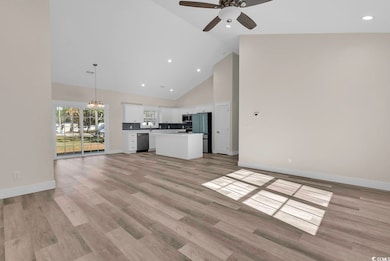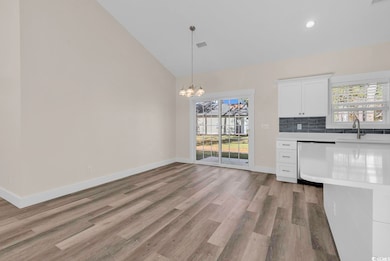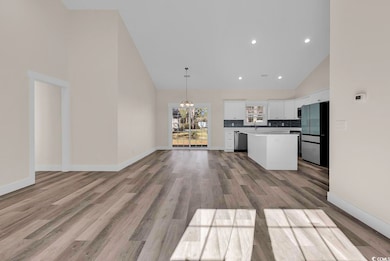5310 Pauley Swamp Rd Unit Lot 7 Conway, SC 29527
Estimated payment $2,021/month
Highlights
- New Construction
- Ranch Style House
- Stainless Steel Appliances
- South Conway Elementary School Rated A-
- Solid Surface Countertops
- Front Porch
About This Home
MOVE_IN READY!! Live where modern design meets outdoor space in this 2025-built Conway home. Set on a generous .53-acre lot, this 3-bedroom, 2-bath home offers 1,475 heated sq ft of bright, open living with everything you need for comfort and style. Enjoy stainless steel appliances, granite countertops, white cabinetry, and a stylish tile backsplash. LVP and tile floors flow throughout the home. A back patio with sliding doors, surrounded by mature trees for privacy and natural charm. This home offers a side load garage for convenience and curb appeal. This home offers all the upgrades, gutters, blinds throughout, and irrigation system. Exterior is vertical vinyl siding with stone accents. No HOA, a large lot, and proximity to Conway schools, parks, shopping, and hospitals make this home as practical as it is beautiful. Don’t wait—book your showing today and step inside your next home.
Home Details
Home Type
- Single Family
Year Built
- Built in 2025 | New Construction
Lot Details
- 0.53 Acre Lot
- Irregular Lot
Parking
- 2 Car Attached Garage
- Side Facing Garage
- Garage Door Opener
Home Design
- Ranch Style House
- Slab Foundation
- Tile
Interior Spaces
- 1,475 Sq Ft Home
- Ceiling Fan
- Combination Kitchen and Dining Room
- Luxury Vinyl Tile Flooring
- Fire and Smoke Detector
Kitchen
- Range
- Microwave
- Dishwasher
- Stainless Steel Appliances
- Kitchen Island
- Solid Surface Countertops
Bedrooms and Bathrooms
- 3 Bedrooms
- Split Bedroom Floorplan
- Bathroom on Main Level
- 2 Full Bathrooms
Laundry
- Laundry Room
- Washer and Dryer Hookup
Outdoor Features
- Patio
- Front Porch
Location
- Outside City Limits
Schools
- South Conway Elementary School
- Whittemore Park Middle School
- Conway High School
Utilities
- Central Heating and Cooling System
- Water Heater
- Phone Available
- Cable TV Available
Map
Home Values in the Area
Average Home Value in this Area
Property History
| Date | Event | Price | List to Sale | Price per Sq Ft |
|---|---|---|---|---|
| 11/10/2025 11/10/25 | For Sale | $322,900 | -- | $219 / Sq Ft |
Source: Coastal Carolinas Association of REALTORS®
MLS Number: 2527140
- Lot 1 Pauley Swamp Rd
- 1097 Tigger Loop
- 3126 Hugo Rd Unit Lot 6
- TBD Allen Dew Rd
- 2950 Hugo Rd
- TBD Willow Springs Rd
- 0 Tweety Ave
- TBD First St
- 4761 Cates Bay Hwy
- 5534 Daffodil Dr
- 2253 Society Dr
- 5858 Bluewater Rd
- 2831 Gobblers Run
- 628 Golden Resin Rd
- 632 Golden Resin Rd
- 6034 Woodhurst Dr
- 6030 Poplar St
- 2016 Misty Morning Dr
- 810 Kinlaw Ln
- TBD New Rd
- 293 Harvest Rdg Way
- 253 Harvest Rdg Way
- 1245 Pineridge St
- 1801 Ernest Finney Ave
- 317 Bryant Park Ct
- 2839 Green Pond Cir
- 453 Thompson St Unit NA
- 1517 Tinkertown Ave Unit B
- TBD 16th Ave Unit adjacent to United C
- 105 Clover Walk Dr
- 1432 Highway 544 Unit G8
- 1301 American Shad St
- 626 Highway 544
- 321 Patriots Hollow Way
- 319-323 Honeystone St
- TBD Highway 544 Unit corner of Buccaneers
- 3555 Highway 544 Overpass Unit 19B
- 3555 Highway 544 Overpass Unit 27-B
- 73 Cape Point Dr
- 1025 Carolina Pines Unit S4
