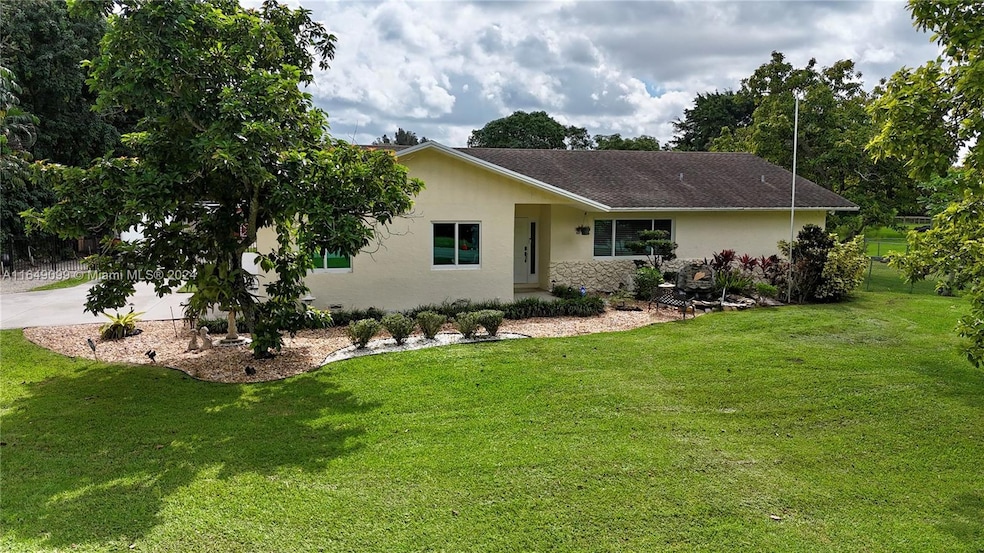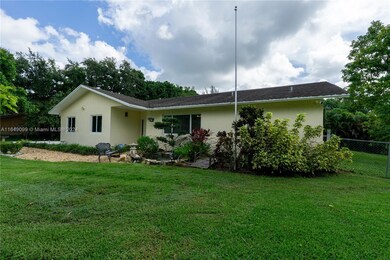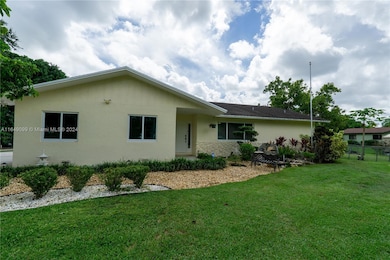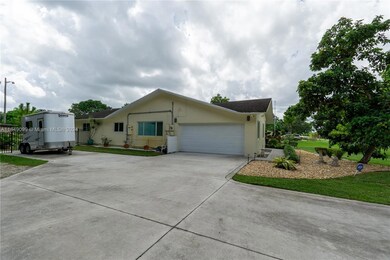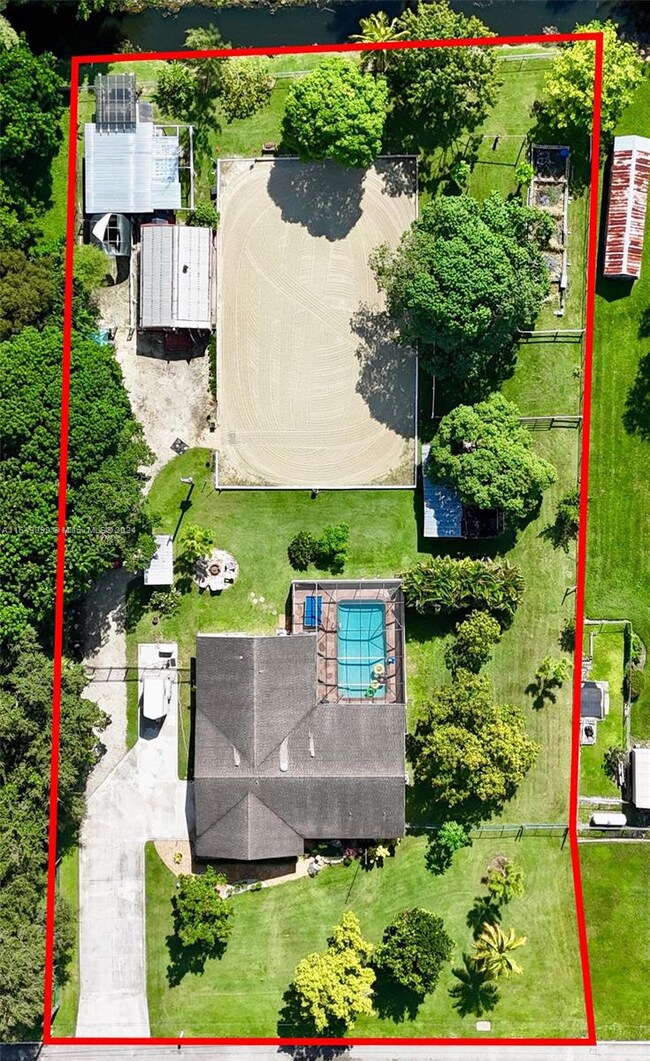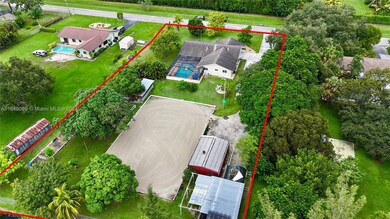
5310 SW 166th Ave Southwest Ranches, FL 33331
Green Meadows NeighborhoodHighlights
- Barn or Stable
- In Ground Pool
- Home fronts a canal
- Hawkes Bluff Elementary School Rated A-
- RV or Boat Parking
- Recreation Room
About This Home
As of November 2024Wonderful, spacious, and open concept home with 4 bedrooms, 3 full bathrooms, and a split bedroom floor plan. Spacious master bedroom overlooking the pool area. Newer kitchen cabinets and quartz countertops. This home is perfect for entertaining with a screened pool deck connected to an indoor bar area and a full bathroom. The 1+ acre property is completely fenced, and has a newly installed riding arena and enough space for boats, RV's, and trailers. It also has a gas generator that offers peace of mind of having electricity on the entire property in case of any power outage. Embrace the wonderful experience of living the equestrian lifestyle and the opportunity to enjoy the nature of Southwest Ranches.
Last Agent to Sell the Property
Florida Capital Realty License #3367538 Listed on: 09/03/2024

Home Details
Home Type
- Single Family
Est. Annual Taxes
- $12,364
Year Built
- Built in 1978
Lot Details
- 1.03 Acre Lot
- 155 Ft Wide Lot
- Home fronts a canal
- West Facing Home
- Fenced
- Property is zoned RE
Parking
- 2 Car Attached Garage
- Automatic Garage Door Opener
- RV or Boat Parking
Home Design
- Shingle Roof
- Concrete Block And Stucco Construction
Interior Spaces
- 1,901 Sq Ft Home
- 1-Story Property
- Ceiling Fan
- Blinds
- Family Room
- Open Floorplan
- Recreation Room
- Utility Room in Garage
- Tile Flooring
- Property Views
Kitchen
- Eat-In Kitchen
- Electric Range
- Microwave
- Ice Maker
- Dishwasher
- Cooking Island
Bedrooms and Bathrooms
- 4 Bedrooms
- Split Bedroom Floorplan
- 3 Full Bathrooms
- Jettted Tub and Separate Shower in Primary Bathroom
- Bathtub
Laundry
- Laundry in Garage
- Washer
Home Security
- Security System Owned
- Complete Impact Glass
- Fire and Smoke Detector
Pool
- In Ground Pool
- Fence Around Pool
- Pool Equipment Stays
Outdoor Features
- Canal Width 1-80 Feet
- Patio
- Exterior Lighting
- Shed
Horse Facilities and Amenities
- Horses Allowed On Property
- Barn or Stable
- Stables
- Riding Ring
Utilities
- Central Heating and Cooling System
- Underground Utilities
- Well
- Electric Water Heater
- Water Softener is Owned
- Septic Tank
Community Details
- No Home Owners Association
- Green Meadows Sec 2 Subdivision
Listing and Financial Details
- Assessor Parcel Number 504032050680
Ownership History
Purchase Details
Home Financials for this Owner
Home Financials are based on the most recent Mortgage that was taken out on this home.Purchase Details
Home Financials for this Owner
Home Financials are based on the most recent Mortgage that was taken out on this home.Purchase Details
Home Financials for this Owner
Home Financials are based on the most recent Mortgage that was taken out on this home.Purchase Details
Purchase Details
Home Financials for this Owner
Home Financials are based on the most recent Mortgage that was taken out on this home.Purchase Details
Similar Homes in the area
Home Values in the Area
Average Home Value in this Area
Purchase History
| Date | Type | Sale Price | Title Company |
|---|---|---|---|
| Warranty Deed | $1,200,000 | None Listed On Document | |
| Warranty Deed | $1,200,000 | None Listed On Document | |
| Warranty Deed | $790,000 | Tlc National Title Company | |
| Warranty Deed | $370,000 | Cooperative Title Agency Of | |
| Interfamily Deed Transfer | -- | Attorney | |
| Interfamily Deed Transfer | -- | Attorney | |
| Warranty Deed | $200,000 | -- | |
| Warranty Deed | $70,714 | -- |
Mortgage History
| Date | Status | Loan Amount | Loan Type |
|---|---|---|---|
| Open | $960,000 | New Conventional | |
| Closed | $960,000 | New Conventional | |
| Previous Owner | $695,000 | New Conventional | |
| Previous Owner | $100,000 | Credit Line Revolving | |
| Previous Owner | $296,000 | New Conventional | |
| Previous Owner | $100,000 | Credit Line Revolving | |
| Previous Owner | $50,000 | Credit Line Revolving | |
| Previous Owner | $148,000 | New Conventional | |
| Previous Owner | $148,000 | New Conventional | |
| Previous Owner | $140,000 | New Conventional |
Property History
| Date | Event | Price | Change | Sq Ft Price |
|---|---|---|---|---|
| 11/20/2024 11/20/24 | Sold | $1,200,000 | -6.6% | $631 / Sq Ft |
| 10/04/2024 10/04/24 | Pending | -- | -- | -- |
| 09/03/2024 09/03/24 | For Sale | $1,285,000 | +62.7% | $676 / Sq Ft |
| 06/11/2021 06/11/21 | Sold | $790,000 | -1.3% | $416 / Sq Ft |
| 05/12/2021 05/12/21 | Pending | -- | -- | -- |
| 04/08/2021 04/08/21 | For Sale | $800,000 | -- | $421 / Sq Ft |
Tax History Compared to Growth
Tax History
| Year | Tax Paid | Tax Assessment Tax Assessment Total Assessment is a certain percentage of the fair market value that is determined by local assessors to be the total taxable value of land and additions on the property. | Land | Improvement |
|---|---|---|---|---|
| 2025 | $12,605 | $816,300 | $178,820 | $637,480 |
| 2024 | $12,363 | $679,630 | -- | -- |
| 2023 | $12,363 | $659,840 | $0 | $0 |
| 2022 | $11,661 | $636,900 | $0 | $0 |
| 2021 | $6,563 | $341,960 | $0 | $0 |
| 2020 | $6,444 | $337,240 | $0 | $0 |
| 2019 | $6,397 | $329,660 | $0 | $0 |
| 2018 | $6,289 | $323,520 | $0 | $0 |
| 2017 | $5,919 | $316,870 | $0 | $0 |
| 2016 | $5,761 | $310,360 | $0 | $0 |
| 2015 | $5,808 | $308,210 | $0 | $0 |
| 2014 | $5,836 | $305,770 | $0 | $0 |
| 2013 | -- | $321,160 | $134,120 | $187,040 |
Agents Affiliated with this Home
-
Magdey Soriano
M
Seller's Agent in 2024
Magdey Soriano
Florida Capital Realty
(786) 953-5870
1 in this area
23 Total Sales
-
Lorna Flores

Buyer's Agent in 2024
Lorna Flores
Homes 4 You, Inc
(786) 344-9784
1 in this area
4 Total Sales
-
Yale Eichner

Seller's Agent in 2021
Yale Eichner
RE/MAX
(954) 600-5572
1 in this area
81 Total Sales
Map
Source: MIAMI REALTORS® MLS
MLS Number: A11649099
APN: 50-40-32-05-0680
- 16745 Stratford Ct
- 16730 Stratford Ct
- 16720 Stratford Ct
- 16825 Stratford Ct
- 4910 SW 166th Ave
- 5521 SW 162nd Ave
- 15821 SW 49th St
- 5401 SW 160th Ave
- 16825 Berkshire Ct
- 5310 SW 172nd Ave
- 16700 Berkshire Ct
- 16701 SW 49th St
- 17025 Stratford Ct
- 5811 SW 164th Terrace
- 16740 Berkshire Ct
- 15901 SW 54th Place
- 16684 SW 59th Ct
- 5000 SW 159th Ave
- 17311 SW 52nd Ct
- 15941 Cobblestone Ct
