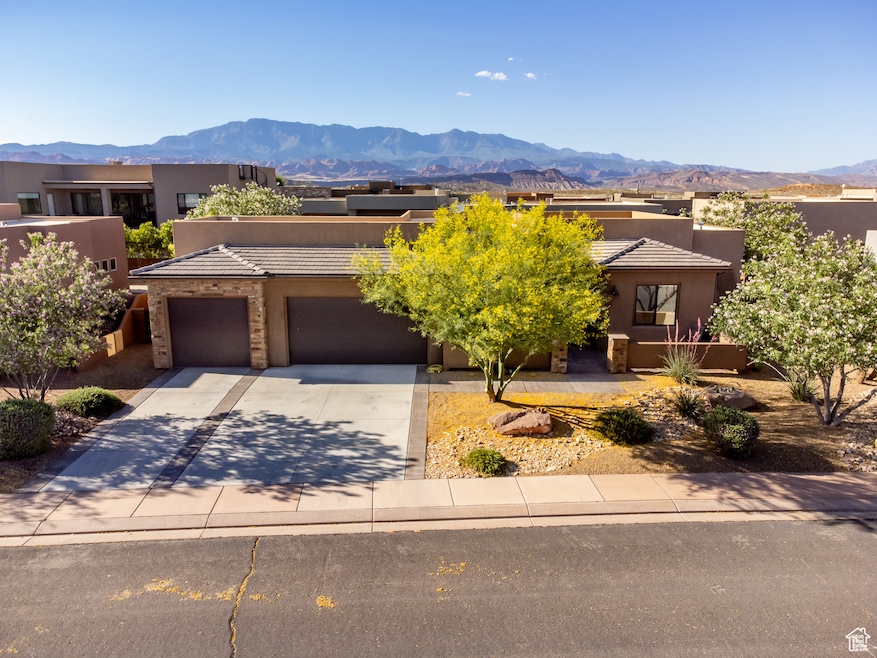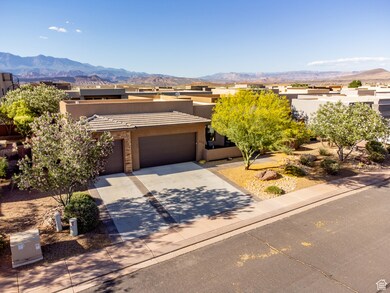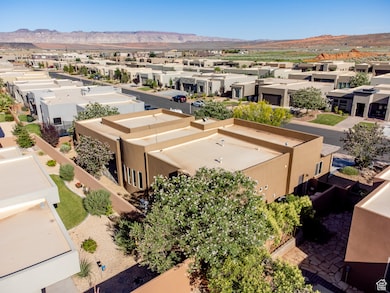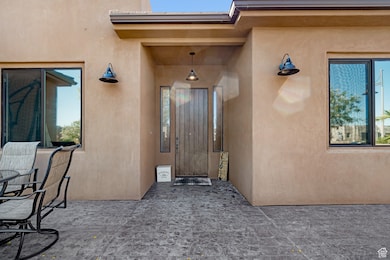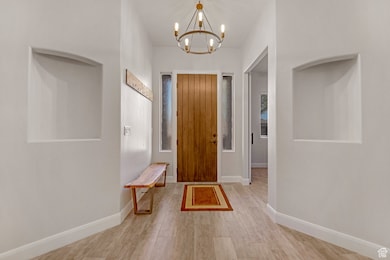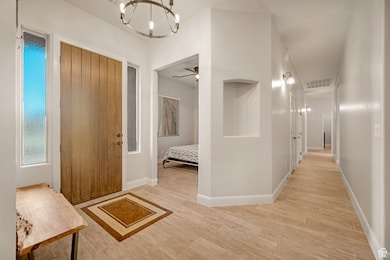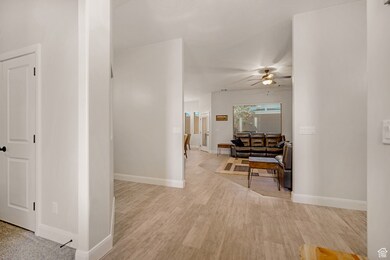5310 W 3180 S Hurricane, UT 84737
Sand Hollow Resort NeighborhoodEstimated payment $3,709/month
Highlights
- Updated Kitchen
- Clubhouse
- Granite Countertops
- Mountain View
- Rambler Architecture
- Community Pool
About This Home
This home is pristine and really shows true pride of Ownership. First the curb appeal with the large courtyard, Next, walk in through the front door into the spacious, open floorplan great for entertaining friends and family with gas log fireplace connected to the spacious chefs kitchen. Other features of the home consists of 4 spacious bedrooms, one even comes equipped with a beautiful murphy bed so the one bedroom can be used for an office space and/or a guest bedroom. Additional features of the home include a large master suite with master bath that consists of separate tub/shower, large walk in closet and high ceilings. Last but not least the home features a large 3 stall garage with above storage, quiet and peaceful back patio and minutes from one of the most awesome resort in Southern Utah as well a the Sand Hollow sand dunes well known for side by side fun and adventures, world known rock crawling events as well as outdoor concerts, wonderful restaurant and the Sand Hollow championship golf course. Call and schedule your own private showing and take the next step in making this your new home. Square footage figures are provided as a courtesy estimate only and were obtained from County records. Buyer is advised to obtain an independent measurement.
Listing Agent
Platinum Real Estate Professionals, PLLC License #8949081 Listed on: 10/01/2025

Co-Listing Agent
Jacob Walker
Platinum Real Estate Professionals, PLLC License #13911367
Home Details
Home Type
- Single Family
Est. Annual Taxes
- $4,902
Year Built
- Built in 2018
Lot Details
- 7,841 Sq Ft Lot
- Property is Fully Fenced
- Xeriscape Landscape
- Property is zoned Single-Family
HOA Fees
- $216 Monthly HOA Fees
Parking
- 3 Car Attached Garage
- 6 Open Parking Spaces
Home Design
- Rambler Architecture
- Flat Roof Shape
- Membrane Roofing
- Stone Siding
- Stucco
Interior Spaces
- 2,060 Sq Ft Home
- 1-Story Property
- Ceiling Fan
- Self Contained Fireplace Unit Or Insert
- Gas Log Fireplace
- Double Pane Windows
- Blinds
- Entrance Foyer
- Mountain Views
Kitchen
- Updated Kitchen
- Built-In Oven
- Gas Oven
- Gas Range
- Range Hood
- Microwave
- Granite Countertops
- Disposal
Flooring
- Carpet
- Tile
Bedrooms and Bathrooms
- 4 Main Level Bedrooms
- Walk-In Closet
- Bathtub With Separate Shower Stall
Schools
- Three Falls Elementary School
- Hurricane Intermediate
- Hurricane High School
Utilities
- Forced Air Heating and Cooling System
- Natural Gas Connected
Additional Features
- Drip Irrigation
- Covered Patio or Porch
Listing and Financial Details
- Assessor Parcel Number H-DSHR-228
Community Details
Overview
- Dunes At Sand Hollow Resort Subdivision
Amenities
- Clubhouse
Recreation
- Community Pool
Map
Home Values in the Area
Average Home Value in this Area
Tax History
| Year | Tax Paid | Tax Assessment Tax Assessment Total Assessment is a certain percentage of the fair market value that is determined by local assessors to be the total taxable value of land and additions on the property. | Land | Improvement |
|---|---|---|---|---|
| 2025 | $4,448 | $596,700 | $170,000 | $426,700 |
| 2023 | $4,902 | $657,600 | $170,000 | $487,600 |
| 2022 | $4,840 | $608,700 | $144,500 | $464,200 |
| 2021 | $2,202 | $409,300 | $55,300 | $354,000 |
| 2020 | $2,154 | $374,300 | $55,300 | $319,000 |
| 2019 | $2,220 | $374,200 | $55,300 | $318,900 |
| 2018 | $638 | $55,300 | $0 | $0 |
| 2017 | $663 | $55,300 | $0 | $0 |
| 2016 | $743 | $60,000 | $0 | $0 |
| 2015 | $771 | $60,000 | $0 | $0 |
| 2014 | $680 | $55,000 | $0 | $0 |
Property History
| Date | Event | Price | List to Sale | Price per Sq Ft |
|---|---|---|---|---|
| 10/01/2025 10/01/25 | For Sale | $585,000 | -- | $284 / Sq Ft |
Purchase History
| Date | Type | Sale Price | Title Company |
|---|---|---|---|
| Warranty Deed | -- | Inwest Title Services | |
| Warranty Deed | -- | Accommodation | |
| Interfamily Deed Transfer | -- | Inwest Title Svcs St George | |
| Warranty Deed | -- | None Available | |
| Warranty Deed | -- | Southern Utah Title | |
| Special Warranty Deed | -- | None Available |
Mortgage History
| Date | Status | Loan Amount | Loan Type |
|---|---|---|---|
| Open | $419,430 | New Conventional | |
| Previous Owner | $308,000 | New Conventional | |
| Previous Owner | $305,000 | Purchase Money Mortgage | |
| Previous Owner | $290,000 | Purchase Money Mortgage |
Source: UtahRealEstate.com
MLS Number: 2114754
APN: 0861828
- 5234 W 3180 S
- 5233 W 3160 S
- 5417 W Copper Cliffs Way
- 3257 S Drifting Dunes Ln
- 5089 W 3175 S
- 5090 W 3175 S
- 5038 Honani Path
- 5035 W 3175 S Unit 403
- 5035 W 3175 S
- 3227 S Yansa Trail
- 3325 S Red Rock Way
- 3229 S Yansa Trail
- 3214 S Red Sands Way
- 4993 W 3175 S
- 4982 W 3175 S
- 3243 S Sandstone Dr
- 3209 S Dyami View
- 3208 S Sandstone Dr
- 3212 S 4900 W
- 3252 S 4900 W
- 3258 S 4900 W
- 4077 Gritton St
- 3364 W 2490 S Unit ID1250633P
- 3273 W 2530 S Unit ID1250638P
- 1358 S Pole Creek Ln
- 3937 E Razor Dr
- 190 N Red Stone Rd
- 45 N Red Trail Ln
- 1165 E Bulloch St
- 626 N 1100 E
- 1000 Bluff View Dr Unit 2
- 845 E Desert Cactus Dr
- 310 S 1930 W
- 508 N 2480 W
- 652 N Brio Pkwy
- 485 N 2170 W
- 2349 S 240 W
- 1555 W 470 N
