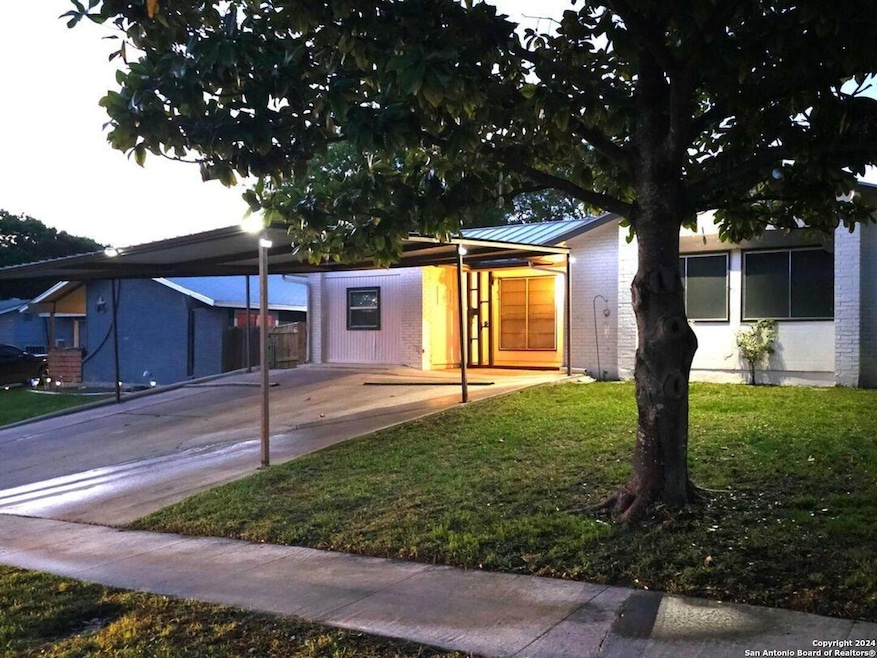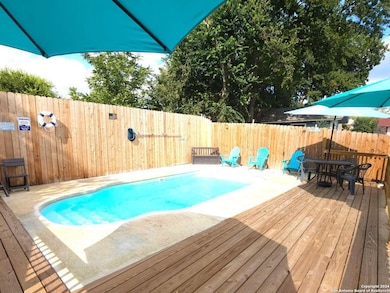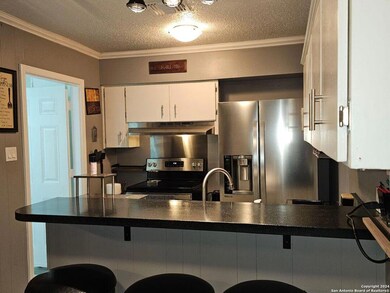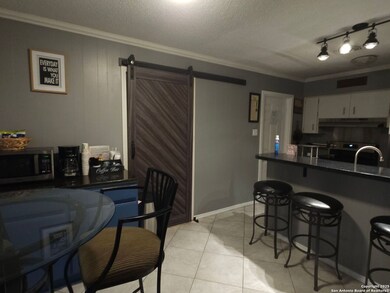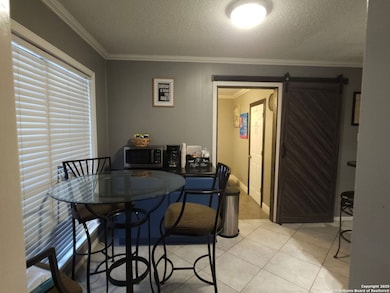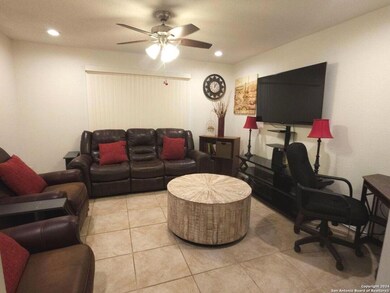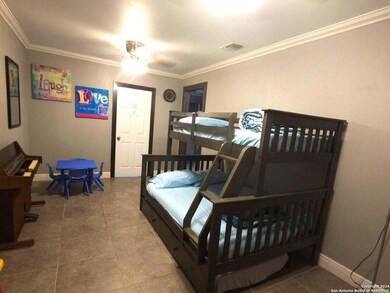5311 Costa Mesa St San Antonio, TX 78228
Thunderbird Hills NeighborhoodHighlights
- Covered Patio or Porch
- Detached Garage
- Laundry Room
- Converted Garage
- Eat-In Kitchen
- Ceramic Tile Flooring
About This Home
Discover your private oasis at 5311 Costa Mesa St. in San Antonio! This charming single-family home offers the ultimate blend of comfort and convenience, with three versatile bedrooms and an oversized driveway for off-street parking. Relax in your enclosed deck and in-ground swimming pool, perfect for year-round enjoyment in the warm San Antonio climate. Seasonal pool cleaning is also included with the rent. Entertain guests on the patio attached to the home or on the additional concrete patio area, creating a seamless indoor-outdoor living experience. The high privacy fence enclosing the yard is designed for privacy, relaxation, and entertaining. Photos with furniture are for marketing purposes. Mounted TV's and BBQ pit are staying, but can be removed if requested.
Listing Agent
Valerie Jacinto
Central Metro Realty Listed on: 11/06/2025
Home Details
Home Type
- Single Family
Est. Annual Taxes
- $4,345
Year Built
- Built in 1969
Lot Details
- 6,447 Sq Ft Lot
- Kennel or Dog Run
- Fenced
Home Design
- Brick Exterior Construction
- Metal Roof
Interior Spaces
- 1,400 Sq Ft Home
- 1-Story Property
- Ceiling Fan
- Window Treatments
- Carbon Monoxide Detectors
Kitchen
- Eat-In Kitchen
- Self-Cleaning Oven
- Stove
- Cooktop
- Microwave
- Ice Maker
Flooring
- Carpet
- Ceramic Tile
Bedrooms and Bathrooms
- 3 Bedrooms
Laundry
- Laundry Room
- Dryer
- Washer
Parking
- Detached Garage
- Converted Garage
- Oversized Parking
Outdoor Features
- Covered Patio or Porch
- Outdoor Grill
- Rain Gutters
Schools
- Esparza G Elementary School
- Ross Sul Middle School
- Homes Oliv High School
Utilities
- Central Heating and Cooling System
- Heating System Uses Natural Gas
- Electric Water Heater
Community Details
- Culebra Park Subdivision
Listing and Financial Details
- Rent includes smfrn, grbpu, parking, poolservice, propertytax
- Assessor Parcel Number 143310100460
Map
Source: San Antonio Board of REALTORS®
MLS Number: 1920955
APN: 14331-010-0460
- 5318 Costa Mesa St
- 1826 Laven Dr
- 5347 La Cresenta St
- 5351 La Cresenta St
- 2103 Chesterhill St
- 5222 Oldstead St
- 5503 Hemphill Dr
- 5202 Oldstead St
- 5018 Lark Ave
- 5007 Bluff St
- 0000 Cardinal Dr Unit 11
- 0000 Cardinal Dr Unit 4
- 0000 Cardinal Dr Unit 16
- 0000 Cardinal Dr Unit 23
- 0000 Cardinal Dr Unit 13
- 0000 Cardinal Dr Unit 12
- 0000 Cardinal Dr Unit 17
- 0000 Cardinal Dr Unit 19
- 0000 Cardinal Dr Unit 22
- 0000 Cardinal Dr Unit 18
- 1826 Laven Dr
- 5383 Calistoga St
- 2105 Darwin Dr
- 2107 Darwin Dr
- 4740 Culebra Rd
- 5518 Culebra Rd
- 4767 Lark Ave
- 1226 Mira Vista
- 5311 Moreville Farm
- 5503 Harefield Dr
- 2718 Majestic Dr
- 422 Globe Ave
- 5415 Ingram Rd Unit 1203
- 5415 Ingram Rd Unit 1201
- 5415 Ingram Rd Unit 1102
- 3631 Callaghan Rd
- 714 Absolon Farm
- 807 Inks Farm
- 411 Yolanda Dr
- 5735 Stiffkey Dr
