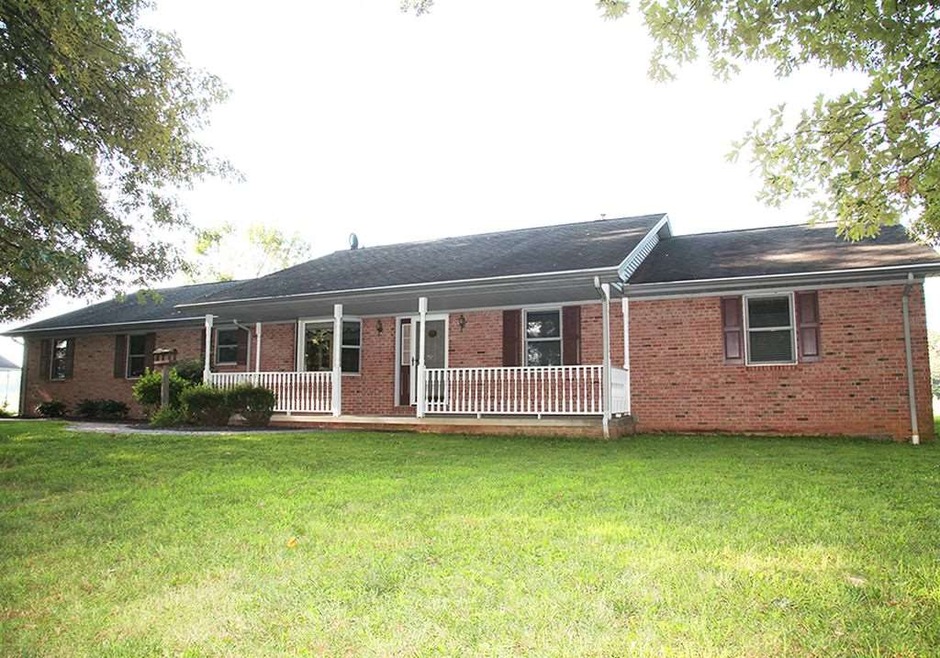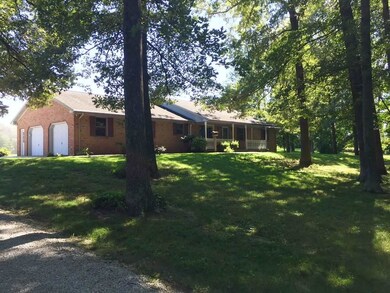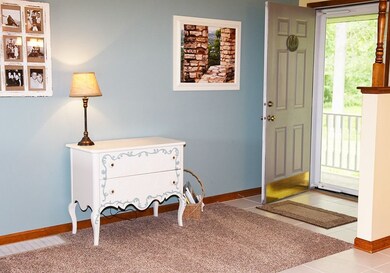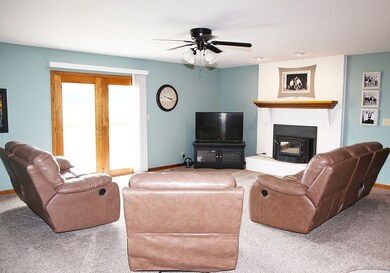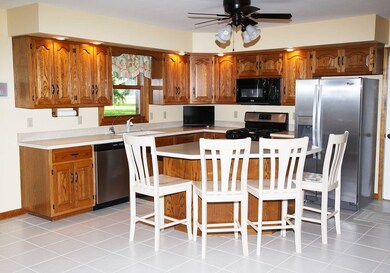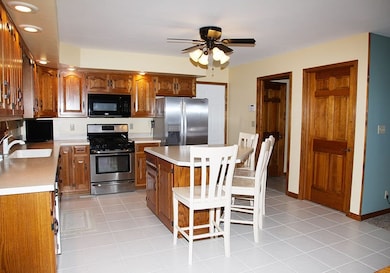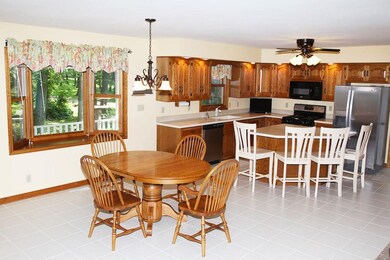
5311 E 1150 S Haubstadt, IN 47639
Highlights
- Primary Bedroom Suite
- Partially Wooded Lot
- 2.5 Car Attached Garage
- Ranch Style House
- Covered Patio or Porch
- Eat-In Kitchen
About This Home
As of April 2019Beautiful 3 bedroom, 3 full bath home tucked away on a park-like setting with 3.9 acres outside of Haubstadt! The meticulously maintained home provides a picture perfect setting. A covered front porch invites you into the family room w/ a custom built in desk and wood fireplace. The eat-in kitchen has a large island, tile floors, stainless appliances and Fehrenbacher cabinets with access to the large utility room and full bath w/ wheel chair accessibility. The master suite is also on the main level offering a private bath and dual his / her closets. Down the hallway you will find the additional 2 bedrooms and another full bath. Walk down to the basement to a large 28x22 finished family room! In addition to the family room, there is a large 25x29 open unfinished area (painted floor / walls / drop ceiling) that can be used as a rec area. Also in the basement are 2 additional storage rooms and a separate set of stairs leading to the garage. If you need more room, you can store your toys in the detached heated / cooled garage measuring 28x25 with work bench, storage closet , and half bath. Upstairs you will find a large studio that could easily be turned into an apartment! Behind the garage you will find a 10x12 cedar shed to store your lawn equipment. The property has been well maintained allowing for many areas for kids to play or to entertain. If you chose, you could also allow the woods to grow up and have a more secluded setting. Avg utilities, Elec $192, Water $30, propane tank (call SynEnergy for current rates).
Last Agent to Sell the Property
Phillip Brundage
F.C. TUCKER EMGE Listed on: 08/13/2018
Home Details
Home Type
- Single Family
Est. Annual Taxes
- $2,719
Year Built
- Built in 1990
Lot Details
- 3.9 Acre Lot
- Rural Setting
- Landscaped
- Partially Wooded Lot
Parking
- 2.5 Car Attached Garage
- Garage Door Opener
- Gravel Driveway
Home Design
- Ranch Style House
- Brick Exterior Construction
- Asphalt Roof
Interior Spaces
- Woodwork
- Ceiling Fan
- Wood Burning Fireplace
- Pull Down Stairs to Attic
- Home Security System
- Washer and Gas Dryer Hookup
Kitchen
- Eat-In Kitchen
- Breakfast Bar
- Electric Oven or Range
- Kitchen Island
- Laminate Countertops
- Built-In or Custom Kitchen Cabinets
Flooring
- Carpet
- Laminate
- Tile
Bedrooms and Bathrooms
- 3 Bedrooms
- Primary Bedroom Suite
- 3 Full Bathrooms
Partially Finished Basement
- Basement Fills Entire Space Under The House
- Sump Pump
- Block Basement Construction
Outdoor Features
- Covered Patio or Porch
Utilities
- Central Air
- High-Efficiency Furnace
- Heating System Uses Wood
- Propane
- Septic System
Listing and Financial Details
- Assessor Parcel Number 26-23-12-402-001.120-024
Ownership History
Purchase Details
Home Financials for this Owner
Home Financials are based on the most recent Mortgage that was taken out on this home.Purchase Details
Purchase Details
Purchase Details
Home Financials for this Owner
Home Financials are based on the most recent Mortgage that was taken out on this home.Similar Home in Haubstadt, IN
Home Values in the Area
Average Home Value in this Area
Purchase History
| Date | Type | Sale Price | Title Company |
|---|---|---|---|
| Warranty Deed | $56,650 | -- | |
| Corporate Deed | -- | -- | |
| Corporate Deed | -- | -- | |
| Personal Reps Deed | -- | -- | |
| Warranty Deed | -- | -- |
Mortgage History
| Date | Status | Loan Amount | Loan Type |
|---|---|---|---|
| Open | $25,000 | Credit Line Revolving |
Property History
| Date | Event | Price | Change | Sq Ft Price |
|---|---|---|---|---|
| 04/29/2019 04/29/19 | Sold | $310,000 | -4.6% | $126 / Sq Ft |
| 04/02/2019 04/02/19 | Pending | -- | -- | -- |
| 03/25/2019 03/25/19 | For Sale | $325,000 | +4.8% | $133 / Sq Ft |
| 11/21/2018 11/21/18 | Sold | $310,000 | -4.6% | $126 / Sq Ft |
| 10/19/2018 10/19/18 | Pending | -- | -- | -- |
| 10/12/2018 10/12/18 | For Sale | $324,900 | 0.0% | $133 / Sq Ft |
| 09/15/2018 09/15/18 | Pending | -- | -- | -- |
| 09/07/2018 09/07/18 | For Sale | $324,900 | 0.0% | $133 / Sq Ft |
| 08/17/2018 08/17/18 | Pending | -- | -- | -- |
| 08/13/2018 08/13/18 | For Sale | $324,900 | -- | $133 / Sq Ft |
Tax History Compared to Growth
Tax History
| Year | Tax Paid | Tax Assessment Tax Assessment Total Assessment is a certain percentage of the fair market value that is determined by local assessors to be the total taxable value of land and additions on the property. | Land | Improvement |
|---|---|---|---|---|
| 2024 | $2,803 | $310,900 | $52,000 | $258,900 |
| 2023 | $3,138 | $304,800 | $52,000 | $252,800 |
| 2022 | $3,080 | $297,700 | $52,000 | $245,700 |
| 2021 | $2,964 | $266,500 | $52,000 | $214,500 |
| 2020 | $2,825 | $260,200 | $52,000 | $208,200 |
| 2019 | $2,931 | $267,600 | $37,100 | $230,500 |
| 2018 | $3,135 | $277,400 | $37,100 | $240,300 |
| 2017 | $2,653 | $257,100 | $37,200 | $219,900 |
| 2016 | $2,469 | $242,600 | $37,300 | $205,300 |
| 2014 | $2,092 | $216,000 | $37,400 | $178,600 |
| 2013 | -- | $214,600 | $37,200 | $177,400 |
Agents Affiliated with this Home
-
Tim Ferguson

Seller's Agent in 2019
Tim Ferguson
F.C. TUCKER EMGE
(812) 457-4578
38 Total Sales
-
P
Seller's Agent in 2018
Phillip Brundage
F.C. TUCKER EMGE
Map
Source: Indiana Regional MLS
MLS Number: 201836304
APN: 26-23-12-402-001.120-024
- 11499 Nobles Chapel Rd
- 110 Ohio St
- 11122 Elberfeld Rd
- 0 950 Rd S Unit 202437585
- Tract 2 N Welte Rd
- 1232 Raleigh Dr
- 18939 Amherst Ln
- 10522 & 10576 W Ditney Hills Rd
- 18910 Amherst Ln
- 8383 E 900 S
- 18740 Roscommon Rd
- 910 Benbridge Ln
- 3103 Torboy Dr
- 3050 Torboy Dr
- 2945 Torboy Dr
- 3104 Torboy Dr
- 3021 Torboy Dr
- 3011 Torboy Dr
- 4715 Violet Dr
- 10111 Gallop Way
