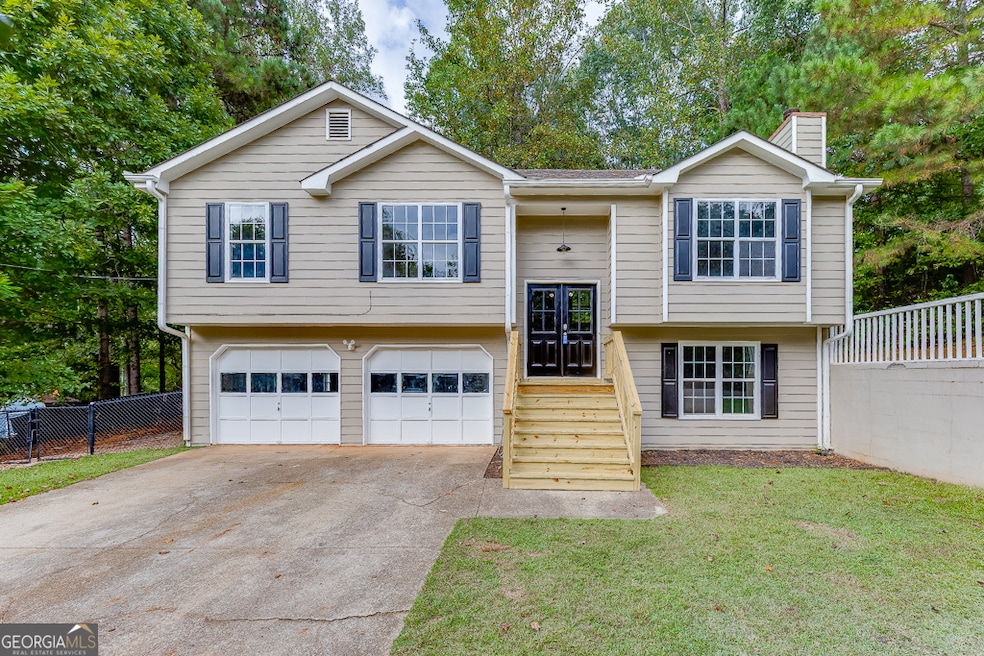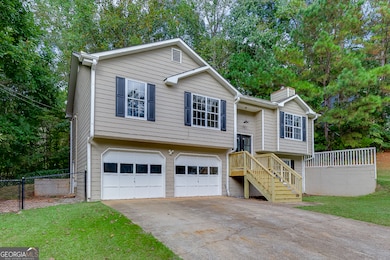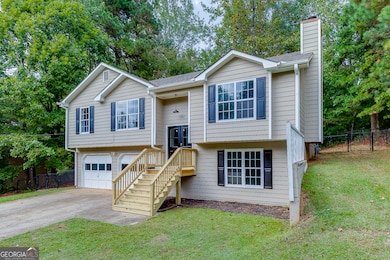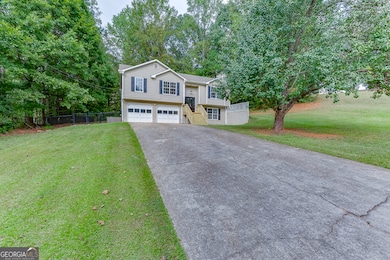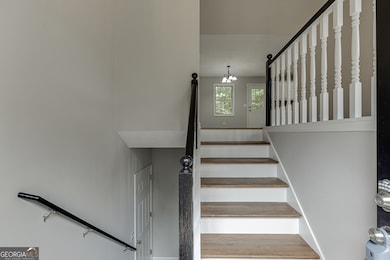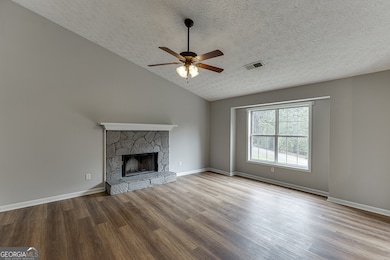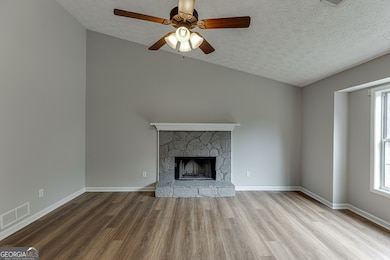5311 Redfield Way Flowery Branch, GA 30542
Estimated payment $2,082/month
Highlights
- Deck
- Private Lot
- Main Floor Primary Bedroom
- Cherokee Bluff High School Rated A-
- Traditional Architecture
- High Ceiling
About This Home
Welcome to this beautifully maintained 4-bedroom, 3-bath split-level home located in the highly sought-after Cherokee Bluff school district.This spacious residence offers a thoughtful layout with the master suite conveniently situated on the main level, complete with an ensuite bathroom featuring a separate tub and shower. The bright, eat-in kitchen boasts classic white cabinets and flows effortlessly into the living spaces, making it perfect for both everyday living and entertaining. Throughout the home, you'll appreciate the luxury vinyl plank (LVP) flooring, offering both style and durability. Enjoy cozy evenings in the inviting family room with a gas starter fireplace, or step outside onto the back deck overlooking a fenced-in backyard that provides both privacy and space to relax or play. The lower level includes a full bathroom, adding convenience and flexibility for guests or multi-generational living. Recent upgrades further enhance this home's appeal, including a completely replaced front porch that creates a welcoming first impression, and new double entry doors that add charm and curb appeal while letting in plenty of natural light. This home combines comfort, functionality, and location truly a perfect find in a desirable school district. Don't miss the opportunity to make it yours!
Listing Agent
PEND Realty, LLC Brokerage Phone: (678) 523-1824 License #299301 Listed on: 10/02/2025
Home Details
Home Type
- Single Family
Est. Annual Taxes
- $2,910
Year Built
- Built in 1996
Lot Details
- 0.59 Acre Lot
- Back Yard Fenced
- Private Lot
Home Design
- Traditional Architecture
- Composition Roof
- Press Board Siding
Interior Spaces
- Multi-Level Property
- High Ceiling
- Ceiling Fan
- Fireplace With Gas Starter
- Double Pane Windows
- Family Room
- Carbon Monoxide Detectors
- Laundry in Hall
Kitchen
- Breakfast Area or Nook
- Ice Maker
- Dishwasher
Bedrooms and Bathrooms
- 4 Bedrooms | 3 Main Level Bedrooms
- Primary Bedroom on Main
- Soaking Tub
- Separate Shower
Finished Basement
- Exterior Basement Entry
- Finished Basement Bathroom
Parking
- Garage
- Garage Door Opener
Outdoor Features
- Deck
Schools
- Spout Springs Elementary School
- Cherokee Bluff Middle School
- Cherokee Bluff High School
Utilities
- Cooling System Powered By Gas
- Central Air
- Heating System Uses Natural Gas
- 220 Volts
- Electric Water Heater
- Septic Tank
Community Details
- No Home Owners Association
- Hunnington Mill Subdivision
Map
Home Values in the Area
Average Home Value in this Area
Tax History
| Year | Tax Paid | Tax Assessment Tax Assessment Total Assessment is a certain percentage of the fair market value that is determined by local assessors to be the total taxable value of land and additions on the property. | Land | Improvement |
|---|---|---|---|---|
| 2024 | $3,010 | $116,200 | $17,080 | $99,120 |
| 2023 | $3,259 | $126,120 | $17,080 | $109,040 |
| 2022 | $2,723 | $100,320 | $16,440 | $83,880 |
| 2021 | $2,264 | $80,400 | $16,440 | $63,960 |
| 2020 | $1,971 | $67,720 | $9,600 | $58,120 |
| 2019 | $1,864 | $63,240 | $9,600 | $53,640 |
| 2018 | $1,695 | $55,160 | $9,600 | $45,560 |
| 2017 | $1,534 | $50,040 | $9,600 | $40,440 |
| 2016 | $1,222 | $39,840 | $8,160 | $31,680 |
| 2015 | $894 | $27,650 | $6,520 | $21,130 |
| 2014 | $894 | $27,650 | $6,520 | $21,130 |
Property History
| Date | Event | Price | List to Sale | Price per Sq Ft | Prior Sale |
|---|---|---|---|---|---|
| 11/19/2025 11/19/25 | Price Changed | $349,000 | -2.8% | -- | |
| 10/31/2025 10/31/25 | Price Changed | $359,000 | -4.3% | -- | |
| 10/02/2025 10/02/25 | For Sale | $375,000 | +525.0% | -- | |
| 03/15/2012 03/15/12 | Sold | $60,000 | -3.1% | $25 / Sq Ft | View Prior Sale |
| 02/14/2012 02/14/12 | Pending | -- | -- | -- | |
| 12/31/2011 12/31/11 | For Sale | $61,900 | -- | $26 / Sq Ft |
Purchase History
| Date | Type | Sale Price | Title Company |
|---|---|---|---|
| Warranty Deed | -- | -- | |
| Warranty Deed | $60,000 | -- | |
| Foreclosure Deed | -- | -- | |
| Deed | $120,000 | -- | |
| Deed | -- | -- | |
| Deed | $96,400 | -- | |
| Deed | $36,000 | -- |
Mortgage History
| Date | Status | Loan Amount | Loan Type |
|---|---|---|---|
| Previous Owner | $120,000 | New Conventional | |
| Closed | $0 | VA |
Source: Georgia MLS
MLS Number: 10616734
APN: 15-0042G-00-051
- 5421 Hunnington Mill Dr
- 5309 Rushing Creek Way
- 5305 Mulberry Bend Ct
- 5501 Tory Way
- 5268 Bowman Springs Trail
- 6704 Cambridge Dr
- 7317 Yewtree Dr
- Avery Plan at Cambridge
- Raleigh Plan at Cambridge
- Davidson Plan at Cambridge
- Colfax Plan at Cambridge
- Cypress Plan at Cambridge
- 7252 Millbrae Walk
- 7248 Millbrae Walk
- 7252 Millbrae Walk Unit 97
- 7239 Millbrae Walk
- 7236 Millbrae Walk
- 7272 Millbrae Walk
- 7264 Millbrae Walk
- 7259 Millbrae Walk
- 7313 Yewtree Dr
- 7267 Millbrae Walk
- 6803 Spout Springs Rd
- 7336 Rocklin Ln
- 7327 Rocklin Ln
- 6804 Spout Springs Rd
- 5254 Mulberry Crk Way
- 5172 Sable Ct
- 5274 Mulberry Crk Way
- 5107 Scenic View Rd
- 7107 Branch Creek Cove
- 7046 Lancaster Crossing
- 5147 Scenic View Rd
- 5011 Glen Forrest Dr
- 6961 Fellowship Ln
- 6793 Creeks Edge Ct
- 6403 Flat Rock Dr
- 6225 Lollis Creek Rd
- 4715 Deer Crossing Ct
- 6530 River Hill Dr
