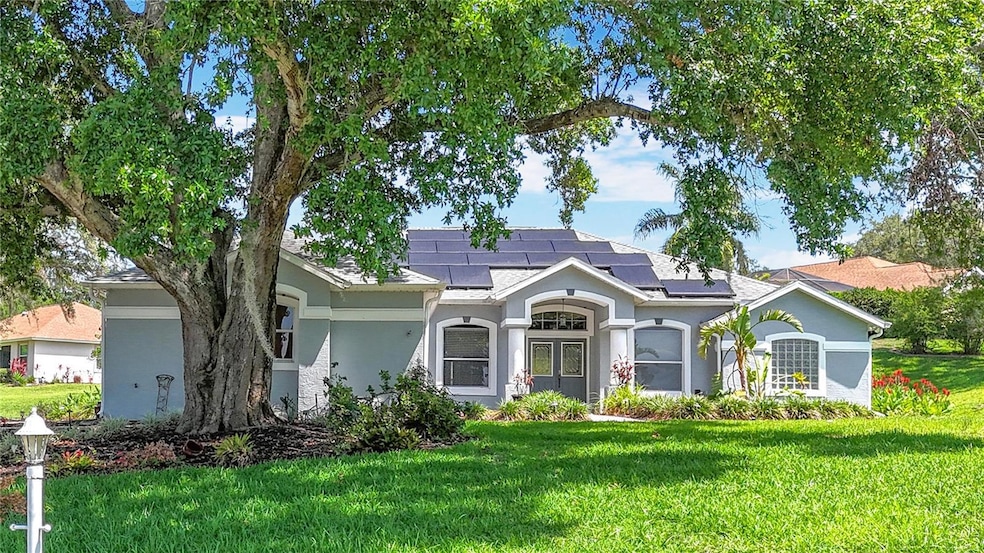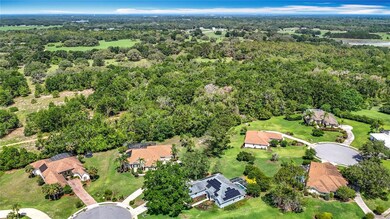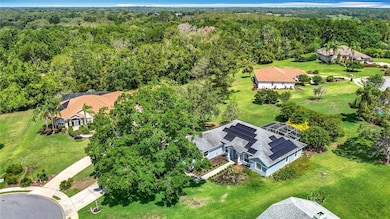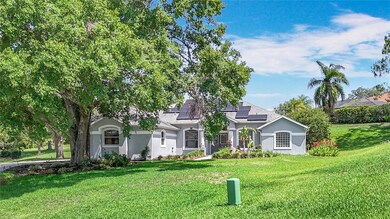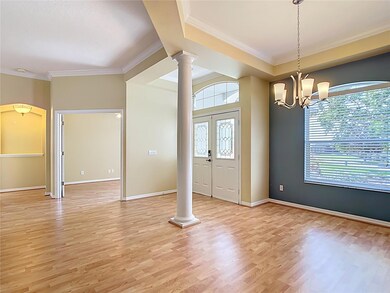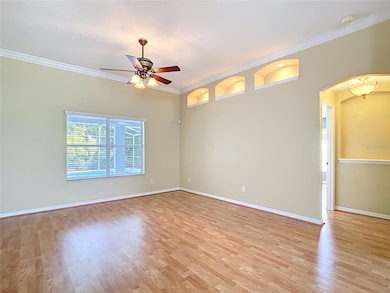5311 Saddleback Ct Lady Lake, FL 32159
Estimated payment $2,722/month
Highlights
- Golf Course Community
- Heated Spa
- Custom Home
- Access To Chain Of Lakes
- Solar Power System
- Gated Community
About This Home
One or more photo(s) has been virtually staged. Short Sale. This is a shortsale, needs third party approval. Nestled at the end of a peaceful cul-de-sac, 5311 Saddleback Court offers the perfect blend of privacy, comfort, and sustainability. This beautifully maintained solar-powered pool home sits on nearly an acre of lush, landscaped property with mature trees that provide natural shade and serenity. Step inside to a bright, open layout featuring high ceilings, elegant architectural details, and large windows that fill the space with natural light. The kitchen has granite countertops, stainless steel appliances, and solid wood cabinetry, flowing seamlessly into the main living areas; perfect for entertaining. The spacious primary suite includes a luxurious en-suite bath with dual vanities, a soaking tub, and walk-in shower. Outside, enjoy the screened-in lanai and sparkling pool surrounded by peaceful greenery. Located just minutes from The Villages, this home offers quiet living with easy access to shopping, dining, and world-class golf.
Listing Agent
KELLER WILLIAMS ADVANTAGE 2 REALTY Brokerage Phone: 407-393-5901 License #3415248 Listed on: 06/04/2025

Home Details
Home Type
- Single Family
Est. Annual Taxes
- $5,401
Year Built
- Built in 1999
Lot Details
- 0.51 Acre Lot
- Cul-De-Sac
- South Facing Home
- Private Lot
- Oversized Lot
- Metered Sprinkler System
- Landscaped with Trees
- Property is zoned PUD
HOA Fees
- $168 Monthly HOA Fees
Parking
- 2 Car Attached Garage
- Side Facing Garage
- Garage Door Opener
- Driveway
Home Design
- Custom Home
- Slab Foundation
- Shingle Roof
- Block Exterior
- Stucco
Interior Spaces
- 2,256 Sq Ft Home
- 1-Story Property
- Crown Molding
- Coffered Ceiling
- Tray Ceiling
- Ceiling Fan
- Blinds
- French Doors
- Family Room Off Kitchen
- Separate Formal Living Room
- Formal Dining Room
- Home Office
- Sun or Florida Room
- Inside Utility
- Home Security System
Kitchen
- Eat-In Kitchen
- Range
- Microwave
- Dishwasher
- Stone Countertops
- Solid Wood Cabinet
Flooring
- Carpet
- Laminate
- Ceramic Tile
Bedrooms and Bathrooms
- 3 Bedrooms
- Split Bedroom Floorplan
- Walk-In Closet
- 2 Full Bathrooms
- Soaking Tub
Laundry
- Laundry Room
- Dryer
- Washer
Eco-Friendly Details
- Solar Power System
Pool
- Heated Spa
- In Ground Spa
- Gunite Pool
Outdoor Features
- Access To Chain Of Lakes
- Private Lake Dues Required
- Covered Patio or Porch
- Exterior Lighting
- Rain Gutters
Schools
- Villages Elementary Of Lady Lake
- Carver Middle School
- Leesburg High School
Utilities
- Central Heating and Cooling System
- Underground Utilities
- Water Filtration System
- Electric Water Heater
- 1 Septic Tank
- High Speed Internet
- Cable TV Available
Listing and Financial Details
- Visit Down Payment Resource Website
- Legal Lot and Block 19 / 00R
- Assessor Parcel Number 13-18-24-0500-00R-01900
Community Details
Overview
- Association fees include 24-Hour Guard, private road, security
- Sentry Management Association, Phone Number (352) 390-8916
- Visit Association Website
- Harbor Hills Unit 01 Subdivision
- The community has rules related to building or community restrictions, deed restrictions, allowable golf cart usage in the community, no truck, recreational vehicles, or motorcycle parking
Recreation
- Golf Course Community
Security
- Security Guard
- Gated Community
Map
Home Values in the Area
Average Home Value in this Area
Tax History
| Year | Tax Paid | Tax Assessment Tax Assessment Total Assessment is a certain percentage of the fair market value that is determined by local assessors to be the total taxable value of land and additions on the property. | Land | Improvement |
|---|---|---|---|---|
| 2026 | $5,924 | $405,112 | $80,000 | $325,112 |
| 2025 | $5,401 | $405,112 | $80,000 | $325,112 |
| 2024 | $5,401 | $405,112 | $80,000 | $325,112 |
| 2023 | $5,401 | $395,409 | $80,000 | $315,409 |
| 2022 | $4,557 | $310,923 | $48,000 | $262,923 |
| 2021 | $4,011 | $260,566 | $0 | $0 |
| 2020 | $3,853 | $231,700 | $0 | $0 |
| 2019 | $3,859 | $227,747 | $0 | $0 |
| 2018 | $3,679 | $220,814 | $0 | $0 |
| 2017 | $3,601 | $217,176 | $0 | $0 |
| 2016 | $3,518 | $207,420 | $0 | $0 |
| 2015 | $3,845 | $222,273 | $0 | $0 |
| 2014 | $3,553 | $200,388 | $0 | $0 |
Property History
| Date | Event | Price | List to Sale | Price per Sq Ft | Prior Sale |
|---|---|---|---|---|---|
| 11/07/2025 11/07/25 | Price Changed | $399,950 | -4.8% | $177 / Sq Ft | |
| 09/26/2025 09/26/25 | Price Changed | $419,950 | -6.7% | $186 / Sq Ft | |
| 09/02/2025 09/02/25 | For Sale | $450,000 | 0.0% | $199 / Sq Ft | |
| 06/12/2025 06/12/25 | Pending | -- | -- | -- | |
| 06/04/2025 06/04/25 | For Sale | $450,000 | +30.1% | $199 / Sq Ft | |
| 09/04/2020 09/04/20 | Sold | $346,000 | 0.0% | $153 / Sq Ft | View Prior Sale |
| 08/06/2020 08/06/20 | Pending | -- | -- | -- | |
| 07/20/2020 07/20/20 | For Sale | $345,900 | 0.0% | $153 / Sq Ft | |
| 07/18/2020 07/18/20 | Pending | -- | -- | -- | |
| 07/16/2020 07/16/20 | For Sale | $345,900 | +11.6% | $153 / Sq Ft | |
| 02/26/2018 02/26/18 | Sold | $310,000 | -6.7% | $137 / Sq Ft | View Prior Sale |
| 01/29/2018 01/29/18 | Pending | -- | -- | -- | |
| 01/25/2018 01/25/18 | For Sale | $332,400 | +44.5% | $147 / Sq Ft | |
| 06/08/2012 06/08/12 | Sold | $230,000 | 0.0% | $99 / Sq Ft | View Prior Sale |
| 03/11/2012 03/11/12 | Pending | -- | -- | -- | |
| 09/16/2011 09/16/11 | For Sale | $230,000 | -- | $99 / Sq Ft |
Purchase History
| Date | Type | Sale Price | Title Company |
|---|---|---|---|
| Warranty Deed | $346,000 | Freedom T&E Company Llc | |
| Warranty Deed | $310,000 | Freedom Title & Escrow Compa | |
| Interfamily Deed Transfer | -- | Attorney | |
| Warranty Deed | $230,000 | Freedom Title & Escrow Compa | |
| Warranty Deed | $33,000 | -- |
Mortgage History
| Date | Status | Loan Amount | Loan Type |
|---|---|---|---|
| Open | $207,600 | New Conventional | |
| Previous Owner | $248,000 | New Conventional | |
| Previous Owner | $184,000 | New Conventional |
Source: Stellar MLS
MLS Number: O6315537
APN: 13-18-24-0500-00R-01900
- 0 Tacoma Dr
- 38748 Lakeview Walk
- 5235 Island Terrace Ct
- 39206 Treeline Dr
- 5528 Citation Ct
- 5524 Saddleback Ct
- 39023 Griffin Landing
- 38800 Harborwoods Place
- 5235 Greens Dr
- 38633 Lakeview Walk
- 39320 Harbor Hills Blvd
- 38634 Lakeview Walk
- 5312 Meadow Hill Loop
- 39342 Harbor Hills Blvd
- 39500 Hillrise Ln
- 39504 Hillrise Ln
- 38712 Oak Place Ct
- 39517 Hillrise Ln
- 6008 Apex Way
- 5500 Meadow Hill Loop
- 39125 Tacoma Dr
- 38744 Lakeview Walk
- 5503 Bird Island Dr
- 735 S Us-27 Hwy
- 112 W Mcclendon St
- 913 Jacaranda Dr
- 367 Sunny Oaks Way
- 306 W Primrose Ln
- 313 Highland Trail
- 35433 Crescent Dr
- 450 N Clay
- 423 Highway 466
- 1225 Vanderway Ln
- 1508 Spring Lake Cove Ln
- 1221 Vanderway Ln
- 1252 Vanderway Ln
- 35025 Raintree Dr
- 804 Chelsea Ave
- 617 Webb Way
- 824 County Road 466
