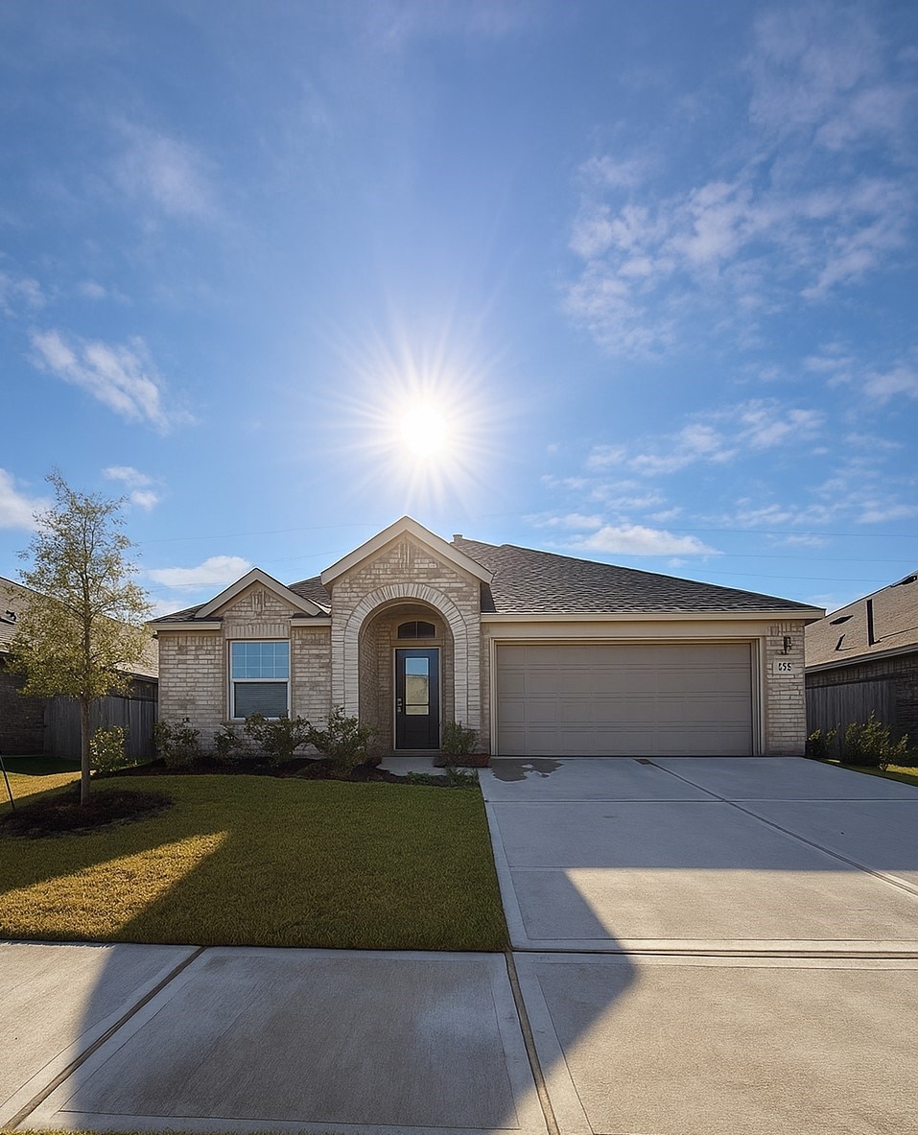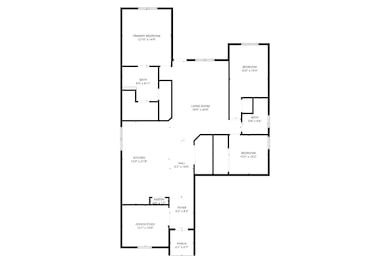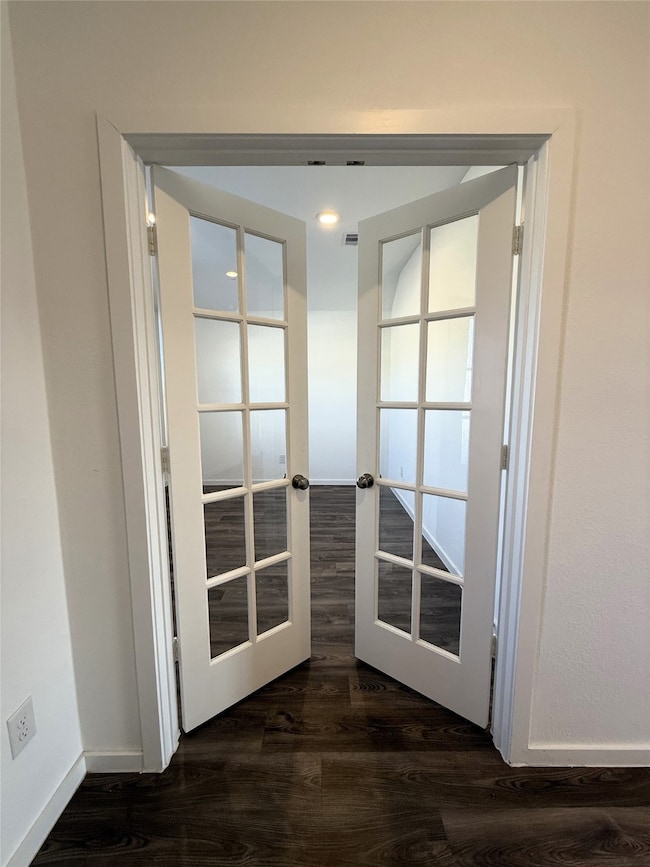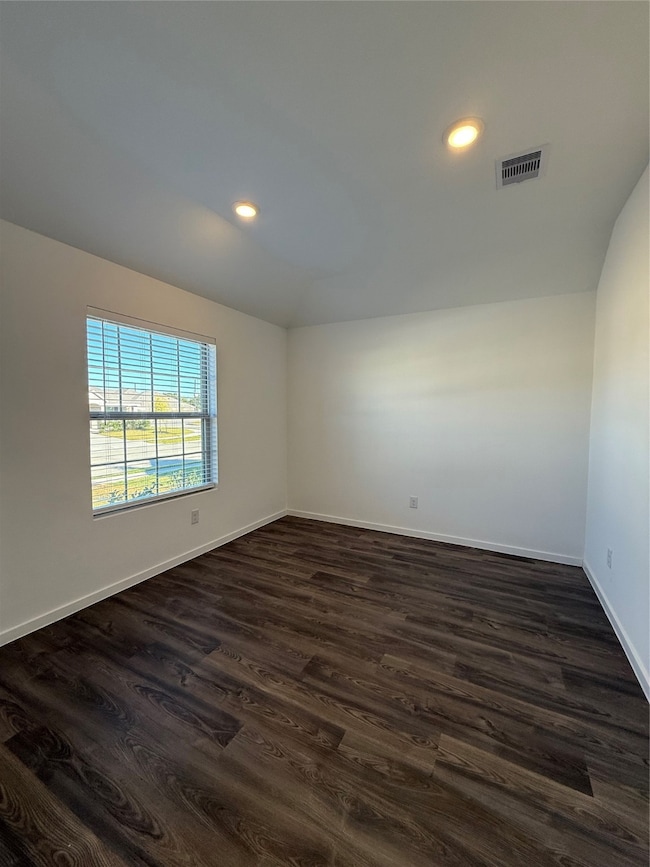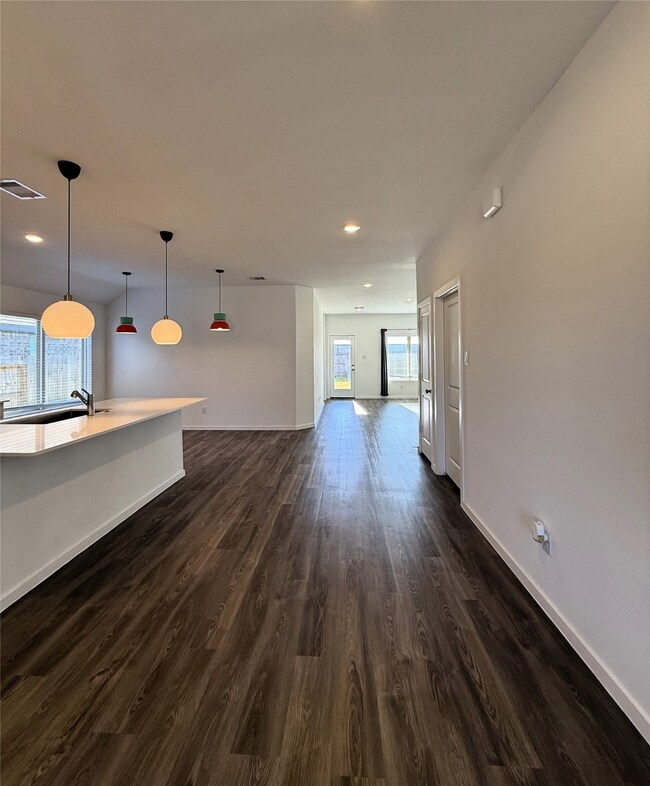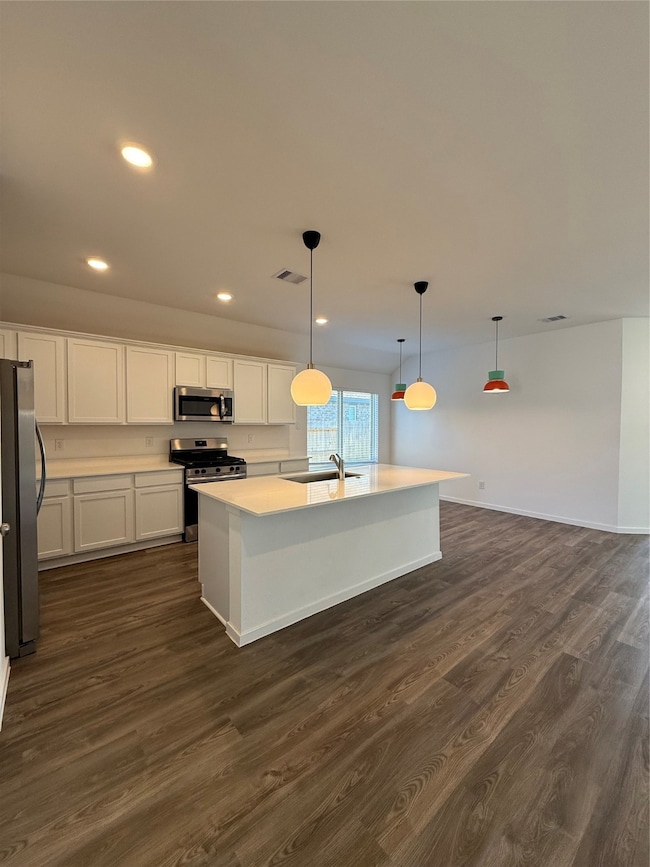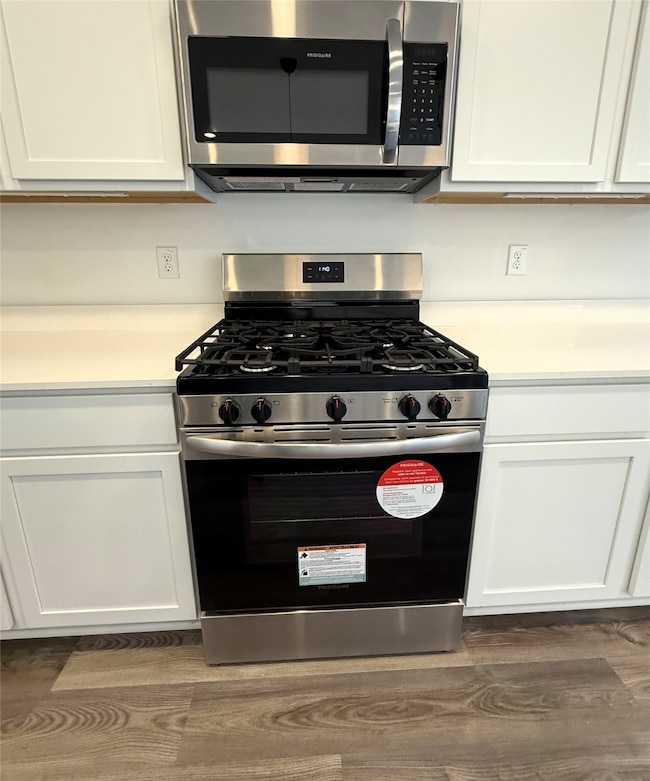5311 Still Meadow Ln Richmond, TX 77469
Highlights
- Deck
- Quartz Countertops
- Family Room Off Kitchen
- Traditional Architecture
- Farmhouse Sink
- 2 Car Attached Garage
About This Home
Welcome to 5311 Still Meadow Lane in Richmond! This stunning 3 bedroom, 2 bath home, built in 2024, offers modern living with thoughtful design throughout. With no rear neighbors, you’ll enjoy extra privacy! Features an open-concept layout with abundant natural light that flows effortlessly through the living, dining, and kitchen areas. The gorgeous kitchen is a true showstopper—complete with a large center island, quartz countertops, stainless steel appliances, a farmhouse sink, and extensive cabinet storage. The primary suite is a relaxing retreat featuring dual vanities, walk-in shower, and a spacious walk-in closet. Located just one block from a scenic walking and biking trail around the lake, you’ll love having nature and outdoor activities right at your doorstep. The community offers convenient access to shopping, dining, and major highways—making daily commutes and weekend plans a breeze. Don’t miss your chance to make this beautiful, move-in-ready home yours!
Home Details
Home Type
- Single Family
Est. Annual Taxes
- $996
Year Built
- Built in 2023
Lot Details
- 6,600 Sq Ft Lot
- Home Has East or West Exposure
- North Facing Home
- Back Yard Fenced
Parking
- 2 Car Attached Garage
- Garage Door Opener
Home Design
- Traditional Architecture
Interior Spaces
- 1,776 Sq Ft Home
- 1-Story Property
- Ceiling Fan
- Formal Entry
- Family Room Off Kitchen
- Living Room
- Fire and Smoke Detector
- Property Views
Kitchen
- Gas Oven
- Gas Range
- Microwave
- Ice Maker
- Dishwasher
- Kitchen Island
- Quartz Countertops
- Farmhouse Sink
- Disposal
Flooring
- Carpet
- Vinyl Plank
- Vinyl
Bedrooms and Bathrooms
- 3 Bedrooms
- 2 Full Bathrooms
- Single Vanity
- Bathtub with Shower
Laundry
- Dryer
- Washer
Eco-Friendly Details
- Energy-Efficient Windows with Low Emissivity
- Energy-Efficient Thermostat
- Ventilation
Outdoor Features
- Deck
- Patio
Schools
- Adriane Mathews Gray Elementary School
- Wright Junior High School
- Randle High School
Utilities
- Central Heating and Cooling System
- Heating System Uses Gas
- Programmable Thermostat
- Cable TV Available
Listing and Financial Details
- Property Available on 11/5/25
- Long Term Lease
Community Details
Overview
- Terra Residential Services, Inc. Association
- Still Creek Ranch Sec 4 Subdivision
Pet Policy
- Call for details about the types of pets allowed
- Pet Deposit Required
Map
Source: Houston Association of REALTORS®
MLS Number: 97166634
APN: 7508-04-003-0030-901
- 6914 Dawn Bloom Ln
- 6711 Arabella Lakes Dr
- 6722 Arabella Lakes Dr
- 6919 Rambling Brook Ln
- 6906 Lost Timber Ln
- 7118 Sunrise Hill Ln
- 7023 Rosebud Hollow Ln
- 4415 Waving Willow Way
- 4507 Waving Willow Way
- 4423 Olive Field Ct
- 4018 Prairie Grove Dr
- MIDLAND Plan at Evergreen
- CALI Plan at Evergreen
- KNOX Plan at Evergreen
- KINGSTON Plan at Evergreen
- TEXOMA Plan at Evergreen
- BURNET Plan at Evergreen
- LANCASTER Plan at Evergreen
- DENTON Plan at Evergreen
- GRAYSON Plan at Evergreen
- 7126 White Willow Ln
- 6906 Lost Timber Ln
- 3827 Middlecrest Ln
- 4002 Hollow Cove Ln
- 7211 Towering Pine Ln
- 7403 Canyon Stream St
- 6930 Waterlilly View Ln
- 7418 Elm Landing Ln
- 4215 Russet Elm Ln
- 4603 Highland Crest Dr
- 6339 Highland Trail Dr
- 6306 Highland Trail Dr
- 6715 Plum Springs Ln
- 4415 Russet Elm Ln
- 6008 Jasper Hill Dr
- 6108 Jasper Hill Dr
- 5135 Persimmon Peak Place
- 6814 Arabella Lakes Dr
- 6915 Glennwick Grove Ln
- 6818 Rambling Manor Ct
