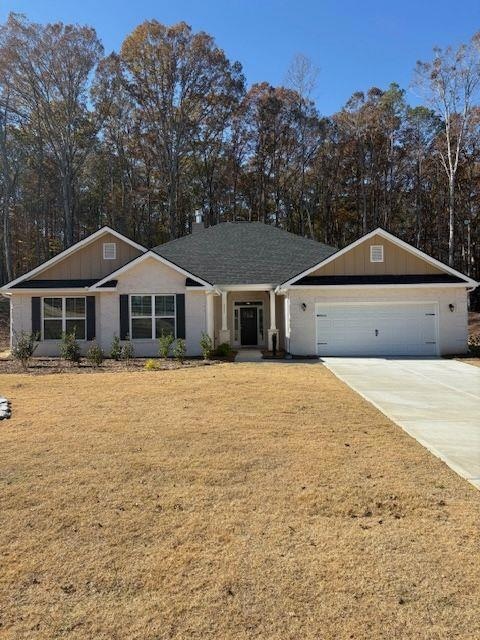5311 Tuscany Dr Douglasville, GA 30135
Anneewakee NeighborhoodEstimated payment $2,941/month
Total Views
999
4
Beds
2.5
Baths
2,700
Sq Ft
$200
Price per Sq Ft
Highlights
- Open-Concept Dining Room
- New Construction
- Ranch Style House
- Holly Springs Elementary School Rated A-
- Clubhouse
- Private Yard
About This Home
Welcome home to highly sought after Tuscany Hills, this beautifully designed open concept 4 bedroom , 2.5 bathroom ranch style home is move in ready.
Home Details
Home Type
- Single Family
Est. Annual Taxes
- $138
Year Built
- Built in 2024 | New Construction
Lot Details
- 0.9 Acre Lot
- Lot Dimensions are 262 x 150 x 262 x 150
- Landscaped
- Private Yard
- Back and Front Yard
HOA Fees
- $83 Monthly HOA Fees
Home Design
- Ranch Style House
- Slab Foundation
- Shingle Roof
- Composition Roof
- Three Sided Brick Exterior Elevation
- HardiePlank Type
Interior Spaces
- 2,700 Sq Ft Home
- Ceiling height of 10 feet on the main level
- Electric Fireplace
- Double Pane Windows
- Open-Concept Dining Room
- Neighborhood Views
Kitchen
- Open to Family Room
- Walk-In Pantry
- Gas Oven
- Gas Range
- Microwave
- Dishwasher
- Kitchen Island
Flooring
- Carpet
- Luxury Vinyl Tile
Bedrooms and Bathrooms
- 4 Main Level Bedrooms
- Dual Vanity Sinks in Primary Bathroom
- Separate Shower in Primary Bathroom
Laundry
- Laundry Room
- 220 Volts In Laundry
Home Security
- Carbon Monoxide Detectors
- Fire and Smoke Detector
Parking
- 2 Car Garage
- Front Facing Garage
- Garage Door Opener
- Driveway
Eco-Friendly Details
- Energy-Efficient Appliances
- Energy-Efficient Insulation
Outdoor Features
- Covered Patio or Porch
- Rain Gutters
Schools
- Holly Springs - Douglas Elementary School
- Chapel Hill - Douglas Middle School
- New Manchester High School
Utilities
- Central Heating and Cooling System
- Underground Utilities
- Tankless Water Heater
- Septic Tank
- Phone Available
- Cable TV Available
Listing and Financial Details
- Home warranty included in the sale of the property
- Tax Lot 98
- Assessor Parcel Number 00960150063
Community Details
Overview
- $1,000 Initiation Fee
- Adams Homes Association
- Tuscany Hills Subdivision
Amenities
- Clubhouse
Recreation
- Pickleball Courts
- Community Pool
- Dog Park
Map
Create a Home Valuation Report for This Property
The Home Valuation Report is an in-depth analysis detailing your home's value as well as a comparison with similar homes in the area
Home Values in the Area
Average Home Value in this Area
Tax History
| Year | Tax Paid | Tax Assessment Tax Assessment Total Assessment is a certain percentage of the fair market value that is determined by local assessors to be the total taxable value of land and additions on the property. | Land | Improvement |
|---|---|---|---|---|
| 2024 | $203 | $4,400 | $4,400 | -- |
| 2023 | $203 | $4,400 | $4,400 | $0 |
| 2022 | $208 | $4,400 | $4,400 | $0 |
| 2021 | $208 | $4,400 | $4,400 | $0 |
| 2020 | $202 | $4,400 | $4,400 | $0 |
| 2019 | $192 | $4,400 | $4,400 | $0 |
| 2018 | $193 | $4,400 | $4,400 | $0 |
| 2017 | $196 | $4,400 | $4,400 | $0 |
| 2016 | $198 | $4,400 | $4,400 | $0 |
| 2015 | $227 | $4,400 | $4,400 | $0 |
| 2014 | $227 | $6,000 | $6,000 | $0 |
| 2013 | -- | $6,000 | $6,000 | $0 |
Source: Public Records
Property History
| Date | Event | Price | List to Sale | Price per Sq Ft |
|---|---|---|---|---|
| 10/29/2025 10/29/25 | For Sale | $538,750 | -- | $200 / Sq Ft |
Source: First Multiple Listing Service (FMLS)
Source: First Multiple Listing Service (FMLS)
MLS Number: 7673636
APN: 6015-00-9-0-063
Nearby Homes
- 5321 Tuscany Dr Unit 97
- 5321 Tuscany Dr
- 5311 Tuscany Dr Unit LOT 98 PLAN/APPROX.
- 3400 Trevi Trail Unit 6
- 3400 Trevi Trail
- 3383 Milan Ct
- 3383 Milan Ct Unit 4
- 5361 Tuscany Dr Unit 93
- 5361 Tuscany Dr
- 3402 Milan Ct Unit LOT 1; PLAN/APPX SQF
- 3402 Milan Ct
- 3392 Milan Ct Unit LOT 2 PLAN/APPROX. S
- 3392 Milan Ct
- 5291 Tuscany Dr Unit 100
- 5291 Tuscany Dr
- 5371 Tuscany Dr Unit 92
- 5371 Tuscany Dr
- 5362 Tuscany Dr
- Plan 1709 at Tuscany Hills
- Plan 2604 at Tuscany Hills
- 3185 Lower Creek Dr
- 3475 Ridge Hill Pkwy
- 3136 Lower Creek Dr
- 3343 Clawing Hawk Way
- 3627 Lower Creek Dr
- 3258 Hunting Creek Pass
- 4750 Ferncrest Place
- 4691 Sterling Pointe Dr
- 3140 Ridge Hill Pkwy
- 2991 Leatherleaf Trail
- 4554 Glider Cir
- 4580 Ferncrest Place
- 3669 Buffalo Ct
- 4423 Pipemaker Bluff
- 3893 Drifting Quill
- 3255 Anneewakee Falls Pkwy
- 4570 Buck Skin Way
- 4570 Buckskin Way
- 4860 Bald Eagle Way
- 3328 N Winds Trail

