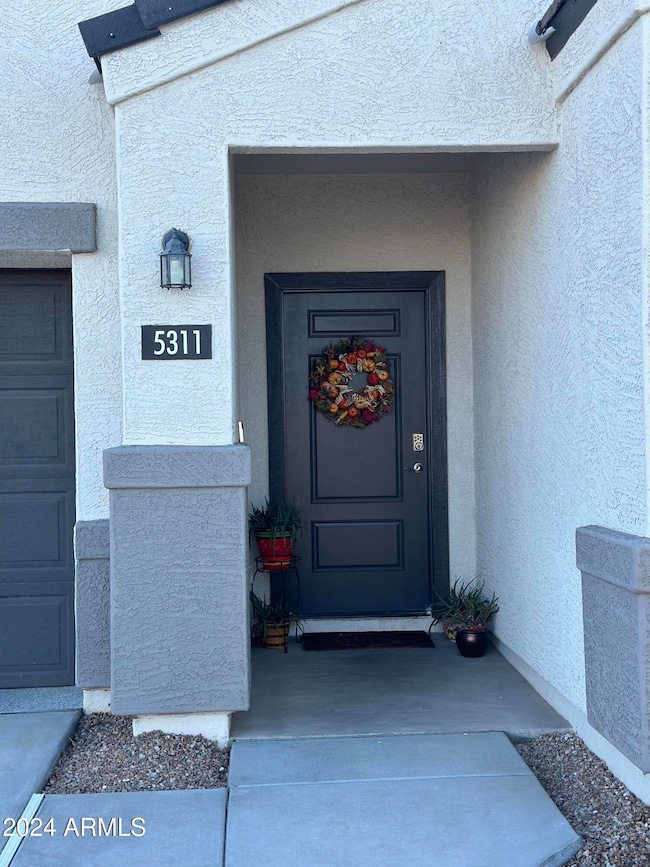
5311 W San Gabriel Ave Laveen, AZ 85339
Laveen NeighborhoodHighlights
- Covered Patio or Porch
- Cul-De-Sac
- Dual Vanity Sinks in Primary Bathroom
- Phoenix Coding Academy Rated A
- Double Pane Windows
- Cooling Available
About This Home
As of May 2025Welcome to your new home! This beautiful single-level residence, built in 2021, offers 3 bedrooms and 2.5 baths. It has been well maintained by the original owners and provides easy access to the 202 Freeway while being conveniently located near shopping and dining. This open floor plan creates a spacious atmosphere, perfect for entertaining. The lovely kitchen features black stainless steel appliances and a large island with white quartz countertops, complemented by tile flooring throughout and cozy carpet in the bedrooms. Located at the end of a serene cul-de-sac, this home offers an easily maintained backyard with added pavers and small section of grass. Expanded tandem garage allows for extra storage space.
Last Agent to Sell the Property
Locality Real Estate License #SA697458000 Listed on: 01/01/2025

Home Details
Home Type
- Single Family
Est. Annual Taxes
- $3,311
Year Built
- Built in 2021
Lot Details
- 5,693 Sq Ft Lot
- Cul-De-Sac
- Desert faces the front and back of the property
- Block Wall Fence
- Front and Back Yard Sprinklers
- Sprinklers on Timer
- Grass Covered Lot
HOA Fees
- $126 Monthly HOA Fees
Parking
- 2.5 Car Garage
- 2 Open Parking Spaces
- Tandem Garage
- Garage Door Opener
Home Design
- Wood Frame Construction
- Tile Roof
- Stucco
Interior Spaces
- 2,064 Sq Ft Home
- 1-Story Property
- Ceiling height of 9 feet or more
- Ceiling Fan
- Double Pane Windows
- Washer and Dryer Hookup
Kitchen
- Electric Cooktop
- Built-In Microwave
- ENERGY STAR Qualified Appliances
- Kitchen Island
Flooring
- Carpet
- Tile
Bedrooms and Bathrooms
- 3 Bedrooms
- Primary Bathroom is a Full Bathroom
- 2.5 Bathrooms
- Dual Vanity Sinks in Primary Bathroom
Accessible Home Design
- Accessible Hallway
- Stepless Entry
Outdoor Features
- Covered Patio or Porch
Schools
- Laveen Elementary School
- Paseo Pointe Middle School
- Betty Fairfax High School
Utilities
- Cooling Available
- Heating Available
Listing and Financial Details
- Tax Lot 106
- Assessor Parcel Number 300-06-281
Community Details
Overview
- Association fees include ground maintenance
- Prior Ridge Association, Phone Number (602) 437-4777
- Built by D.R. Horton American Builder
- Tierra Montana Phase 1 Parcels 1A And 1B Subdivision
Recreation
- Community Playground
Ownership History
Purchase Details
Home Financials for this Owner
Home Financials are based on the most recent Mortgage that was taken out on this home.Purchase Details
Similar Homes in the area
Home Values in the Area
Average Home Value in this Area
Purchase History
| Date | Type | Sale Price | Title Company |
|---|---|---|---|
| Warranty Deed | $329,860 | Dhi Title Agency | |
| Warranty Deed | $19,894,632 | Dhi Title |
Mortgage History
| Date | Status | Loan Amount | Loan Type |
|---|---|---|---|
| Open | $247,395 | Purchase Money Mortgage |
Property History
| Date | Event | Price | Change | Sq Ft Price |
|---|---|---|---|---|
| 05/26/2025 05/26/25 | Sold | $452,500 | -0.5% | $219 / Sq Ft |
| 04/25/2025 04/25/25 | Pending | -- | -- | -- |
| 03/01/2025 03/01/25 | Price Changed | $455,000 | -1.1% | $220 / Sq Ft |
| 01/01/2025 01/01/25 | For Sale | $460,000 | -- | $223 / Sq Ft |
Tax History Compared to Growth
Tax History
| Year | Tax Paid | Tax Assessment Tax Assessment Total Assessment is a certain percentage of the fair market value that is determined by local assessors to be the total taxable value of land and additions on the property. | Land | Improvement |
|---|---|---|---|---|
| 2025 | $3,311 | $23,820 | -- | -- |
| 2024 | $3,250 | $22,686 | -- | -- |
| 2023 | $3,250 | $70,900 | $14,180 | $56,720 |
| 2022 | $2,523 | $24,227 | $17 | $24,210 |
| 2021 | $4 | $25 | $25 | $0 |
| 2020 | $4 | $23 | $23 | $0 |
| 2019 | $4 | $21 | $21 | $0 |
| 2018 | $4 | $20 | $20 | $0 |
| 2017 | $4 | $20 | $20 | $0 |
| 2016 | $3 | $19 | $19 | $0 |
| 2015 | $3 | $19 | $19 | $0 |
Agents Affiliated with this Home
-
LaNita Stover
L
Seller's Agent in 2025
LaNita Stover
Locality Real Estate
(602) 703-8449
1 in this area
33 Total Sales
-
Kris Cartwright

Seller Co-Listing Agent in 2025
Kris Cartwright
Locality Real Estate
(602) 620-7480
1 in this area
83 Total Sales
-
Stacy McIntosh
S
Buyer's Agent in 2025
Stacy McIntosh
My Home Group Real Estate
(520) 971-2611
1 in this area
1 Total Sale
Map
Source: Arizona Regional Multiple Listing Service (ARMLS)
MLS Number: 6798898
APN: 300-06-281
- 5345 W Alta Mesa Ave
- 5420 W Western Star Blvd
- 5435 W Alta Mesa Ave
- 5441 W Western Star Blvd
- 5404 W Sweet Pea Terrace
- Hudson Plan at Tierra Montana - Encore Collection
- Sterling Plan at Tierra Montana - Encore Collection
- 5417 W Walatowa St
- 10428 S 54th Ln
- 10625 S 55th Dr
- Plan 3582 at Salero
- Plan 3343 at Salero
- Plan 3010 at Salero
- Plan 2721 at Salero
- Plan 2491 at Salero
- 5513 W San Gabriel Ave
- 11117 S 52nd Ln
- Plan 3475 at Laveen Vistas - Laveen Vistas II
- Plan 2908 at Laveen Vistas - Laveen Vistas II
- Plan 2686 at Laveen Vistas - Laveen Vistas II






