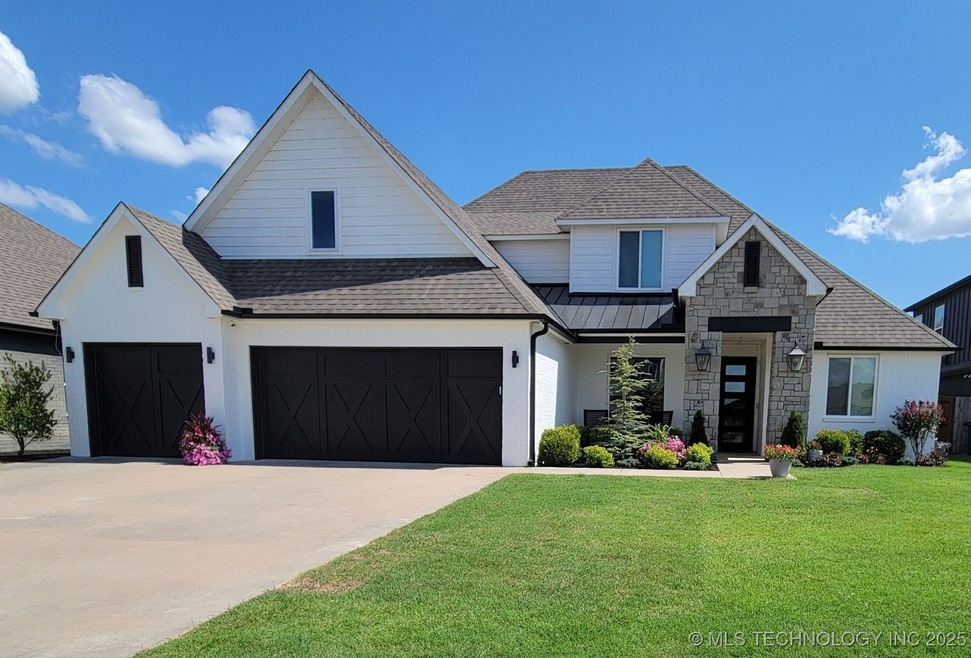5312 E 124th Place S Bixby, OK 74008
North Bixby NeighborhoodEstimated payment $3,426/month
Highlights
- Vaulted Ceiling
- Wood Flooring
- Granite Countertops
- Bixby North Elementary Rated A
- Attic
- Mud Room
About This Home
Extensive hardwood flooring throughout the main living, kitchen, dining, primary suite and study - offering an elevated, custom feel beyond what's typically seen in the area.
The chef's kitchen features 6 cm mitered-edge quartz countertops, an oversized island with farmhouse sink, upgraded appliances, French-door refrigerator/freezer (included), five-burner gas cooktop, built-in oven, built-in microwave, walk-in pantry, and a vaulted wood-beam ceiling over the dining area.
The split-bedroom plan offers three bedrooms on the main level, including a spacious primary suite with spa-like bath, oversized closet, with direct laundry room access. Two additional bedrooms share a Pullman full bath with dual sinks. A dedicated office with closet and a large mudroom with built-in cubbies and storage add everyday convenience.
Upstairs features a large bonus room, fourth bedroom with en suite bath, and walk-out attic storage.
The fully fenced backyard includes a covered patio with statement lighting—ideal for relaxing and entertaining, all within the desirable Bixby School District.
Home Details
Home Type
- Single Family
Est. Annual Taxes
- $6,210
Year Built
- Built in 2019
Lot Details
- 8,854 Sq Ft Lot
- North Facing Home
- Property is Fully Fenced
- Privacy Fence
- Landscaped
- Sprinkler System
HOA Fees
- $42 Monthly HOA Fees
Parking
- 3 Car Attached Garage
Home Design
- Brick Exterior Construction
- Slab Foundation
- Wood Frame Construction
- Fiberglass Roof
- Wood Siding
- Asphalt
Interior Spaces
- 2,984 Sq Ft Home
- 2-Story Property
- Wired For Data
- Vaulted Ceiling
- Ceiling Fan
- Gas Log Fireplace
- Vinyl Clad Windows
- Insulated Windows
- Insulated Doors
- Mud Room
- Attic
Kitchen
- Walk-In Pantry
- Double Convection Oven
- Cooktop
- Microwave
- Freezer
- Ice Maker
- Dishwasher
- Granite Countertops
- Quartz Countertops
- Farmhouse Sink
- Disposal
Flooring
- Wood
- Carpet
- Tile
Bedrooms and Bathrooms
- 4 Bedrooms
- Pullman Style Bathroom
- 3 Full Bathrooms
Laundry
- Laundry Room
- Dryer
- Washer
Home Security
- Security System Owned
- Fire and Smoke Detector
Eco-Friendly Details
- Energy-Efficient Windows
- Energy-Efficient Insulation
- Energy-Efficient Doors
Outdoor Features
- Covered Patio or Porch
- Exterior Lighting
- Rain Gutters
Schools
- North Elementary School
- Bixby High School
Utilities
- Zoned Heating and Cooling
- Multiple Heating Units
- Heating System Uses Gas
- Programmable Thermostat
- Gas Water Heater
- High Speed Internet
- Phone Available
- Cable TV Available
Community Details
Overview
- The Estates At The River II Subdivision
Recreation
- Community Pool
Map
Home Values in the Area
Average Home Value in this Area
Tax History
| Year | Tax Paid | Tax Assessment Tax Assessment Total Assessment is a certain percentage of the fair market value that is determined by local assessors to be the total taxable value of land and additions on the property. | Land | Improvement |
|---|---|---|---|---|
| 2024 | $6,008 | $47,297 | $8,203 | $39,094 |
| 2023 | $6,008 | $45,045 | $7,968 | $37,077 |
| 2022 | $5,949 | $42,900 | $8,800 | $34,100 |
| 2021 | $5,962 | $42,900 | $8,800 | $34,100 |
| 2020 | $1,204 | $8,800 | $8,800 | $0 |
Property History
| Date | Event | Price | List to Sale | Price per Sq Ft | Prior Sale |
|---|---|---|---|---|---|
| 10/06/2025 10/06/25 | Pending | -- | -- | -- | |
| 08/19/2025 08/19/25 | Price Changed | $540,000 | -0.9% | $181 / Sq Ft | |
| 07/18/2025 07/18/25 | Price Changed | $545,000 | -2.0% | $183 / Sq Ft | |
| 07/10/2025 07/10/25 | For Sale | $556,000 | +42.6% | $186 / Sq Ft | |
| 07/29/2020 07/29/20 | Sold | $389,900 | -2.3% | $131 / Sq Ft | View Prior Sale |
| 02/07/2020 02/07/20 | Pending | -- | -- | -- | |
| 02/07/2020 02/07/20 | For Sale | $399,000 | -- | $134 / Sq Ft |
Purchase History
| Date | Type | Sale Price | Title Company |
|---|---|---|---|
| Warranty Deed | $390,000 | Firstitle & Abstract Service | |
| Warranty Deed | $81,500 | Apex Ttl & Closing Svcs Llc |
Mortgage History
| Date | Status | Loan Amount | Loan Type |
|---|---|---|---|
| Open | $311,920 | New Conventional | |
| Previous Owner | $330,650 | Commercial |
Source: MLS Technology
MLS Number: 2528874
APN: 87071-73-03-30260
- 5314 E 124th St S
- 5501 E 125th St S
- 5412 E 125th Place S
- 5307 E 126th St S
- 12631 S Granite Ave
- 12618 S Granite Ave
- 12606 S Darlington Ave
- 12451 S Granite Ave
- 5402 E 126th St S
- 12610 S Darlington Ave
- 5403 E 126th St S
- 5303 E 126th St S
- 5511 E 126th St S
- 5422 E 126th St S
- 12561 S Granite Ave
- Lauren Plan at Addison Creek - Addison Creek Crossing
- Logan Plan at Addison Creek - Addison Creek Crossing
- Cadence Plan at Addison Creek - Addison Creek Crossing
- Magnolia Plan at Addison Creek - Addison Creek Crossing
- Bailey Plan at Addison Creek - Addison Creek Crossing







