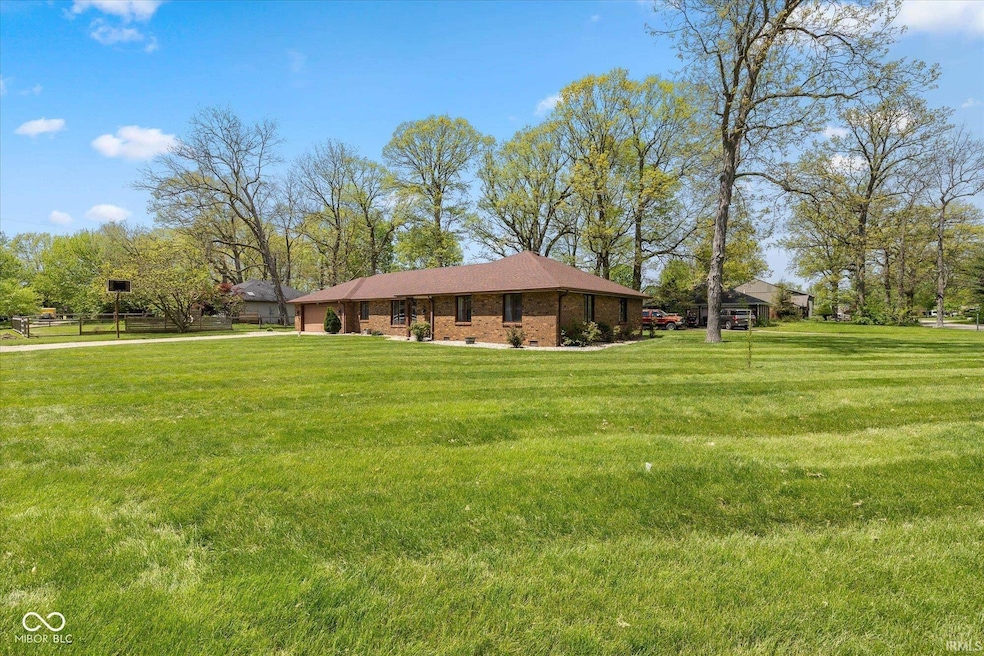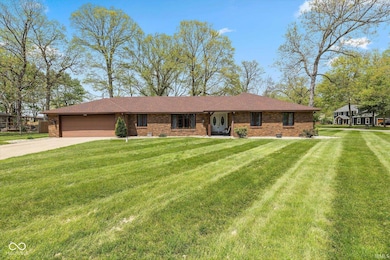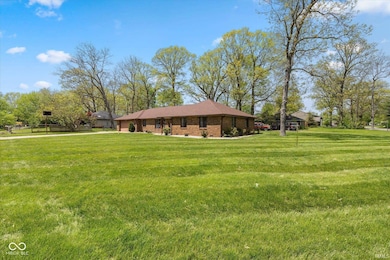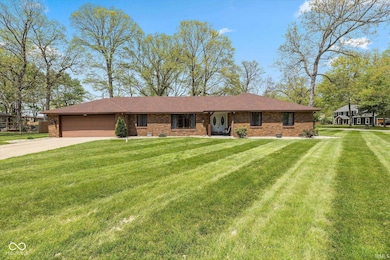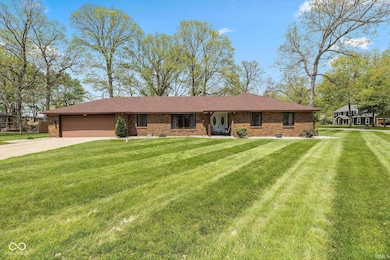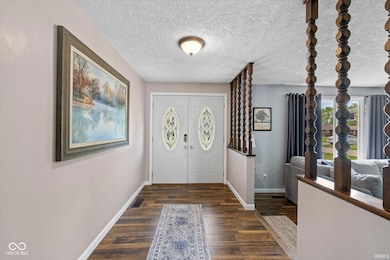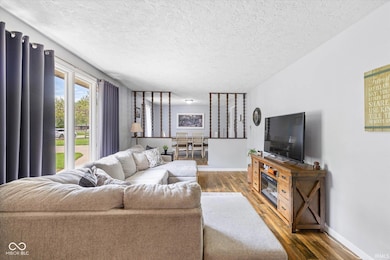5312 Larita Ln Anderson, IN 46017
Estimated payment $1,722/month
Highlights
- Primary Bedroom Suite
- 2 Car Attached Garage
- Laundry Room
- Ranch Style House
- Patio
- 3-minute walk to Mounds State Park Nature Center
About This Home
Welcome to 5312 Larita Lane—a beautifully remodeled, all-brick ranch nestled on a sprawling 0.41-acre corner lot in Anderson’s desirable Eastwood neighborhood. Step outside the new sliding patio doors to your private backyard oasis, complete with a 16' x 32' inground pool fully enclosed by a brand-new wooden privacy fence. The pool is ready for summer with a new liner and pump (2024), plus a sand filter, solar blanket with reel, and mesh safety cover. Inside, this inviting 3-bedroom, 2.5-bath home offers a thoughtful blend of comfort and practicality. Newer vinyl plank flooring flows throughout much of the home, paired with new carpet in all bedrooms. Enjoy multiple living spaces including a formal living room, formal dining room, and a cozy family room featuring a stone fireplace with a new ventless gas log insert. The kitchen maintains its original charm while offering modern convenience with stainless steel appliances, including a convection cooktop and built-in oven. The microwave, rolling cart, pantry cabinet, washer, and dryer are all included. A newly added exterior door in the laundry room provides convenient pool access—perfect for guests using the nearby half bath. Major updates include a newer well pump (less than 1 year old) and recent septic service. The spacious corner lot offers abundant green space in addition to the impressive pool area—no need to choose between indoor and outdoor living when you can enjoy both! Additional perks include a CHOICE Home Warranty(transferable), a Vivint security system that can transfer, and fiber internet was just installed for lightning-fast connectivity.
Home Details
Home Type
- Single Family
Est. Annual Taxes
- $1,658
Year Built
- Built in 1973
Lot Details
- 0.41 Acre Lot
- Lot Dimensions are 120x150
- Privacy Fence
- Level Lot
Parking
- 2 Car Attached Garage
- Garage Door Opener
Home Design
- Ranch Style House
- Brick Exterior Construction
- Shingle Roof
Interior Spaces
- Gas Log Fireplace
- Crawl Space
Kitchen
- Convection Oven
- Kitchen Island
- Laminate Countertops
Flooring
- Carpet
- Laminate
Bedrooms and Bathrooms
- 3 Bedrooms
- Primary Bedroom Suite
Laundry
- Laundry Room
- Electric Dryer Hookup
Outdoor Features
- Patio
Schools
- Eastside Elementary School
- Highland Middle School
- Anderson High School
Utilities
- Forced Air Heating and Cooling System
- Heating System Uses Gas
- Private Company Owned Well
- Well
- Septic System
Community Details
- East Wood / Eastwood Subdivision
Listing and Financial Details
- Assessor Parcel Number 48-12-15-300-031.000-033
Map
Home Values in the Area
Average Home Value in this Area
Tax History
| Year | Tax Paid | Tax Assessment Tax Assessment Total Assessment is a certain percentage of the fair market value that is determined by local assessors to be the total taxable value of land and additions on the property. | Land | Improvement |
|---|---|---|---|---|
| 2024 | $1,658 | $151,400 | $16,400 | $135,000 |
| 2023 | $1,248 | $111,600 | $15,600 | $96,000 |
| 2022 | $2,521 | $110,900 | $14,900 | $96,000 |
| 2021 | $2,340 | $103,100 | $14,900 | $88,200 |
| 2020 | $2,299 | $100,400 | $14,200 | $86,200 |
| 2019 | $1,002 | $100,200 | $14,200 | $86,000 |
| 2018 | $964 | $94,900 | $14,200 | $80,700 |
| 2017 | $836 | $97,200 | $13,300 | $83,900 |
| 2016 | $827 | $94,500 | $13,000 | $81,500 |
| 2014 | $723 | $93,000 | $13,000 | $80,000 |
| 2013 | $723 | $101,000 | $13,000 | $88,000 |
Property History
| Date | Event | Price | List to Sale | Price per Sq Ft | Prior Sale |
|---|---|---|---|---|---|
| 11/24/2025 11/24/25 | For Sale | $300,000 | +2.6% | $197 / Sq Ft | |
| 08/01/2025 08/01/25 | Sold | $292,500 | +0.9% | $192 / Sq Ft | View Prior Sale |
| 05/25/2025 05/25/25 | Pending | -- | -- | -- | |
| 05/08/2025 05/08/25 | For Sale | $290,000 | -- | $191 / Sq Ft |
Purchase History
| Date | Type | Sale Price | Title Company |
|---|---|---|---|
| Warranty Deed | -- | Absolute Title Inc | |
| Warranty Deed | -- | Fidelity National Title |
Mortgage History
| Date | Status | Loan Amount | Loan Type |
|---|---|---|---|
| Open | $287,201 | New Conventional | |
| Previous Owner | $198,412 | FHA |
Source: Indiana Regional MLS
MLS Number: 202547220
APN: 48-12-15-300-031.000-033
- 2300 Larita Ln
- 2410 Beth Dr
- 2100 Kitchen Dr
- 0 Eastwood Way Unit MBR22029212
- 0 Eastwood Way Unit 202509709
- 3325 E 100 S
- 0 W 100 S Unit 202527970
- 0 W 100 S Unit MBR22051157
- 66 Circle Dr
- 300 South St
- 400 South St
- 321 S Washington St
- 2570 E 150 S
- 531 W Plum St
- 225 Vine St
- 724 W Main St
- 15 S Washington St
- 405 North St
- Lot 56 River Bluff Rd
- 1112 Oregon Way
- 1409 Evelyn Ln
- 8436 Indiana 32
- 3833 Hoosier Woods Ct
- 2016 E 10th St
- 1806 C St
- 530 Alhambra Dr
- 1214 E 18th St
- 1140 Manor Ct
- 1206 E 8th St Unit 3
- 628 Walnut St
- 3002 Mckinley St
- 712 Ranike Dr
- 615 Ravens Lake Dr
- 2119 Noble St
- 620 E 31st St
- 1506 Walnut St Unit 2
- 512 Central Ave
- 3634 Oaklawn Dr
- 309.5 Central Ave
- 330 E 12th St Unit 2
