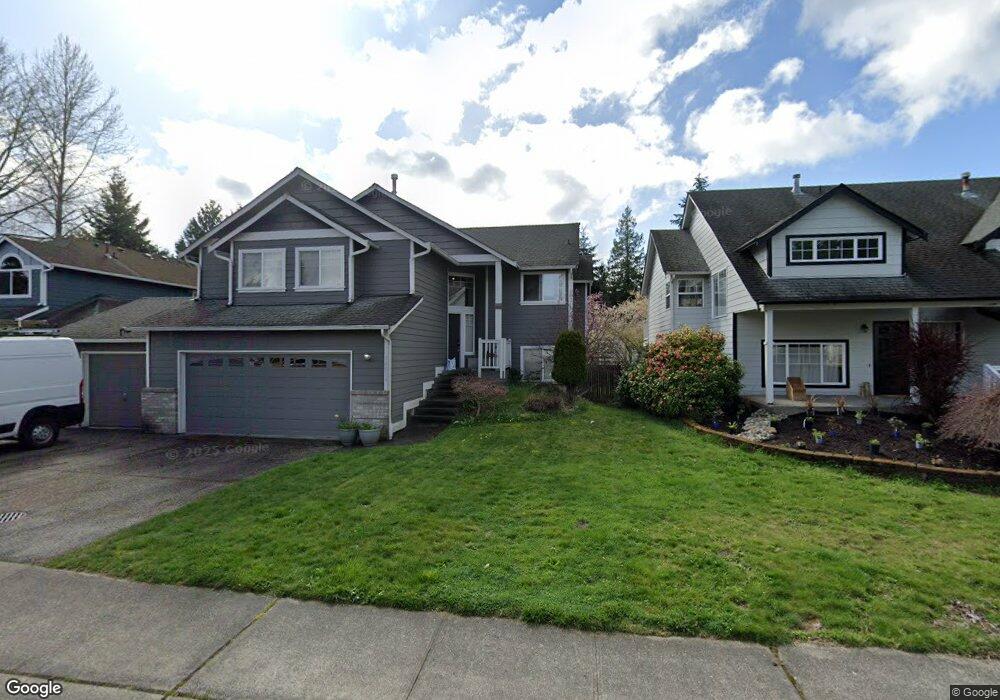5312 Picnic Point Rd Edmonds, WA 98026
Estimated Value: $910,595 - $1,017,000
4
Beds
3
Baths
1,959
Sq Ft
$493/Sq Ft
Est. Value
About This Home
This home is located at 5312 Picnic Point Rd, Edmonds, WA 98026 and is currently estimated at $966,399, approximately $493 per square foot. 5312 Picnic Point Rd is a home located in Snohomish County with nearby schools including Picnic Point Elementary School, Harbour Pointe Middle School, and Kamiak High School.
Ownership History
Date
Name
Owned For
Owner Type
Purchase Details
Closed on
Aug 14, 2006
Sold by
Johnson Robert B and Johnson Amie E
Bought by
Napelenok Aleksandr and Napelenok Irina
Current Estimated Value
Home Financials for this Owner
Home Financials are based on the most recent Mortgage that was taken out on this home.
Original Mortgage
$86,000
Outstanding Balance
$51,633
Interest Rate
6.76%
Mortgage Type
Credit Line Revolving
Estimated Equity
$914,766
Purchase Details
Closed on
Jul 21, 2005
Sold by
Johnson Robert B
Bought by
Johnson Robert B and Johnson Amie E
Home Financials for this Owner
Home Financials are based on the most recent Mortgage that was taken out on this home.
Original Mortgage
$262,500
Interest Rate
5.56%
Mortgage Type
Fannie Mae Freddie Mac
Purchase Details
Closed on
Oct 19, 2000
Sold by
Tri Star Homes Inc
Bought by
Johnson Robert B
Home Financials for this Owner
Home Financials are based on the most recent Mortgage that was taken out on this home.
Original Mortgage
$226,050
Interest Rate
7.96%
Create a Home Valuation Report for This Property
The Home Valuation Report is an in-depth analysis detailing your home's value as well as a comparison with similar homes in the area
Home Values in the Area
Average Home Value in this Area
Purchase History
| Date | Buyer | Sale Price | Title Company |
|---|---|---|---|
| Napelenok Aleksandr | $428,000 | First American | |
| Johnson Robert B | $14,044 | Lawyers Title Agency Of Wash | |
| Johnson Robert B | $237,950 | -- |
Source: Public Records
Mortgage History
| Date | Status | Borrower | Loan Amount |
|---|---|---|---|
| Open | Napelenok Aleksandr | $86,000 | |
| Open | Napelenok Aleksandr | $344,000 | |
| Previous Owner | Johnson Robert B | $262,500 | |
| Previous Owner | Johnson Robert B | $226,050 |
Source: Public Records
Tax History Compared to Growth
Tax History
| Year | Tax Paid | Tax Assessment Tax Assessment Total Assessment is a certain percentage of the fair market value that is determined by local assessors to be the total taxable value of land and additions on the property. | Land | Improvement |
|---|---|---|---|---|
| 2025 | $6,162 | $678,900 | $405,000 | $273,900 |
| 2024 | $6,162 | $729,300 | $448,000 | $281,300 |
| 2023 | $6,286 | $778,200 | $458,000 | $320,200 |
| 2022 | $5,492 | $573,800 | $302,000 | $271,800 |
| 2020 | $4,699 | $477,600 | $244,000 | $233,600 |
| 2019 | $4,510 | $460,200 | $229,000 | $231,200 |
| 2018 | $4,554 | $405,300 | $199,000 | $206,300 |
| 2017 | $4,080 | $371,400 | $179,000 | $192,400 |
| 2016 | $3,857 | $348,600 | $162,000 | $186,600 |
| 2015 | $3,853 | $318,900 | $144,000 | $174,900 |
| 2013 | $3,269 | $252,700 | $107,000 | $145,700 |
Source: Public Records
Map
Nearby Homes
- 14019 52nd Ave W Unit B
- 5114 Picnic Point Rd
- 5015 144th St SW Unit B1
- 5015 144th St SW Unit A4
- 5015 144th St SW Unit B3
- 5015 144th St SW Unit C1
- 5119 136th St SW
- 14224 Beverly Park Rd Unit A
- 4726 Picnic Point Rd
- 14714 53rd Ave W Unit 116
- 14714 53rd Ave W Unit 119
- 4630 143rd Place SW
- 13802 60th Ave W
- 5020 148th St SW Unit E1
- 6122 144th St SW
- 6104 145th St SW
- 13303 48th Place W
- 6306 141st St SW
- 13322 47th Place W
- 14913 48th Ave W Unit C-4
- 5308 Picnic Point Rd
- 5316 Picnic Point Rd
- 14025 55th Ave W
- 14029 55th Ave W
- 5320 Picnic Point Rd
- 14016 53rd Ave W
- 14020 53rd Ave W
- 14031 55th Ave W
- 14015 55th Ave W
- 14012 53rd Ave W
- 14011 55th Ave W
- 14024 53rd Ave W
- 14008 53rd Ave W
- 14021 55th Ave W
- 14101 55th Ave W
- 14028 53rd Ave W
- 14109 55th Ave W
- 14032 53rd Ave W
- 14119 55th Ave W
- 14111 55th Ave W
