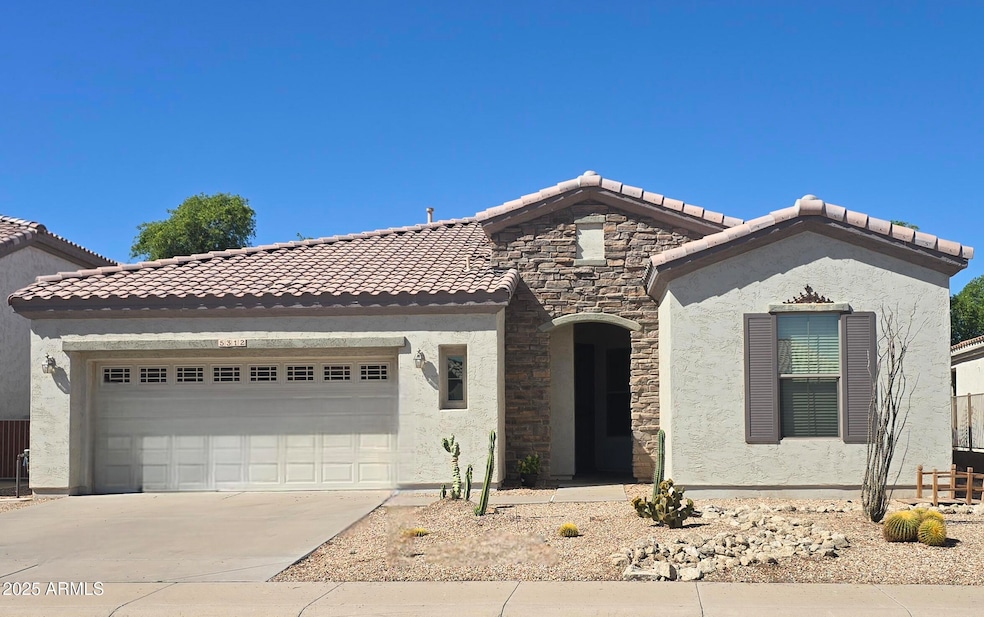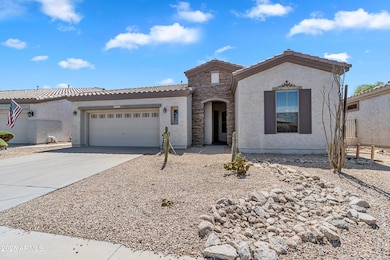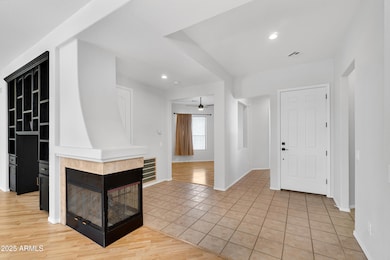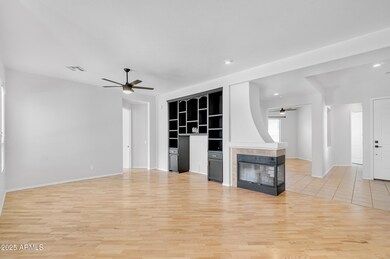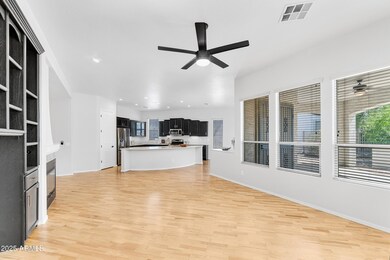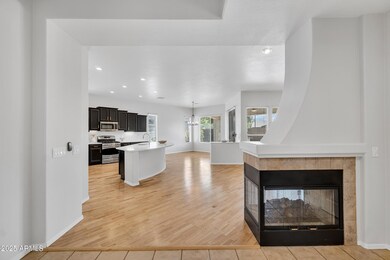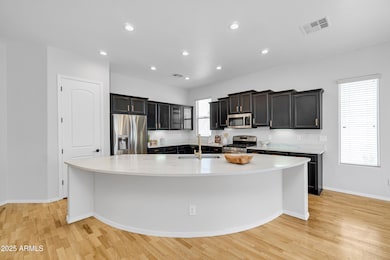5312 S Citrus Ct Unit 4 Gilbert, AZ 85298
Trilogy NeighborhoodEstimated payment $3,266/month
Highlights
- Golf Course Community
- Fitness Center
- Theater or Screening Room
- Cortina Elementary School Rated A
- Gated with Attendant
- Living Room with Fireplace
About This Home
Located in the resort-style active adult golf community of Trilogy in Gilbert, this 2 bedroom plus den, 2 bathroom 1,917sf home offers access to a premier guard gated community with clubhouse, pools, spa, fitness center, golf course & new tennis & pickleball courts along with a packed calendar of activities to fill your day. Inside this single level model, you'll find a bright kitchen with quartz countertops, gas stove, stainless steel appliances, center island & a large pantry.The split floorplan includes an oversized primary suite with dual sinks,walk-in closet & private toilet room.Additional features include a spacious living room with custom entertainment center,newer Trane AC, electric vehicle or golf cart charging station 220 volt in garage & updated fixtures. NEW TURF in backyard. A Covered patio with outdoor speakers, along with a built in Island for a BBQ and plenty of room to garden, entertain, or rest & recharge. Trilogy Golf Club at Power Ranch offers an 18-hole, par-71 championship course designed by Dick Bailey, stretching over 6,900 yards through the scenic Queen Creek wash. Residents can also enjoy amenities like a driving range, putting green, bocce ball courts, a state-of-the-art fitness center, and the Slate Bistro & Bar for dining and socializing with new and old friends. Don't miss your chance to own in the premier active adult community of Trilogy today!
Home Details
Home Type
- Single Family
Est. Annual Taxes
- $2,378
Year Built
- Built in 2003
Lot Details
- 6,234 Sq Ft Lot
- Desert faces the front and back of the property
- Block Wall Fence
- Front and Back Yard Sprinklers
- Sprinklers on Timer
- Private Yard
HOA Fees
- $209 Monthly HOA Fees
Parking
- 2 Car Direct Access Garage
- Garage Door Opener
Home Design
- Wood Frame Construction
- Tile Roof
- Stucco
Interior Spaces
- 1,917 Sq Ft Home
- 1-Story Property
- Ceiling height of 9 feet or more
- Ceiling Fan
- Two Way Fireplace
- Gas Fireplace
- Double Pane Windows
- ENERGY STAR Qualified Windows
- Solar Screens
- Living Room with Fireplace
- 2 Fireplaces
Kitchen
- Eat-In Kitchen
- Breakfast Bar
- Built-In Microwave
Flooring
- Laminate
- Tile
Bedrooms and Bathrooms
- 2 Bedrooms
- Primary Bathroom is a Full Bathroom
- 2 Bathrooms
- Dual Vanity Sinks in Primary Bathroom
Outdoor Features
- Covered Patio or Porch
- Built-In Barbecue
Schools
- Adult Elementary And Middle School
- Adult High School
Utilities
- Central Air
- Heating System Uses Natural Gas
- High Speed Internet
- Cable TV Available
Listing and Financial Details
- Home warranty included in the sale of the property
- Tax Lot 755
- Assessor Parcel Number 304-69-856
Community Details
Overview
- Association fees include ground maintenance, street maintenance
- Trilogy Power Ranch Association, Phone Number (480) 279-2053
- Built by Shea
- Trilogy Unit 4 Subdivision
- Electric Vehicle Charging Station
Amenities
- Theater or Screening Room
- Recreation Room
Recreation
- Golf Course Community
- Tennis Courts
- Pickleball Courts
- Racquetball
- Fitness Center
- Heated Community Pool
- Community Spa
Security
- Gated with Attendant
Map
Home Values in the Area
Average Home Value in this Area
Tax History
| Year | Tax Paid | Tax Assessment Tax Assessment Total Assessment is a certain percentage of the fair market value that is determined by local assessors to be the total taxable value of land and additions on the property. | Land | Improvement |
|---|---|---|---|---|
| 2025 | $2,225 | $30,497 | -- | -- |
| 2024 | $2,848 | $23,228 | -- | -- |
| 2023 | $2,848 | $38,810 | $7,760 | $31,050 |
| 2022 | $2,285 | $30,410 | $6,080 | $24,330 |
| 2021 | $2,354 | $29,370 | $5,870 | $23,500 |
| 2020 | $2,401 | $27,450 | $5,490 | $21,960 |
| 2019 | $2,326 | $25,710 | $5,140 | $20,570 |
| 2018 | $2,240 | $24,630 | $4,920 | $19,710 |
| 2017 | $2,159 | $25,020 | $5,000 | $20,020 |
| 2016 | $2,185 | $24,000 | $4,800 | $19,200 |
| 2015 | $1,913 | $22,010 | $4,400 | $17,610 |
Property History
| Date | Event | Price | List to Sale | Price per Sq Ft | Prior Sale |
|---|---|---|---|---|---|
| 10/16/2025 10/16/25 | Price Changed | $545,000 | 0.0% | $284 / Sq Ft | |
| 10/16/2025 10/16/25 | For Sale | $545,000 | -0.9% | $284 / Sq Ft | |
| 10/10/2025 10/10/25 | Off Market | $550,000 | -- | -- | |
| 05/02/2025 05/02/25 | For Sale | $550,000 | +3.8% | $287 / Sq Ft | |
| 07/18/2023 07/18/23 | Sold | $530,000 | -1.9% | $276 / Sq Ft | View Prior Sale |
| 06/17/2023 06/17/23 | Pending | -- | -- | -- | |
| 06/07/2023 06/07/23 | Price Changed | $540,000 | 0.0% | $282 / Sq Ft | |
| 05/15/2023 05/15/23 | Price Changed | $539,900 | -1.8% | $282 / Sq Ft | |
| 05/11/2023 05/11/23 | For Sale | $550,000 | +3.8% | $287 / Sq Ft | |
| 05/07/2023 05/07/23 | Off Market | $530,000 | -- | -- | |
| 05/04/2023 05/04/23 | For Sale | $550,000 | +3.8% | $287 / Sq Ft | |
| 05/03/2023 05/03/23 | Off Market | $530,000 | -- | -- | |
| 05/03/2023 05/03/23 | For Sale | $550,000 | 0.0% | $287 / Sq Ft | |
| 05/02/2023 05/02/23 | Off Market | $550,000 | -- | -- | |
| 04/23/2023 04/23/23 | Price Changed | $550,000 | -1.8% | $287 / Sq Ft | |
| 04/22/2023 04/22/23 | Price Changed | $560,000 | -0.9% | $292 / Sq Ft | |
| 04/09/2023 04/09/23 | For Sale | $565,000 | -- | $295 / Sq Ft |
Purchase History
| Date | Type | Sale Price | Title Company |
|---|---|---|---|
| Warranty Deed | $530,000 | Wfg National Title Insurance C | |
| Interfamily Deed Transfer | -- | Accommodation | |
| Interfamily Deed Transfer | -- | Great American Title Agency | |
| Interfamily Deed Transfer | -- | The Talon Group Desert Ridge | |
| Interfamily Deed Transfer | -- | The Talon Group Desert Ridge | |
| Interfamily Deed Transfer | -- | Stewart Title & Trust Of Pho | |
| Interfamily Deed Transfer | -- | Stewart Title & Trust Of Pho | |
| Interfamily Deed Transfer | -- | -- | |
| Warranty Deed | $232,178 | First American Title Ins Co | |
| Special Warranty Deed | -- | First American Title Ins Co |
Mortgage History
| Date | Status | Loan Amount | Loan Type |
|---|---|---|---|
| Previous Owner | $213,000 | New Conventional | |
| Previous Owner | $183,250 | New Conventional | |
| Previous Owner | $196,500 | Stand Alone Refi Refinance Of Original Loan | |
| Previous Owner | $192,965 | Purchase Money Mortgage |
Source: Arizona Regional Multiple Listing Service (ARMLS)
MLS Number: 6859841
APN: 304-69-856
- 5332 S Citrus Ct Unit 4
- 4689 E Jude Ct
- 5380 S Lantana Ln
- 4765 E Jude Ct Unit 4
- 35219 N Ellsworth Ave
- 4553 E Narrowleaf Dr Unit 8
- 4644 E Sourwood Dr
- 4615 E Sourwood Dr
- 4649 E Sourwood Dr
- 4735 E Azalea Dr Unit 4
- 4727 E Azalea Dr Unit 4
- 4460 E Carob Dr
- 21726 S 184th Way
- 4484 E Sourwood Dr
- 4532 E Indigo St Unit 4
- 4430 E Carob Dr
- 4497 E Ficus Way
- 4694 E Mia Ct Unit 4
- 4701 E Nightingale Ln Unit 4
- 4745 E Nightingale Ln Unit 4
- 18546 E Oak Hill Ln
- 5141 S Eucalyptus Dr
- 17904 E Bronco Dr
- 18560 E Strawberry Dr
- 4269 E Cassia Ln
- 3943 E Ficus Way
- 4584 E Reins Rd
- 3931 E Narrowleaf Dr
- 4073 E Reins Rd
- 4692 S Calico Rd
- 3986 E Simpson Rd
- 21408 S 193rd St
- 18805 E Mockingbird Dr
- 3888 E Bancroft Ct
- 3567 E Chestnut Ln
- 4094 E Rustler Way
- 19270 E Thornton Rd
- 19250 E Carriage Way
- 3941 E Esplanade Ave
- 4311 S Splendor Ct
