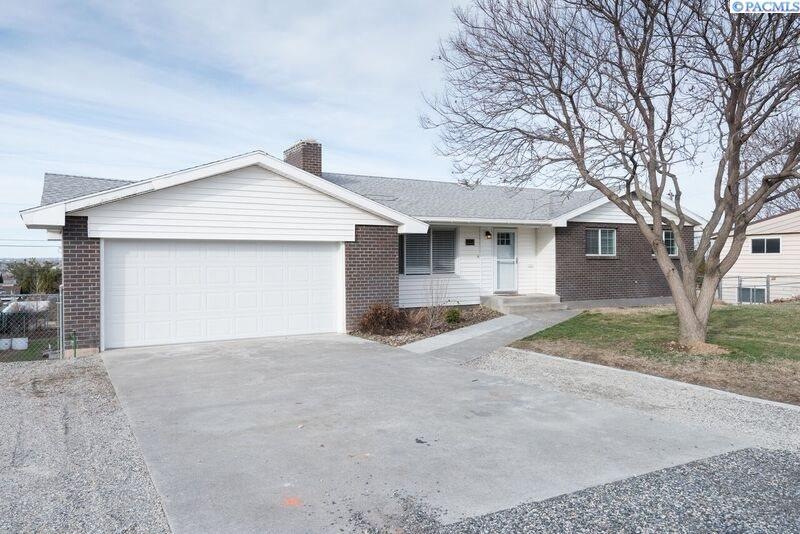
5312 W Skagit Ave Kennewick, WA 99336
Metaline NeighborhoodHighlights
- Fruit Trees
- Living Room with Fireplace
- Granite Countertops
- Deck
- Wood Flooring
- 2 Car Attached Garage
About This Home
As of August 2023Many updates...fabulous kitchen;beautiful cabinetry, slab granite counters; high-end induction cooktop and convection wall oven. Updated bathrooms beautiful hardwood floors. Lower level has spacious family room plus extra den or bedroom; kitchenette; french doors to rear yard. Fully fenced yard. Master suite on main level-walk-in shower.
Last Agent to Sell the Property
Cheryl Baumgartner
Retter and Company Sotheby's License #26595 Listed on: 03/11/2017

Home Details
Home Type
- Single Family
Est. Annual Taxes
- $3,959
Year Built
- Built in 1964
Lot Details
- 0.25 Acre Lot
- Fenced
- Fruit Trees
- Garden
Home Design
- Concrete Foundation
- Composition Shingle Roof
- Masonry
- Stucco
- Vinyl Construction Material
Interior Spaces
- 2,596 Sq Ft Home
- 1-Story Property
- Wood Burning Fireplace
- Vinyl Clad Windows
- Drapes & Rods
- French Doors
- Family Room
- Living Room with Fireplace
- Combination Kitchen and Dining Room
- Storage
- Laundry Room
- Utility Room
- Wood Flooring
Kitchen
- Breakfast Bar
- Oven
- Cooktop
- Dishwasher
- Granite Countertops
Bedrooms and Bathrooms
- 4 Bedrooms
Finished Basement
- Basement Fills Entire Space Under The House
- Natural lighting in basement
Parking
- 2 Car Attached Garage
- Off-Street Parking
Outdoor Features
- Deck
Utilities
- Central Air
- Heating Available
- Water Heater
- Septic Tank
Ownership History
Purchase Details
Home Financials for this Owner
Home Financials are based on the most recent Mortgage that was taken out on this home.Purchase Details
Home Financials for this Owner
Home Financials are based on the most recent Mortgage that was taken out on this home.Purchase Details
Home Financials for this Owner
Home Financials are based on the most recent Mortgage that was taken out on this home.Purchase Details
Home Financials for this Owner
Home Financials are based on the most recent Mortgage that was taken out on this home.Similar Homes in Kennewick, WA
Home Values in the Area
Average Home Value in this Area
Purchase History
| Date | Type | Sale Price | Title Company |
|---|---|---|---|
| Warranty Deed | $354,375 | Ticor Title | |
| Warranty Deed | $234,900 | Stewart Title Company | |
| Interfamily Deed Transfer | -- | Stewart Title Company | |
| Warranty Deed | $113,890 | Chicago Title |
Mortgage History
| Date | Status | Loan Amount | Loan Type |
|---|---|---|---|
| Open | $399,000 | New Conventional | |
| Previous Owner | $25,001 | Credit Line Revolving | |
| Previous Owner | $290,500 | New Conventional | |
| Previous Owner | $231,000 | New Conventional | |
| Previous Owner | $230,644 | FHA | |
| Previous Owner | $108,843 | FHA | |
| Previous Owner | $121,038 | FHA |
Property History
| Date | Event | Price | Change | Sq Ft Price |
|---|---|---|---|---|
| 08/08/2023 08/08/23 | Sold | $420,000 | +2.4% | $162 / Sq Ft |
| 07/17/2023 07/17/23 | Pending | -- | -- | -- |
| 07/13/2023 07/13/23 | For Sale | $410,000 | +74.5% | $158 / Sq Ft |
| 05/04/2017 05/04/17 | Sold | $234,900 | 0.0% | $90 / Sq Ft |
| 03/22/2017 03/22/17 | Pending | -- | -- | -- |
| 03/11/2017 03/11/17 | For Sale | $234,900 | -- | $90 / Sq Ft |
Tax History Compared to Growth
Tax History
| Year | Tax Paid | Tax Assessment Tax Assessment Total Assessment is a certain percentage of the fair market value that is determined by local assessors to be the total taxable value of land and additions on the property. | Land | Improvement |
|---|---|---|---|---|
| 2024 | $3,959 | $405,970 | $70,000 | $335,970 |
| 2023 | $3,959 | $438,970 | $70,000 | $368,970 |
| 2022 | $3,333 | $349,530 | $70,000 | $279,530 |
| 2021 | $2,599 | $304,800 | $70,000 | $234,800 |
| 2020 | $2,556 | $231,980 | $32,000 | $199,980 |
| 2019 | $1,780 | $219,490 | $32,000 | $187,490 |
| 2018 | $2,134 | $156,990 | $32,000 | $124,990 |
| 2017 | $1,962 | $156,990 | $32,000 | $124,990 |
| 2016 | $2,274 | $156,990 | $32,000 | $124,990 |
| 2015 | $2,196 | $156,990 | $32,000 | $124,990 |
| 2014 | -- | $150,010 | $27,500 | $122,510 |
| 2013 | -- | $150,010 | $27,500 | $122,510 |
Agents Affiliated with this Home
-

Seller's Agent in 2023
Cari McGee
Cari McGee Real Estate Team/Re/Max Northwest
(509) 430-5342
1 in this area
188 Total Sales
-

Buyer's Agent in 2023
Alessandra Jorge-Dearing
Krista Hopkins Homes/ Re/ MAX NW
(509) 943-4344
1 in this area
133 Total Sales
-
C
Seller's Agent in 2017
Cheryl Baumgartner
Retter and Company Sotheby's
Map
Source: Pacific Regional MLS
MLS Number: 219836
APN: 133992030002002
- 5001 W Rio Grande Ave
- 5610 W Yellowstone Ave
- 1161 N Harrison Place
- 1210 N Jefferson St
- 1136 N Harrison Place
- 1229 N Yost St
- 4802 W Canal Dr
- 1107 N Arthur St
- 4738 W Quinault Ave
- 4614 W Metaline Ave
- 4414 W Rio Grande Ave
- 6330 W Victoria Ave
- 595 N Irving Place
- 609 N Williams St
- 4208 W Okanogan Ave
- 4214 W Klamath Ave Unit B2
- 6416 W Arrowhead Ave
- 412 N Jefferson St
- 19 Ivy Ln
- 663 N Sheppard St
