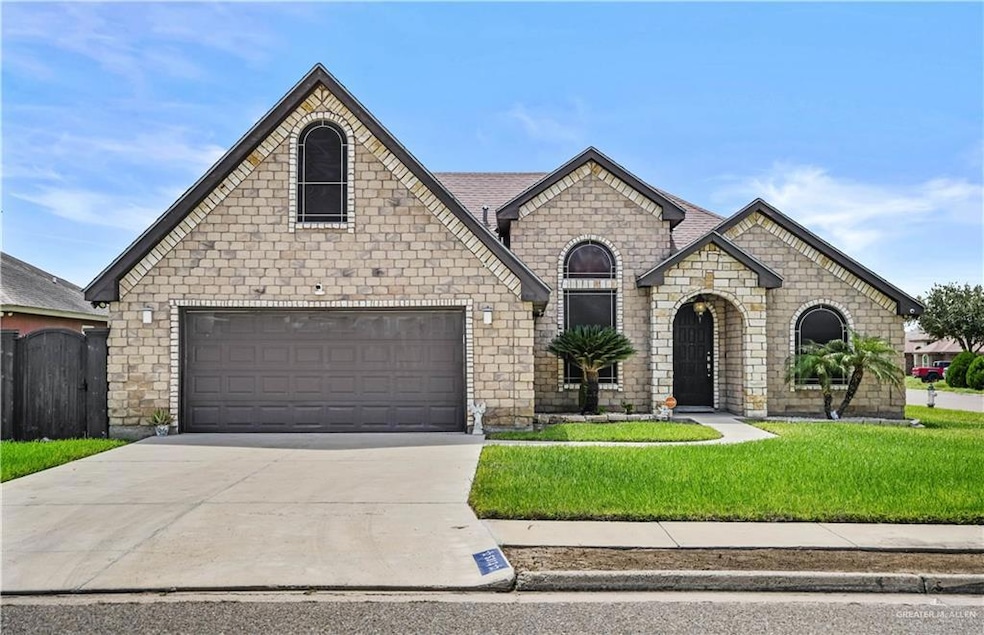5313 45th St McAllen, TX 78504
Highlights
- Mature Trees
- Bonus Room
- Home Office
- Sharyland North Junior High School Rated A
- High Ceiling
- Covered Patio or Porch
About This Home
Experience comfort, 2294 sf of expansive space, and style in this beautifully maintained 3-bedroom, 2.5-bathroom home located in one of North McAllen’s most desirable areas! Zoned to highly rated Sharyland ISD schools, this residence offers refined living just minutes from top dining, shopping, and major thoroughfares! Inside, you'll find two expansive bonus rooms that offer incredible flexibility—ideal for a game room, media room, home office, or additional bedrooms with the addition of closets. One bonus room includes a convenient half bath, and both the main living area and one bonus room feature stunning stone fireplaces that add warmth and charm. All this, and the exterior security cameras are included for added peace of mind. This home offers the perfect blend of elegance and functionality for those seeking comfort and convenience in a prime location! Call to schedule your private showing today! Homes of this caliber don’t last long!
Home Details
Home Type
- Single Family
Year Built
- Built in 2009
Lot Details
- 8,271 Sq Ft Lot
- Sprinkler System
- Mature Trees
Parking
- 2 Car Attached Garage
- Front Facing Garage
- Garage Door Opener
Interior Spaces
- 2,294 Sq Ft Home
- Built-In Features
- Crown Molding
- High Ceiling
- Ceiling Fan
- Fireplace
- Entrance Foyer
- Home Office
- Bonus Room
- Fire and Smoke Detector
- Microwave
Bedrooms and Bathrooms
- 3 Bedrooms
- Split Bedroom Floorplan
- Walk-In Closet
- Dual Vanity Sinks in Primary Bathroom
- Bathtub and Shower Combination in Primary Bathroom
Laundry
- Laundry Room
- Dryer
- Washer
Outdoor Features
- Covered Patio or Porch
Schools
- Wernecke Elementary School
- Sharyland North Junior Middle School
- Sharyland Pioneer High School
Utilities
- Forced Air Zoned Heating and Cooling System
- Cable TV Available
Listing and Financial Details
- Security Deposit $2,300
- Property Available on 7/13/25
- Tenant pays for cable TV, electricity, sewer, trash collection, water, yard maintenance
- 12 Month Lease Term
- $40 Application Fee
- Assessor Parcel Number S246100000004800
Community Details
Overview
- Property has a Home Owners Association
- Sendero Ranch Estates Subdivision
Pet Policy
- No Pets Allowed
Map
Source: Greater McAllen Association of REALTORS®
MLS Number: 475880
APN: S2461-00-000-0048-00
- 5305 N 46th St
- 5703 N 44th Ln
- 5706 N 44th Ln
- 5302 N 43rd Ln
- 8014 N 48th St
- 4305 Zinnia Ave
- 5217 N 42nd St
- 5201 N 42nd St
- 6008 N 42nd St
- 5308 N 42nd St
- 4613 Wisteria Ave
- 5831 N 44th Ln
- 5810 N 44th Ln
- 4833 N 47th St
- 4604 Water Lilly Ave
- 4811 N 47th Ln
- 5605 N 41st St
- 4120 Wisteria Ave
- 5824 N 42nd St
- 4717 Violet Ave
- 6225 45th St
- 4404 Kiwi Ave
- 4901 Buddy Owens Blvd Unit 2
- 8027 N 48th Ln
- 4923 N 35th Ln
- 3513 Violet Ave
- 4116 Petunia Ave
- 5913 N 36th St
- 3608 Jay Ct Unit A
- 5709 Nightingale Ave Unit 1
- 5601 Nightingale Ave Unit 2
- 5600 Nightingale Ave Unit 7
- 5600 Nightingale Ave Unit 2
- 5600 Nightingale Ave Unit 2
- 5600 Nightingale Ave Unit 7
- 5609 Nightingale Ave Unit 4
- 5609 Nightingale Ave Unit 2
- 3104 Goldcrest Ave
- 5608 Nightingale Ave Unit 2
- 3208 Kiwi Ave







