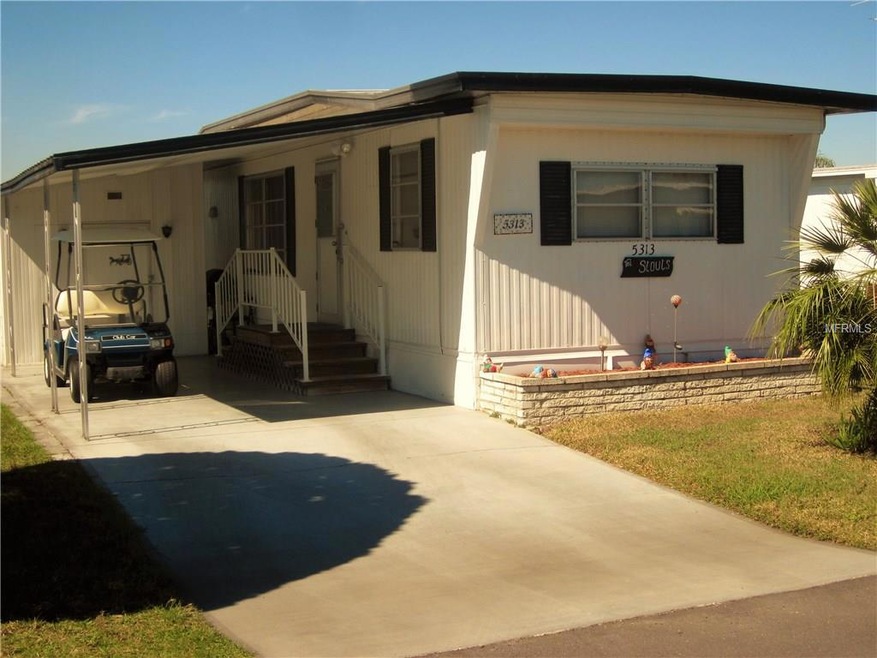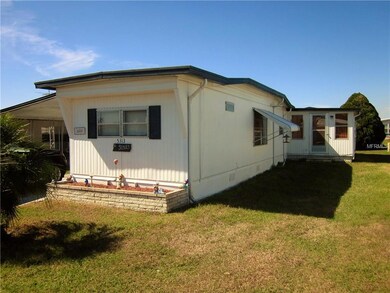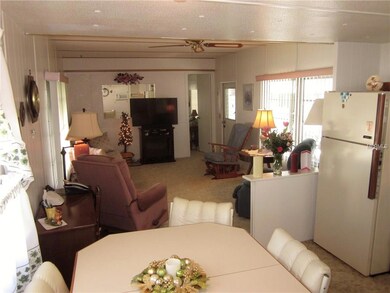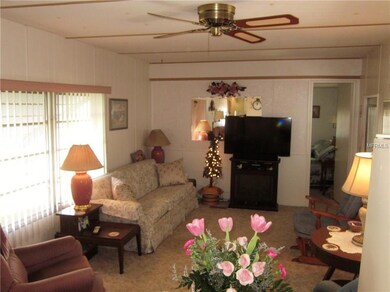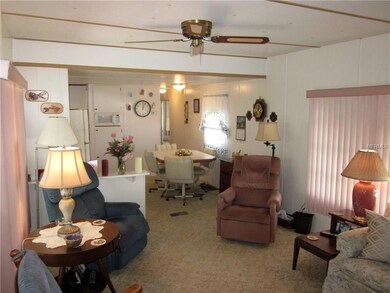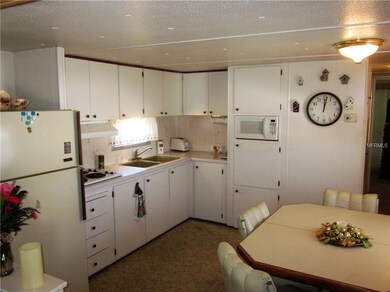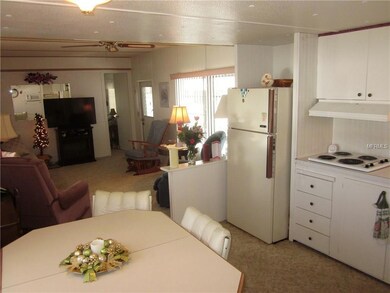
5313 Aurora Dr Zephyrhills, FL 33541
Highlights
- Heated In Ground Pool
- Sun or Florida Room
- Recreation Facilities
- Senior Community
- Furnished
- Family Room Off Kitchen
About This Home
As of March 2017Your best investment opportunity won't fit into a safety deposit box, but you can live in it in "Sunny Florida". Own your own land in this 55+ community. Nice updated single wide with 2 bedroom, 1.5 bathroom, Florida room, living room, storage, washer/dryer. Florida room has many windows and is a great extended living space. Owner has kept this home in excellent shape. Great location close to club house, heated pool, shuffleboards, horse shoe pits, and many activities. Come enjoy all that this community has to offer. Oaks Royal is conveniently located near restaurants, shopping, & medical facilities. Call to see this home today.
Last Agent to Sell the Property
KELLER WILLIAMS RLTY NEW TAMPA Brokerage Phone: 813-994-4422 License #o Listed on: 02/19/2017

Property Details
Home Type
- Mobile/Manufactured
Est. Annual Taxes
- $646
Year Built
- Built in 1972
Lot Details
- 4,000 Sq Ft Lot
- East Facing Home
- Level Lot
HOA Fees
- $28 Monthly HOA Fees
Home Design
- Wood Frame Construction
- Metal Roof
- Siding
Interior Spaces
- 672 Sq Ft Home
- Furnished
- Window Treatments
- Family Room Off Kitchen
- Sun or Florida Room
- Storage Room
- Carpet
- Crawl Space
- Fire and Smoke Detector
Kitchen
- Eat-In Kitchen
- Cooktop
- Recirculated Exhaust Fan
- Microwave
Bedrooms and Bathrooms
- 2 Bedrooms
- Split Bedroom Floorplan
Laundry
- Laundry in unit
- Dryer
Parking
- Garage
- 2 Carport Spaces
Pool
- Heated In Ground Pool
- Gunite Pool
- Pool has a Solar Cover
- Outside Bathroom Access
- Pool Sweep
Outdoor Features
- Shed
- Rain Gutters
Mobile Home
- Single Wide
Utilities
- Central Heating and Cooling System
- Electric Water Heater
- Cable TV Available
Listing and Financial Details
- Visit Down Payment Resource Website
- Tax Lot 12
- Assessor Parcel Number 09-26-21-0040-00000-0120
Community Details
Overview
- Senior Community
- Oaks Royal Mobile Home Sub Subdivision
- The community has rules related to building or community restrictions, deed restrictions
Recreation
- Recreation Facilities
- Community Pool
Pet Policy
- 2 Pets Allowed
- Very small pets allowed
Similar Homes in Zephyrhills, FL
Home Values in the Area
Average Home Value in this Area
Property History
| Date | Event | Price | Change | Sq Ft Price |
|---|---|---|---|---|
| 08/17/2018 08/17/18 | Off Market | $43,000 | -- | -- |
| 03/23/2017 03/23/17 | Sold | $43,000 | -4.4% | $64 / Sq Ft |
| 03/07/2017 03/07/17 | Pending | -- | -- | -- |
| 02/18/2017 02/18/17 | For Sale | $45,000 | -- | $67 / Sq Ft |
Tax History Compared to Growth
Agents Affiliated with this Home
-

Seller's Agent in 2017
Troy Duprey
KELLER WILLIAMS RLTY NEW TAMPA
(304) 433-2237
650 Total Sales
-

Seller Co-Listing Agent in 2017
Douglas Baker
LPT REALTY, LLC
(813) 469-2815
99 Total Sales
Map
Source: Stellar MLS
MLS Number: E2204278
- 5408 Riviera Dr
- 5403 Mohawk St
- 5421 Mohawk St
- 5248 Antigua Dr
- 5148 Peninsula St
- 36323 Impala Way
- 5353 Comanche St
- 5409 Antigua Dr
- 36251 Horseshoe Dr
- 36624 Kay Ave
- 5217 Redwing St
- 36645 Kay Ave
- 5210 Meyer Bessie St
- 5451 Antigua Dr
- 5198 Meyer Bessie St
- 36141 Zinnia Ave
- 5100 Peninsula St
- 36251 Toranado Way
- 5128 Redwing St
- 5538 Antigua Dr
