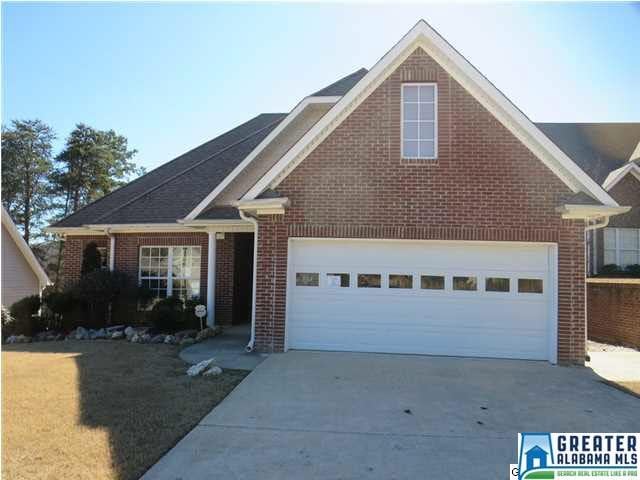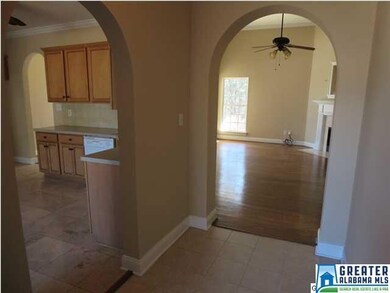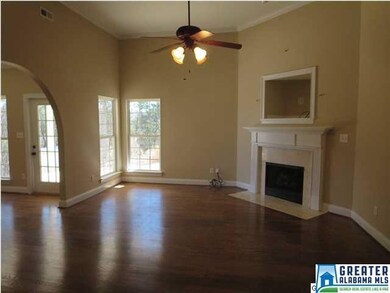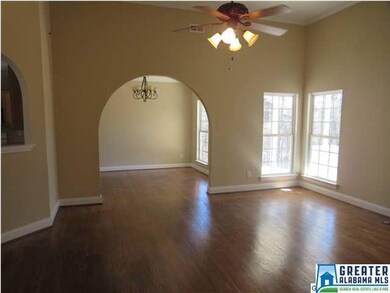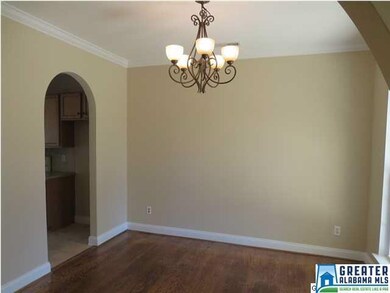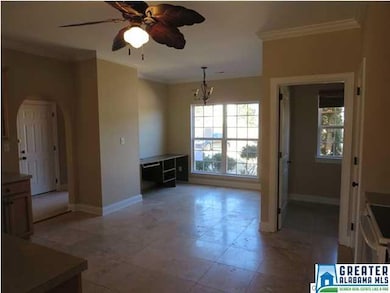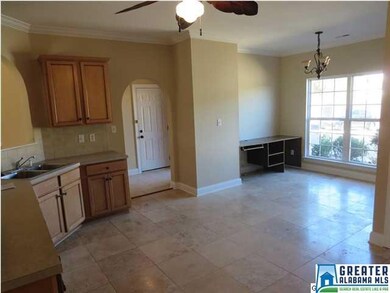
5313 Bridle Path Ln Pinson, AL 35126
Highlights
- Cathedral Ceiling
- Covered Patio or Porch
- 2 Car Attached Garage
- Wood Flooring
- Fenced Yard
- Interior Lot
About This Home
As of September 2022This is a Fannie Mae Homepath property. Move right in to this one level 3 bedroom 2 bath home with new carpet and fresh paint. Gleaming hardwoods on most of the main level. Open floor plan with 2 story family room. Formal dining room, big eat in kitchen, huge master bedroom with a large walk in closet.
Last Buyer's Agent
Jeff Harbison
RE/MAX Marketplace License #000077372
Home Details
Home Type
- Single Family
Est. Annual Taxes
- $2,640
Year Built
- 2005
Lot Details
- Fenced Yard
- Interior Lot
Parking
- 2 Car Attached Garage
- 2 Carport Spaces
- Front Facing Garage
Home Design
- Brick Exterior Construction
- Slab Foundation
- Vinyl Siding
Interior Spaces
- 1,792 Sq Ft Home
- 1-Story Property
- Cathedral Ceiling
- Ceiling Fan
- Recessed Lighting
- Ventless Fireplace
- Gas Fireplace
- Great Room with Fireplace
- Dining Room
- Utility Room Floor Drain
Kitchen
- Electric Oven
- Built-In Microwave
- Dishwasher
- Laminate Countertops
Flooring
- Wood
- Concrete
- Tile
Bedrooms and Bathrooms
- 3 Bedrooms
- Walk-In Closet
- 2 Full Bathrooms
- Bathtub and Shower Combination in Primary Bathroom
- Garden Bath
- Separate Shower
Laundry
- Laundry Room
- Laundry on main level
- Washer and Electric Dryer Hookup
Outdoor Features
- Covered Patio or Porch
Utilities
- Forced Air Heating and Cooling System
- Heating System Uses Gas
- Multiple Water Heaters
Listing and Financial Details
- Assessor Parcel Number 12-05-1-000-108.000-00
Ownership History
Purchase Details
Home Financials for this Owner
Home Financials are based on the most recent Mortgage that was taken out on this home.Purchase Details
Purchase Details
Home Financials for this Owner
Home Financials are based on the most recent Mortgage that was taken out on this home.Purchase Details
Purchase Details
Home Financials for this Owner
Home Financials are based on the most recent Mortgage that was taken out on this home.Similar Homes in the area
Home Values in the Area
Average Home Value in this Area
Purchase History
| Date | Type | Sale Price | Title Company |
|---|---|---|---|
| Warranty Deed | $234,100 | -- | |
| Warranty Deed | $236,900 | -- | |
| Special Warranty Deed | $131,000 | -- | |
| Foreclosure Deed | -- | -- | |
| Corporate Deed | $166,900 | None Available |
Mortgage History
| Date | Status | Loan Amount | Loan Type |
|---|---|---|---|
| Open | $424,862,000 | Construction | |
| Previous Owner | $104,800 | New Conventional | |
| Previous Owner | $148,201 | Commercial | |
| Previous Owner | $166,900 | Fannie Mae Freddie Mac | |
| Previous Owner | $127,000 | Unknown |
Property History
| Date | Event | Price | Change | Sq Ft Price |
|---|---|---|---|---|
| 09/12/2022 09/12/22 | Sold | $234,100 | -14.2% | $131 / Sq Ft |
| 08/17/2022 08/17/22 | Pending | -- | -- | -- |
| 08/11/2022 08/11/22 | Price Changed | $273,000 | -3.2% | $152 / Sq Ft |
| 07/30/2022 07/30/22 | Price Changed | $282,000 | -3.8% | $157 / Sq Ft |
| 07/07/2022 07/07/22 | Price Changed | $293,000 | -2.3% | $164 / Sq Ft |
| 05/05/2022 05/05/22 | For Sale | $300,000 | +129.0% | $167 / Sq Ft |
| 09/18/2015 09/18/15 | Sold | $131,000 | +0.8% | $73 / Sq Ft |
| 08/18/2015 08/18/15 | Pending | -- | -- | -- |
| 07/23/2015 07/23/15 | For Sale | $129,900 | -- | $72 / Sq Ft |
Tax History Compared to Growth
Tax History
| Year | Tax Paid | Tax Assessment Tax Assessment Total Assessment is a certain percentage of the fair market value that is determined by local assessors to be the total taxable value of land and additions on the property. | Land | Improvement |
|---|---|---|---|---|
| 2024 | $2,640 | $54,660 | -- | -- |
| 2022 | $1,110 | $23,070 | $3,600 | $19,470 |
| 2021 | $840 | $17,810 | $3,600 | $14,210 |
| 2020 | $840 | $17,810 | $3,600 | $14,210 |
| 2019 | $840 | $17,820 | $0 | $0 |
| 2018 | $790 | $16,820 | $0 | $0 |
| 2017 | $790 | $16,820 | $0 | $0 |
| 2016 | $724 | $15,500 | $0 | $0 |
| 2015 | $790 | $16,820 | $0 | $0 |
| 2014 | $1,079 | $15,920 | $0 | $0 |
| 2013 | $1,079 | $15,920 | $0 | $0 |
Agents Affiliated with this Home
-
Nakia Walker
N
Seller's Agent in 2022
Nakia Walker
Opendoor Brokerage LLC
-
C
Seller Co-Listing Agent in 2022
Chris Hancock
Opendoor Brokerage LLC
-
David Mackle

Buyer's Agent in 2022
David Mackle
ARC Realty Vestavia
(205) 790-6225
265 Total Sales
-
Carol Bailey

Seller's Agent in 2015
Carol Bailey
RealtySouth
(205) 602-5598
146 Total Sales
-
John Comford

Seller Co-Listing Agent in 2015
John Comford
Keller Williams Homewood
(205) 266-4417
31 Total Sales
-
J
Buyer's Agent in 2015
Jeff Harbison
RE/MAX
Map
Source: Greater Alabama MLS
MLS Number: 724670
APN: 12-00-05-1-000-108.000
- 3450 Sweeney Hollow Rd
- 3110 Sweeney Hollow Rd Unit 3110
- 5801 Stonearbor Place
- 5442 Tyler Loop Rd
- 2520 Sweeney Hollow Rd
- 5617 Tyler Loop Rd Unit 4
- 6445 Bogue Rd
- 5901 Northwood Dr
- 1150 Shadow Creek Dr NE
- 5096 Stonearbor Dr
- 5162 Willow Ridge Ln
- 5826 Willow Crest Dr
- 4464 Winchester Hills Way
- 521 Baily Dr
- 4513 Winchester Hills Way
- 4445 Winchester Hills Way
- 4601 Silver Lake Rd
- 6120 Edgefield Ln
- 5031 Summer Crest Dr
- 4005 4th St NE
