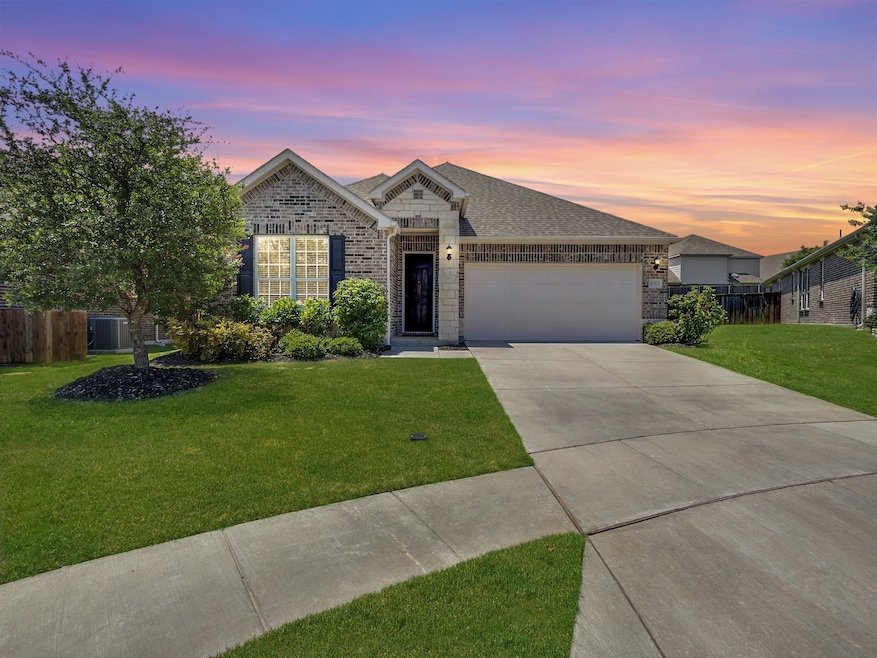
5313 Cardiff Ct McKinney, TX 75071
North McKinney NeighborhoodEstimated payment $3,124/month
Highlights
- Traditional Architecture
- Community Pool
- Cul-De-Sac
- Rock Hill High School Rated A
- Covered Patio or Porch
- 2 Car Attached Garage
About This Home
Welcome to this beautiful home tucked away on a peaceful cul-de-sac in the coveted community of Auburn Hills. With its open-concept design, this home effortlessly blends everyday living with comfortable entertaining. The inviting living area features a charming tiled fireplace and showcases abundant natural light that highlights the elegant engineered hardwood floors. The gourmet kitchen is truly the heart of the home and a chef’s dream come true with quartz countertops, stainless steel appliances, a gas cooktop, ample cabinetry, a walk-in pantry, and a generous island perfect for meal prep or gathering with family and friends. Retreat to the luxurious primary suite, complete with a spa-inspired ensuite featuring dual sinks, a relaxing soaking tub, a tiled walk-in shower, and a spacious closet that eliminates any need to compromise on space. Two additional bedrooms offer plenty of room for family or guests. Off the garage, you'll find a hallway mud bench and a spacious laundry room for added everyday convenience. Step outside to your private backyard oasis ideal for outdoor entertaining, relaxing evenings, or playtime in the sun. The seamless connection between indoor and outdoor living makes this space feel open and welcoming year-round. Life in Auburn Hills means access to scenic hike-and-bike trails, a peaceful lake, lush green spaces, and a fantastic amenity center with a sparkling pool. Plus, you’ll enjoy close proximity to top-rated schools, local parks, and great shopping and dining options. Don’t miss the opportunity to call this elegant, move-in-ready home yours.
Listing Agent
Keller Williams Lonestar DFW Brokerage Phone: 817-454-0499 License #0692770 Listed on: 07/11/2025

Home Details
Home Type
- Single Family
Est. Annual Taxes
- $7,279
Year Built
- Built in 2019
Lot Details
- 6,752 Sq Ft Lot
- Cul-De-Sac
- Interior Lot
HOA Fees
- $69 Monthly HOA Fees
Parking
- 2 Car Attached Garage
- Front Facing Garage
- Driveway
Home Design
- Traditional Architecture
- Slab Foundation
- Composition Roof
Interior Spaces
- 1,699 Sq Ft Home
- 1-Story Property
- Electric Fireplace
- Window Treatments
- Living Room with Fireplace
- Ceramic Tile Flooring
- Washer and Electric Dryer Hookup
Kitchen
- Gas Oven
- Gas Range
- Microwave
- Kitchen Island
Bedrooms and Bathrooms
- 3 Bedrooms
- 2 Full Bathrooms
Outdoor Features
- Covered Patio or Porch
Schools
- Mike And Janie Reeves Elementary School
- Rock Hill High School
Utilities
- Central Heating and Cooling System
- Heating System Uses Natural Gas
- Gas Water Heater
- High Speed Internet
- Cable TV Available
Listing and Financial Details
- Legal Lot and Block 38 / AA
- Assessor Parcel Number R111630AA03801
Community Details
Overview
- Association fees include all facilities, management
- Auburn Hills Homeowner's Association, Association
- Auburn Hills Ph 6 Subdivision
Recreation
- Community Playground
- Community Pool
- Park
Map
Home Values in the Area
Average Home Value in this Area
Tax History
| Year | Tax Paid | Tax Assessment Tax Assessment Total Assessment is a certain percentage of the fair market value that is determined by local assessors to be the total taxable value of land and additions on the property. | Land | Improvement |
|---|---|---|---|---|
| 2024 | $5,909 | $382,841 | $140,000 | $344,562 |
| 2023 | $5,909 | $348,037 | $125,000 | $332,563 |
| 2022 | $6,752 | $316,397 | $110,000 | $304,850 |
| 2021 | $6,349 | $287,634 | $90,000 | $197,634 |
| 2020 | $6,451 | $275,650 | $90,000 | $185,650 |
| 2019 | $5,226 | $212,701 | $70,200 | $142,501 |
| 2018 | $1,589 | $64,000 | $64,000 | $0 |
| 2017 | $1,589 | $64,000 | $64,000 | $0 |
Property History
| Date | Event | Price | Change | Sq Ft Price |
|---|---|---|---|---|
| 08/15/2025 08/15/25 | Price Changed | $450,000 | -4.3% | $265 / Sq Ft |
| 07/11/2025 07/11/25 | For Sale | $470,000 | -- | $277 / Sq Ft |
Purchase History
| Date | Type | Sale Price | Title Company |
|---|---|---|---|
| Vendors Lien | -- | None Available |
Mortgage History
| Date | Status | Loan Amount | Loan Type |
|---|---|---|---|
| Open | $270,700 | New Conventional | |
| Closed | $270,700 | New Conventional |
Similar Homes in McKinney, TX
Source: North Texas Real Estate Information Systems (NTREIS)
MLS Number: 20994695
APN: R-11163-0AA-0380-1
- 5312 Leyton Dr
- 5312 Ridgeson Dr
- 2841 Barnsley Dr
- 5413 Ivyridge Ln
- 5400 Ivyridge Ln
- Regency Plan at Robinson Ridge
- Celeste Plan at Robinson Ridge
- Burlington Plan at Robinson Ridge
- Marigold Plan at Robinson Ridge
- 5428 Ivyridge Ln
- 2821 Gillingham Ln
- 5401 Ridgepass Ln
- 3416 Ridge Lily Ln
- 5101 Golden Eagle Dr
- 5113 Sweetgum Ct
- 2912 Kirkwood Dr
- 5521 Ridgepass Ln
- 5204 Balsam Dr
- 5701 Centeridge Ln
- 4744 Tippett Dr
- 5312 Ridgeson Dr
- 5404 Centeridge Ln
- 2724 Southampton Dr
- 5417 Ridgepass Ln
- 5709 Centeridge Ln
- 3205 Ridgeway Dr
- 5909 Stoltz Dr
- 5421 Summit View Dr
- 5112 Promised Land Dr
- 2702 Lake Forest Dr
- 2700 N Lake Forest Dr
- 5017 Blackwood Dr
- 2217 Newton Ln
- 5324 Bridgeport Rd
- 2600 N Lake Forest Dr
- 4712 Tippett Dr
- 3201 Barkwood Dr
- 4800 Maxwell Dr
- 4828 Celestial Rd
- 4924 Mountain Ridge Ln






