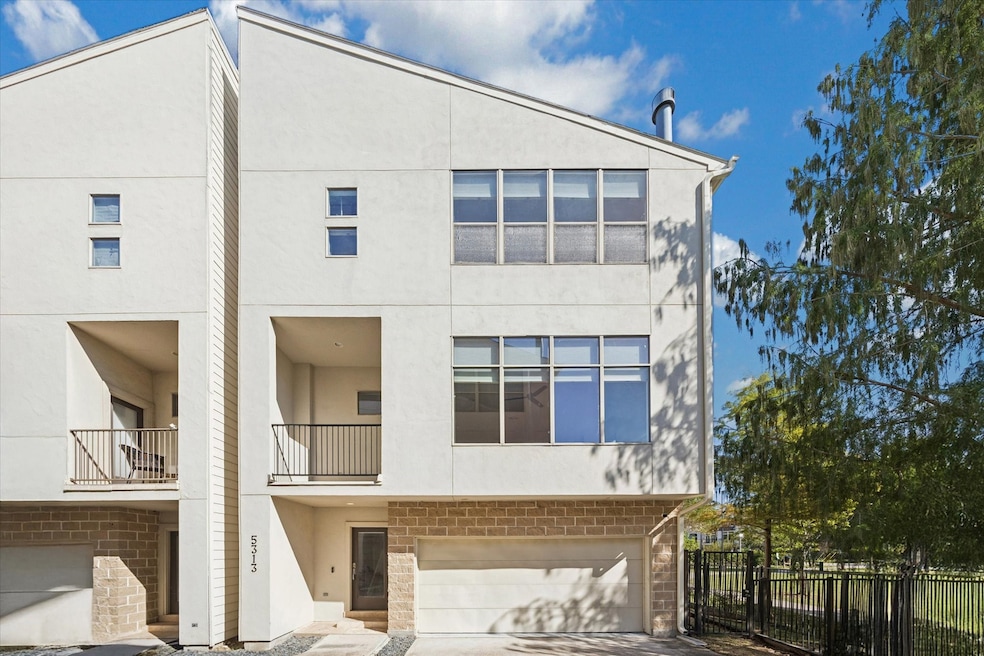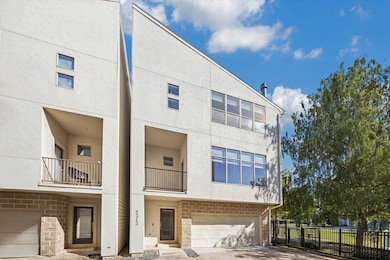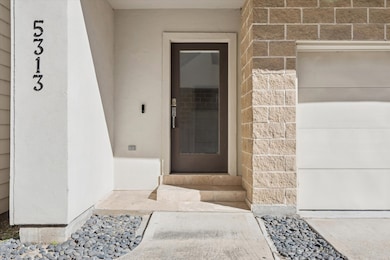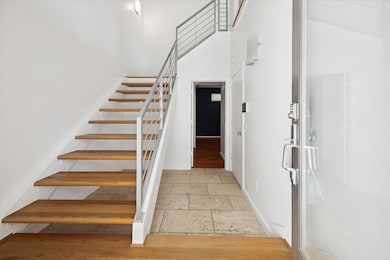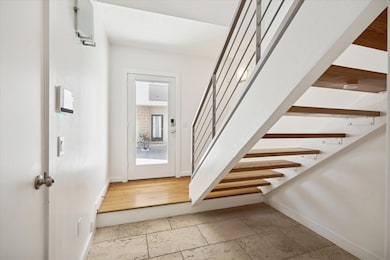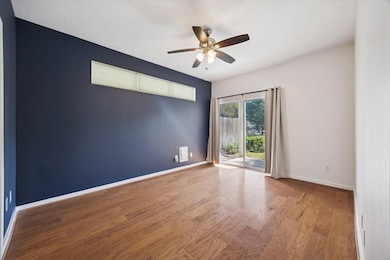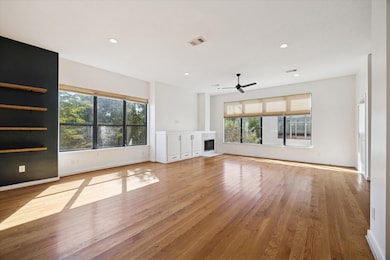5313 Lillian St Houston, TX 77007
Rice Military NeighborhoodEstimated payment $3,487/month
Highlights
- Traditional Architecture
- 2 Car Attached Garage
- Double Vanity
- Family Room Off Kitchen
- Soaking Tub
- 2-minute walk to Nellie Keyes Park
About This Home
Experience modern luxury at 5313 Lillian Dr, a stylish contemporary home in Houston’s sought-after 77007. This light-filled residence features an open layout, high-end finishes, and a gourmet kitchen with sleek countertops and stainless appliances. The spacious living area flows to a private balcony, perfect for relaxing or entertaining. The primary suite offers a spa-inspired bath with soaking tub, glass shower, and custom closet. Additional bedrooms provide flexibility for guests or a home office. Enjoy smart-home features, a two-car garage, and gated access for added convenience. Ideally located steps from Nellie Kayes Park, near downtown, Memorial Park, and Houston’s best dining and shopping, this home blends comfort, design, and city living in one exceptional package.
Home Details
Home Type
- Single Family
Est. Annual Taxes
- $10,219
Year Built
- Built in 2005
Lot Details
- 1,712 Sq Ft Lot
- West Facing Home
Parking
- 2 Car Attached Garage
Home Design
- Traditional Architecture
- Brick Exterior Construction
- Slab Foundation
- Composition Roof
- Cement Siding
Interior Spaces
- 2,355 Sq Ft Home
- 3-Story Property
- Gas Log Fireplace
- Family Room Off Kitchen
- Living Room
- Washer and Gas Dryer Hookup
Kitchen
- Convection Oven
- Gas Cooktop
- Dishwasher
- Kitchen Island
- Disposal
Bedrooms and Bathrooms
- 3 Bedrooms
- Double Vanity
- Soaking Tub
- Separate Shower
Eco-Friendly Details
- Energy-Efficient Insulation
- Energy-Efficient Thermostat
Schools
- Memorial Elementary School
- Hogg Middle School
- Lamar High School
Utilities
- Central Heating and Cooling System
- Heating System Uses Gas
- Programmable Thermostat
Community Details
- Millennium Lofts/Pk Subdivision
Map
Home Values in the Area
Average Home Value in this Area
Tax History
| Year | Tax Paid | Tax Assessment Tax Assessment Total Assessment is a certain percentage of the fair market value that is determined by local assessors to be the total taxable value of land and additions on the property. | Land | Improvement |
|---|---|---|---|---|
| 2025 | $7,557 | $488,384 | $214,685 | $273,699 |
| 2024 | $7,557 | $502,472 | $192,086 | $310,386 |
| 2023 | $7,557 | $490,036 | $192,086 | $297,950 |
| 2022 | $10,136 | $460,353 | $192,086 | $268,267 |
| 2021 | $9,004 | $386,329 | $192,086 | $194,243 |
| 2020 | $10,012 | $413,460 | $192,086 | $221,374 |
| 2019 | $9,017 | $356,323 | $192,086 | $164,237 |
| 2018 | $9,856 | $389,500 | $135,590 | $253,910 |
| 2017 | $10,494 | $415,000 | $135,590 | $279,410 |
| 2016 | $11,081 | $438,250 | $135,590 | $302,660 |
| 2015 | $10,534 | $438,250 | $135,590 | $302,660 |
| 2014 | $10,534 | $409,789 | $135,590 | $274,199 |
Property History
| Date | Event | Price | List to Sale | Price per Sq Ft | Prior Sale |
|---|---|---|---|---|---|
| 11/05/2025 11/05/25 | For Sale | $499,900 | 0.0% | $212 / Sq Ft | |
| 10/18/2024 10/18/24 | Rented | $3,250 | 0.0% | -- | |
| 10/03/2024 10/03/24 | Price Changed | $3,250 | -7.1% | $1 / Sq Ft | |
| 09/06/2024 09/06/24 | For Rent | $3,500 | 0.0% | -- | |
| 11/17/2022 11/17/22 | Sold | -- | -- | -- | View Prior Sale |
| 09/19/2022 09/19/22 | Pending | -- | -- | -- | |
| 09/14/2022 09/14/22 | For Sale | $475,000 | 0.0% | $202 / Sq Ft | |
| 12/30/2021 12/30/21 | Off Market | $2,550 | -- | -- | |
| 12/30/2021 12/30/21 | Off Market | -- | -- | -- | |
| 08/03/2021 08/03/21 | Sold | -- | -- | -- | View Prior Sale |
| 07/04/2021 07/04/21 | Pending | -- | -- | -- | |
| 04/30/2021 04/30/21 | For Sale | $459,000 | 0.0% | $195 / Sq Ft | |
| 03/26/2018 03/26/18 | Rented | $2,550 | -13.6% | -- | |
| 02/24/2018 02/24/18 | Under Contract | -- | -- | -- | |
| 12/03/2017 12/03/17 | For Rent | $2,950 | 0.0% | -- | |
| 12/01/2017 12/01/17 | Sold | -- | -- | -- | View Prior Sale |
| 11/01/2017 11/01/17 | Pending | -- | -- | -- | |
| 08/18/2017 08/18/17 | For Sale | $435,000 | -- | $185 / Sq Ft |
Purchase History
| Date | Type | Sale Price | Title Company |
|---|---|---|---|
| Deed | -- | -- | |
| Deed | -- | -- | |
| Warranty Deed | -- | Fidelity National Title | |
| Warranty Deed | -- | Fidelity National Title | |
| Warranty Deed | -- | Fidelity National Title | |
| Warranty Deed | -- | Fidelity National Title | |
| Special Warranty Deed | -- | None Available | |
| Special Warranty Deed | -- | None Available | |
| Vendors Lien | -- | Stewart Title | |
| Vendors Lien | -- | Stewart Title | |
| Warranty Deed | -- | Chicago Title Insurance Co | |
| Warranty Deed | -- | Chicago Title Insurance Co |
Mortgage History
| Date | Status | Loan Amount | Loan Type |
|---|---|---|---|
| Open | $397,375 | New Conventional | |
| Previous Owner | $328,600 | New Conventional | |
| Previous Owner | $340,000 | New Conventional |
Source: Houston Association of REALTORS®
MLS Number: 55369586
APN: 1268630010003
- 802 Detering St
- 5407 Lillian St
- 821 Lester St
- 711 Lester St
- 5417 Lillian St
- 906 Reinicke St
- 1010 Studer St
- 5219 Lillian St
- 909 Reinicke St
- 5212 Rose St Unit B
- 5212 Lillian St
- 5213 Rose St
- 5210 Rose St Unit C
- 5307 Nett St Unit C
- 920 Asbury St
- 648 Lester St
- 612 Reinicke St
- 1203 Studer St
- 1205 Detering St
- 906 Reinerman St
- 5307 Lillian St Unit A
- 5327 Lillian St
- 5408 Rose St
- 5210 Rose St Unit C
- 1016 Studer St
- 5237 Center St
- 5454 Washington Ave
- 5454 Washington St Unit 1501
- 5303 Nett St Unit A
- 5454 Washington Ave Unit 2408
- 5454 Washington Ave Unit 1408
- 5454 Washington Ave Unit 1501
- 5454 Washington Ave Unit 1502
- 5454 Washington Ave Unit 2208
- 5454 Washington Ave Unit 1315
- 808 Asbury St
- 5233 Blossom St
- 5105 Lillian St
- 1120 Moy St
- 1205 Detering St
