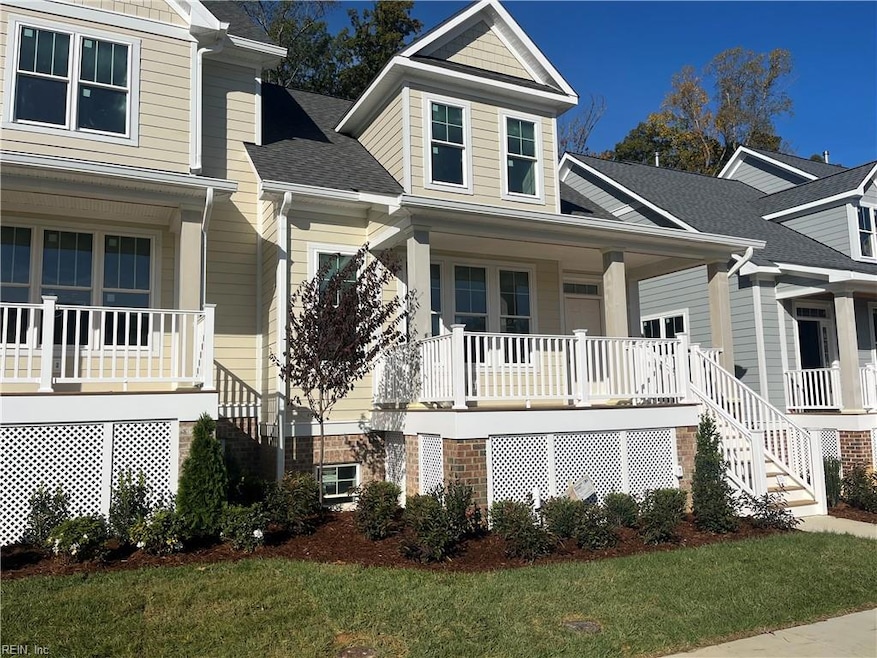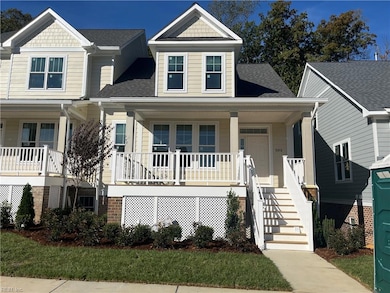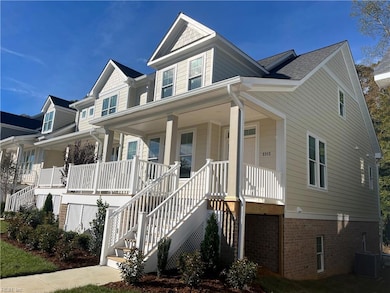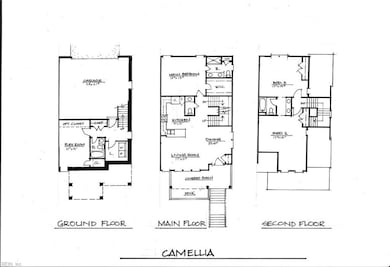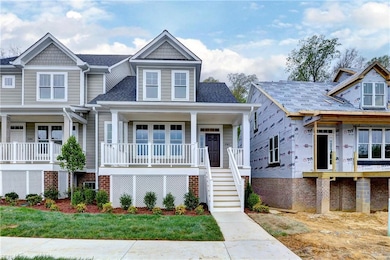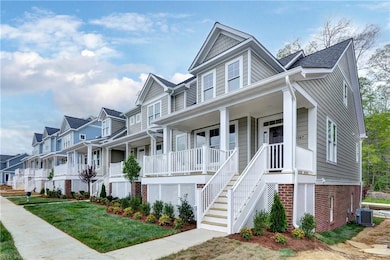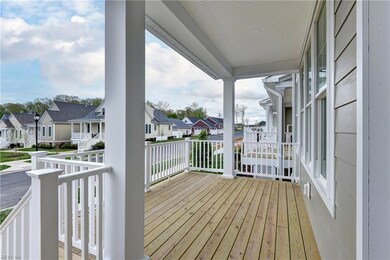5313 Salzman St Williamsburg, VA 23188
New Town NeighborhoodEstimated payment $3,626/month
Highlights
- New Construction
- Cathedral Ceiling
- Community Pool
- Berkeley Middle School Rated A-
- Main Floor Bedroom
- Porch
About This Home
New construction in Shirley Park, New Town! The Camellia offers main-level primary bedroom suite, two very large top-floor bedrooms with jack and jill bath, ground floor 4th bedroom/flex room with bath, attached oversized two-car garage and a spacious front porch. Features include pre-finished Hardie siding, wide plank LVP flooring, granite counters at kitchen with 42" cabinets and stainless appliances, and tile flooring at baths with tile surround shower at main bath. Customize colors and features while working with local vendors including design meeting for kitchen and baths. Trim package for windows and crown molding included, and garage walls / floors finished. Trails and sidewalks lead to all of the fun and convenience New Town offers, including close proximity to Trader Joes and the New Town pool. Association includes lawn maintenance, pool and trash pick-up. Check out this wonderful opportunity for a new home designed for you in New Town, Williamsburg - READY TO MOVE-IN SOON!
Townhouse Details
Home Type
- Townhome
Est. Annual Taxes
- $4,700
Year Built
- Built in 2024 | New Construction
HOA Fees
- $140 Monthly HOA Fees
Home Design
- Brick Exterior Construction
- Slab Foundation
- Asphalt Shingled Roof
Interior Spaces
- 2,205 Sq Ft Home
- 3-Story Property
- Cathedral Ceiling
- Ceiling Fan
Kitchen
- Range
- Microwave
- Dishwasher
- Disposal
Flooring
- Carpet
- Ceramic Tile
- Vinyl
Bedrooms and Bathrooms
- 4 Bedrooms
- Main Floor Bedroom
- En-Suite Primary Bedroom
- Walk-In Closet
Parking
- 2 Car Attached Garage
- Garage Door Opener
- On-Street Parking
Outdoor Features
- Porch
Schools
- D.J. Montague Elementary School
- Berkeley Middle School
- Lafayette High School
Utilities
- Forced Air Zoned Heating and Cooling System
- Heating System Uses Natural Gas
- Gas Water Heater
- Cable TV Available
Community Details
Overview
- New Town Subdivision
- On-Site Maintenance
Amenities
- Door to Door Trash Pickup
Recreation
- Community Playground
- Community Pool
Map
Home Values in the Area
Average Home Value in this Area
Tax History
| Year | Tax Paid | Tax Assessment Tax Assessment Total Assessment is a certain percentage of the fair market value that is determined by local assessors to be the total taxable value of land and additions on the property. | Land | Improvement |
|---|---|---|---|---|
| 2025 | $983 | $118,400 | $89,400 | $29,000 |
| 2024 | $697 | $89,400 | $89,400 | $0 |
Property History
| Date | Event | Price | List to Sale | Price per Sq Ft |
|---|---|---|---|---|
| 11/11/2025 11/11/25 | Price Changed | $585,900 | +0.7% | $266 / Sq Ft |
| 07/09/2025 07/09/25 | Price Changed | $582,000 | +0.2% | $264 / Sq Ft |
| 04/25/2025 04/25/25 | Price Changed | $581,000 | +0.3% | $263 / Sq Ft |
| 03/22/2025 03/22/25 | Price Changed | $579,000 | +0.2% | $263 / Sq Ft |
| 02/07/2025 02/07/25 | For Sale | $578,000 | -- | $262 / Sq Ft |
Purchase History
| Date | Type | Sale Price | Title Company |
|---|---|---|---|
| Deed | $285,000 | Fidelity National Title |
Source: Real Estate Information Network (REIN)
MLS Number: 10569560
APN: 38-2 44-0-0056
- 4816 Village Walk
- 2800 Ben Franklin Cir
- 4623 Town Creek Dr
- 5220 Center St
- 4271 Casey Blvd
- 5403 Discovery Park Blvd
- 5410 Foundation St
- 5357 Discovery Park Blvd
- 4345 New Town Ave
- 4375 New Town Ave
- 3500 Carriage House Way
- 4003 Governors Square Unit 8
- 103 Magazine Rd
- 3871 Strawberry Plains Rd
- 101 Quaker Ridge
- 3873 Strawberry Plains Rd Unit B
- 3837 Staffordshire Ln
- 3849 Staffordshire Ln
- 4501 Greendale Dr
- 3700 W Steeplechase Way
