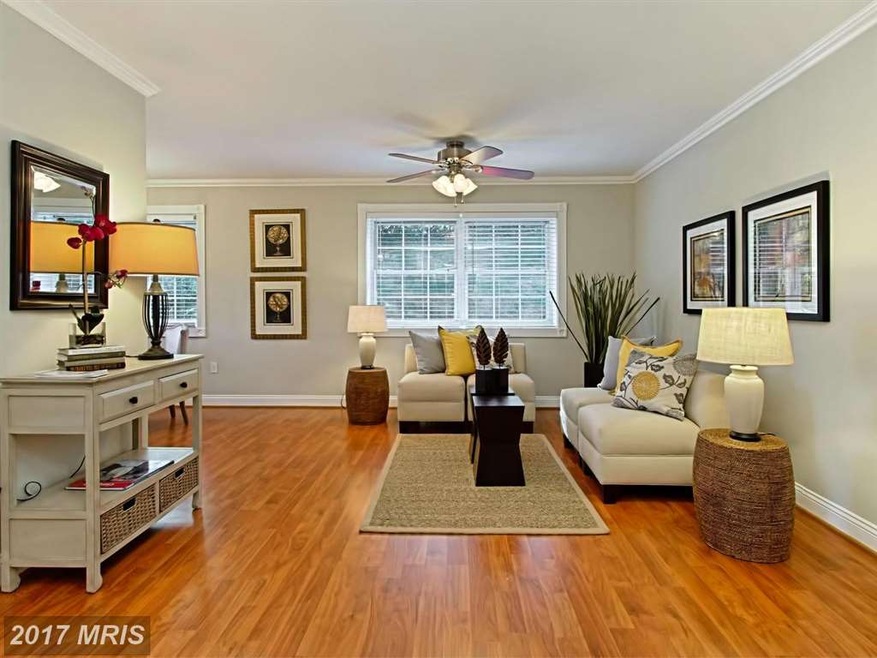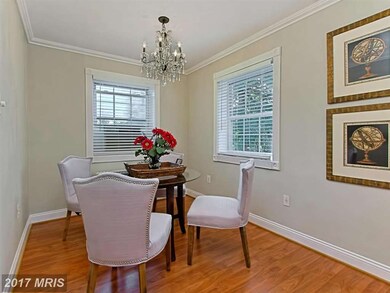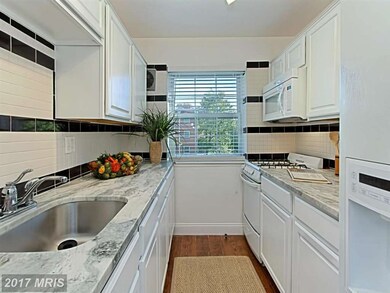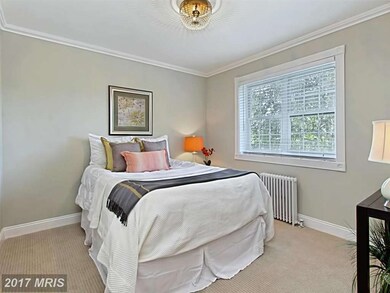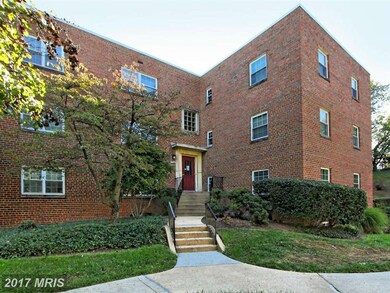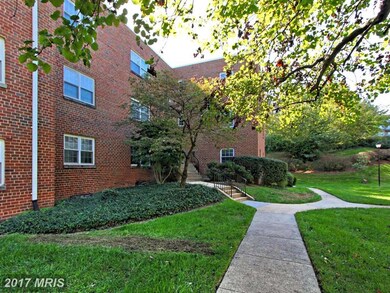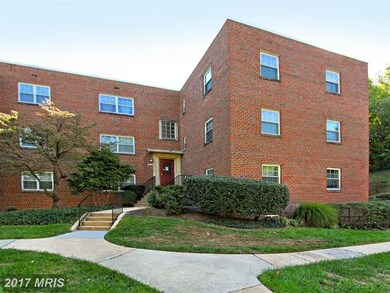
5314 8th Rd S Unit 2 Arlington, VA 22204
Arlington Mill NeighborhoodHighlights
- Traditional Floor Plan
- Traditional Architecture
- Galley Kitchen
- Washington Liberty High School Rated A+
- Upgraded Countertops
- Window Unit Cooling System
About This Home
As of December 2016Live near the Pike! Restaurants,shopping,EZ commute to Pentagon and DC Why rent when you can own? Fully updated condo with tons of light,near Columbia Pike BEST price for a one bedrooms close in.Live in it now, rent it later! Own in Arlington VA. One Bedroom,one bath.ALL UTILITIES INCLUDED IN CONDO FEE.Laundry facility in building.Close to transportation,Four Mile Run trail
Property Details
Home Type
- Condominium
Est. Annual Taxes
- $1,040
Year Built
- Built in 1948
Lot Details
- Property is in very good condition
HOA Fees
- $425 Monthly HOA Fees
Home Design
- Traditional Architecture
- Brick Exterior Construction
Interior Spaces
- 763 Sq Ft Home
- Property has 1 Level
- Traditional Floor Plan
- Ceiling Fan
- Window Treatments
- Living Room
- Dining Room
Kitchen
- Galley Kitchen
- Gas Oven or Range
- Microwave
- Ice Maker
- Upgraded Countertops
Bedrooms and Bathrooms
- 1 Main Level Bedroom
- 1 Full Bathroom
Parking
- Parking Space Number Location: 43
- Surface Parking
- Rented or Permit Required
- 1 Assigned Parking Space
Schools
- Carlin Springs Elementary School
- Kenmore Middle School
- Washington-Liberty High School
Utilities
- Window Unit Cooling System
- Forced Air Heating System
- Natural Gas Water Heater
Listing and Financial Details
- Assessor Parcel Number 22-011-236
Community Details
Overview
- Association fees include electricity, gas, heat, exterior building maintenance, lawn maintenance, management, insurance, water, snow removal, trash
- Low-Rise Condominium
- Arlington Height Community
- Arlington Heights Subdivision
- The community has rules related to parking rules
Amenities
- Common Area
- Laundry Facilities
Pet Policy
- Pets Allowed
Ownership History
Purchase Details
Purchase Details
Purchase Details
Home Financials for this Owner
Home Financials are based on the most recent Mortgage that was taken out on this home.Purchase Details
Home Financials for this Owner
Home Financials are based on the most recent Mortgage that was taken out on this home.Purchase Details
Similar Homes in the area
Home Values in the Area
Average Home Value in this Area
Purchase History
| Date | Type | Sale Price | Title Company |
|---|---|---|---|
| Warranty Deed | $112,700 | First American Title | |
| Interfamily Deed Transfer | -- | None Available | |
| Warranty Deed | $165,500 | J & S Title Escrow Llc | |
| Warranty Deed | $125,000 | -- | |
| Special Warranty Deed | $65,001 | -- |
Mortgage History
| Date | Status | Loan Amount | Loan Type |
|---|---|---|---|
| Previous Owner | $157,225 | New Conventional | |
| Previous Owner | $100,000 | Credit Line Revolving |
Property History
| Date | Event | Price | Change | Sq Ft Price |
|---|---|---|---|---|
| 10/23/2019 10/23/19 | Rented | $1,450 | +1.8% | -- |
| 09/13/2019 09/13/19 | Price Changed | $1,425 | -10.9% | $2 / Sq Ft |
| 08/03/2019 08/03/19 | Price Changed | $1,600 | -8.6% | $3 / Sq Ft |
| 07/22/2019 07/22/19 | For Rent | $1,750 | 0.0% | -- |
| 12/16/2016 12/16/16 | Sold | $165,500 | -2.0% | $217 / Sq Ft |
| 11/23/2016 11/23/16 | Pending | -- | -- | -- |
| 10/13/2016 10/13/16 | For Sale | $168,830 | +35.1% | $221 / Sq Ft |
| 12/07/2012 12/07/12 | Sold | $125,000 | +0.1% | $164 / Sq Ft |
| 11/24/2012 11/24/12 | Pending | -- | -- | -- |
| 10/15/2012 10/15/12 | Price Changed | $124,900 | -0.8% | $164 / Sq Ft |
| 10/10/2012 10/10/12 | Price Changed | $125,900 | -1.6% | $165 / Sq Ft |
| 09/29/2012 09/29/12 | For Sale | $127,900 | +2.3% | $168 / Sq Ft |
| 09/08/2012 09/08/12 | Off Market | $125,000 | -- | -- |
| 09/07/2012 09/07/12 | For Sale | $127,900 | -- | $168 / Sq Ft |
Tax History Compared to Growth
Tax History
| Year | Tax Paid | Tax Assessment Tax Assessment Total Assessment is a certain percentage of the fair market value that is determined by local assessors to be the total taxable value of land and additions on the property. | Land | Improvement |
|---|---|---|---|---|
| 2025 | $1,666 | $161,300 | $46,100 | $115,200 |
| 2024 | $1,631 | $157,900 | $46,100 | $111,800 |
| 2023 | $1,572 | $152,600 | $46,100 | $106,500 |
| 2022 | $1,500 | $145,600 | $46,100 | $99,500 |
| 2021 | $1,532 | $148,700 | $46,100 | $102,600 |
| 2020 | $1,357 | $132,300 | $21,000 | $111,300 |
| 2019 | $1,254 | $122,200 | $21,000 | $101,200 |
| 2018 | $1,172 | $116,500 | $21,000 | $95,500 |
| 2017 | $1,134 | $112,700 | $26,700 | $86,000 |
| 2016 | $1,040 | $104,900 | $26,700 | $78,200 |
| 2015 | $1,045 | $104,900 | $26,700 | $78,200 |
| 2014 | $1,045 | $104,900 | $26,700 | $78,200 |
Agents Affiliated with this Home
-

Seller's Agent in 2019
John Nolan
Pearson Smith Realty LLC
(703) 989-9206
13 Total Sales
-
d
Buyer's Agent in 2019
datacorrect BrightMLS
Non Subscribing Office
-

Seller's Agent in 2016
Kathy Fong
KW Metro Center
(703) 927-1737
89 Total Sales
-

Seller Co-Listing Agent in 2016
Matthew Shepard
KW Metro Center
(703) 403-4003
61 Total Sales
-

Buyer's Agent in 2016
Keri Shull
EXP Realty, LLC
(703) 947-0991
13 in this area
2,640 Total Sales
-
K
Seller's Agent in 2012
Khem Batra
Fairfax Realty Select
Map
Source: Bright MLS
MLS Number: 1001615737
APN: 22-011-236
- 5403 8th Place S
- 5565 Columbia Pike Unit 412
- 5300 Columbia Pike Unit 315
- 5070 7th Rd S Unit T2
- 5040 7th Rd S Unit 301
- 5017 7th Rd S Unit 101
- 5209 10th Place S
- 5065 7th Rd S Unit 202
- 5041 7th Rd S Unit 102
- 808 S Arlington Mill Dr Unit 9202
- 3336 Spring Ln Unit A32
- 3334 Spring Ln Unit B-12
- 5402 S 12th St
- 1119 S Edison St
- 5105 11th St S
- 5720 5th St S
- 5709 5th St S
- 5427 3rd St S
- 117 S Aberdeen St
- 500 S Lexington St
