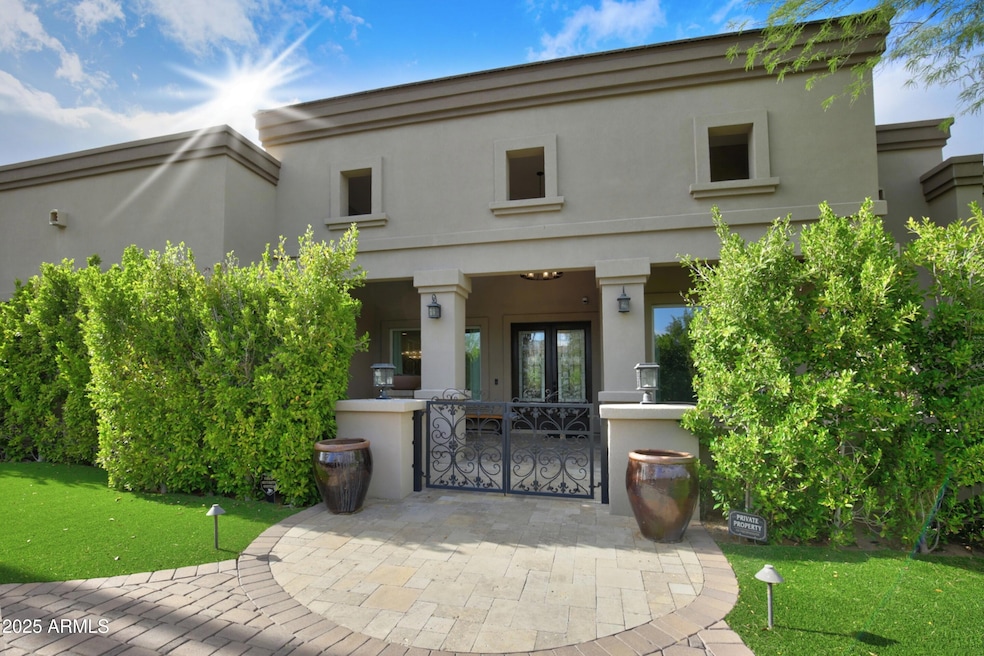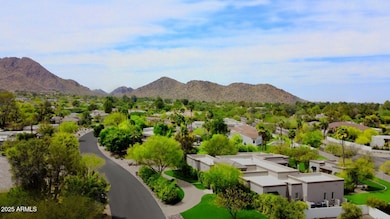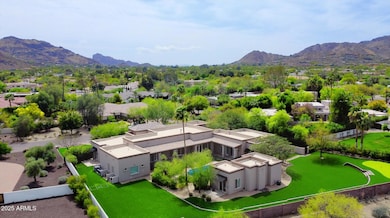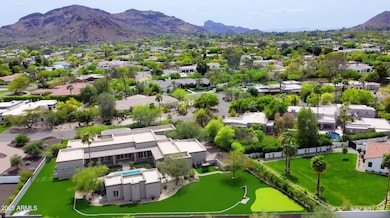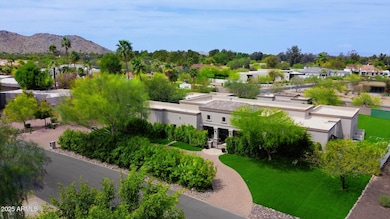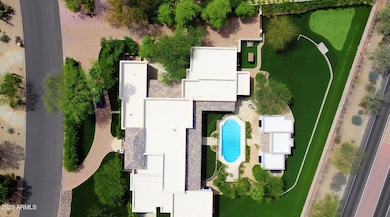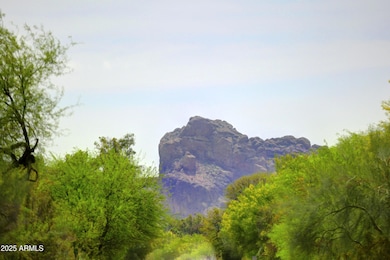5314 E Vía Los Caballos Paradise Valley, AZ 85253
Estimated payment $25,099/month
Highlights
- Guest House
- Private Pool
- Contemporary Architecture
- Cherokee Elementary School Rated A
- RV Access or Parking
- Family Room with Fireplace
About This Home
Custom Desert Modern built in 2016 offers effortless spaces for relaxed yet refined entertaining. An inviting outdoor dining terrace with fireplace and expansive covered patios line the pool, giving main living areas seamless views. The chef's kitchen connects to the breakfast room, butler's pantry, bar, terrace, and family room with soaring fireplace. The open floor plan highlights clean lines, wood floors, and light-filled interiors. A spacious second office doubles as a game or media room. Entertainment continues in the poolside guest house with full kitchen, bedroom, and living room with fireplace. All bedrooms feature en-suite baths and walk-in closets. Backyard showcases custom turf designed for golf practice and play. A new roof. A must see!
Home Details
Home Type
- Single Family
Est. Annual Taxes
- $10,264
Year Built
- Built in 2016
Lot Details
- 1.01 Acre Lot
- Block Wall Fence
- Front and Back Yard Sprinklers
- Sprinklers on Timer
- Private Yard
- Grass Covered Lot
Parking
- 3 Car Direct Access Garage
- 2 Open Parking Spaces
- Side or Rear Entrance to Parking
- Garage Door Opener
- Circular Driveway
- RV Access or Parking
Home Design
- Designed by David Schmitt Architects
- Contemporary Architecture
- Wood Frame Construction
- Built-Up Roof
- Stucco
Interior Spaces
- 6,429 Sq Ft Home
- 1-Story Property
- Wet Bar
- Ceiling height of 9 feet or more
- Ceiling Fan
- Skylights
- Gas Fireplace
- Roller Shields
- Family Room with Fireplace
- 3 Fireplaces
- Security System Owned
Kitchen
- Eat-In Kitchen
- Breakfast Bar
- Gas Cooktop
- Built-In Microwave
- ENERGY STAR Qualified Appliances
- Kitchen Island
- Granite Countertops
Flooring
- Wood
- Stone
Bedrooms and Bathrooms
- 4 Bedrooms
- Primary Bathroom is a Full Bathroom
- 5 Bathrooms
- Dual Vanity Sinks in Primary Bathroom
- Hydromassage or Jetted Bathtub
- Bathtub With Separate Shower Stall
Outdoor Features
- Private Pool
- Covered Patio or Porch
- Outdoor Fireplace
- Fire Pit
- Built-In Barbecue
- Playground
Schools
- Cherokee Elementary School
- Cocopah Middle School
- Chaparral High School
Utilities
- Zoned Heating and Cooling System
- Heating System Uses Natural Gas
- Tankless Water Heater
- High Speed Internet
- Cable TV Available
Additional Features
- No Interior Steps
- Guest House
Community Details
- No Home Owners Association
- Association fees include no fees
- Mockingbird Lane Estates 4 Subdivision
Listing and Financial Details
- Home warranty included in the sale of the property
- Tax Lot 63
- Assessor Parcel Number 168-45-032
Map
Home Values in the Area
Average Home Value in this Area
Tax History
| Year | Tax Paid | Tax Assessment Tax Assessment Total Assessment is a certain percentage of the fair market value that is determined by local assessors to be the total taxable value of land and additions on the property. | Land | Improvement |
|---|---|---|---|---|
| 2025 | $10,264 | $211,908 | -- | -- |
| 2024 | $12,286 | $201,817 | -- | -- |
| 2023 | $12,286 | $290,750 | $58,150 | $232,600 |
| 2022 | $11,785 | $221,330 | $44,260 | $177,070 |
| 2021 | $12,528 | $201,930 | $40,380 | $161,550 |
| 2020 | $11,848 | $191,250 | $38,250 | $153,000 |
| 2019 | $11,418 | $191,880 | $38,370 | $153,510 |
| 2018 | $10,972 | $195,730 | $39,140 | $156,590 |
| 2017 | $10,517 | $184,170 | $36,830 | $147,340 |
| 2016 | $10,284 | $182,130 | $36,420 | $145,710 |
| 2015 | $4,480 | $75,248 | $75,248 | $0 |
Property History
| Date | Event | Price | List to Sale | Price per Sq Ft |
|---|---|---|---|---|
| 09/26/2025 09/26/25 | For Sale | $4,600,000 | -- | $716 / Sq Ft |
Purchase History
| Date | Type | Sale Price | Title Company |
|---|---|---|---|
| Warranty Deed | $2,650,000 | Clear Title Agency Of Az | |
| Interfamily Deed Transfer | -- | None Available | |
| Warranty Deed | $670,000 | Equity Title Agency Inc |
Mortgage History
| Date | Status | Loan Amount | Loan Type |
|---|---|---|---|
| Previous Owner | $402,000 | New Conventional |
Source: Arizona Regional Multiple Listing Service (ARMLS)
MLS Number: 6925337
APN: 168-45-032
- 8631 N Avenida Del Sol --
- 5518 E Sanna St
- 5441 E Via Buena Vista
- 9497 N 55th St
- 9547 N 55th St
- 5131 E Butler Dr
- 4817 E Doubletree Ranch Rd Unit 2
- 4901 E Berneil Dr
- 9801 N 53rd Place
- 4801 E Doubletree Ranch Rd Unit 1
- 4802 E Horseshoe Rd Unit 3
- 4800 E Tomahawk Trail
- 8312 N 50th St
- 5555 E Turquoise Ave
- 8517 N 48th Place
- 8329 N Ridgeview Dr
- 8817 N 58th Place
- 8305 N 50th St
- 5030 E Mockingbird Ln
- 5838 E Berneil Ln
- 5353 E Sanna St
- 9414 N 53rd Place Unit 3
- 5209 E Orchid Ln
- 8531 N 49th St
- 9300 N 58th St
- 5339 E Royal Palm Rd
- 8818 N 47th Place
- 4520 E Horseshoe Rd
- 5335 E Shea Blvd Unit ID1255433P
- 5901 E Mountain View Rd
- 5335 E Shea Blvd Unit 1041
- 5335 E Shea Blvd Unit 2020
- 5335 E Shea Blvd Unit 2028
- 6000 E Horseshoe Rd
- 5507 E Shea Blvd
- 4446 E Mockingbird Ln
- 5122 E Shea Blvd Unit 2065
- 5122 E Shea Blvd Unit 1128
- 4551 E Cochise Rd
- 6119 E Gold Dust Ave
