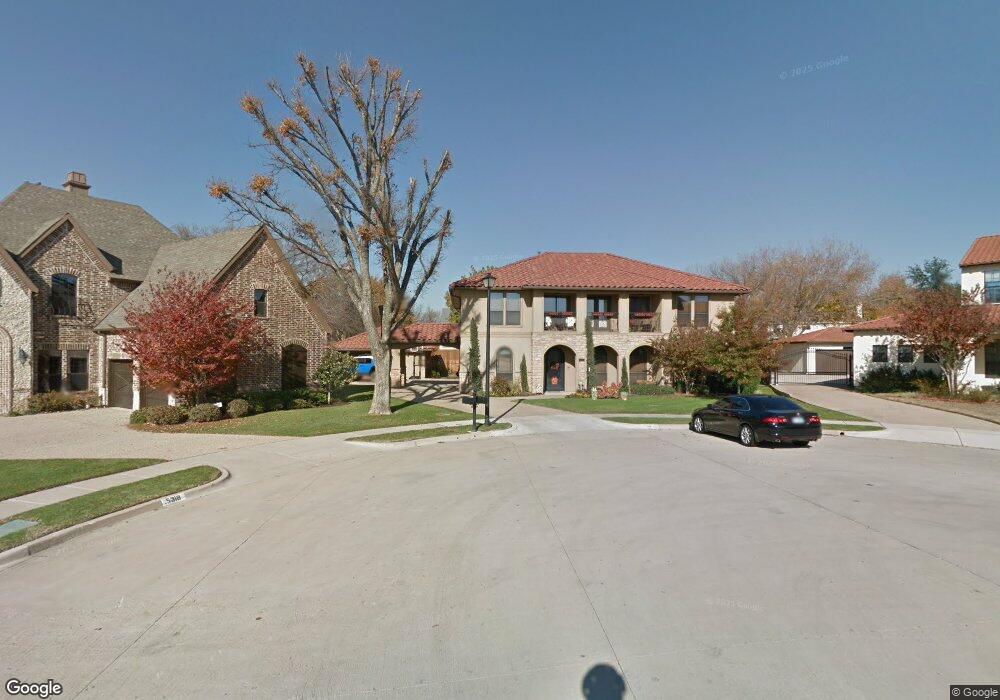5314 Meritage Ln Unit 4 Grapevine, TX 76051
Estimated Value: $1,030,000 - $1,099,362
4
Beds
4
Baths
3,844
Sq Ft
$276/Sq Ft
Est. Value
About This Home
This home is located at 5314 Meritage Ln Unit 4, Grapevine, TX 76051 and is currently estimated at $1,060,341, approximately $275 per square foot. 5314 Meritage Ln Unit 4 is a home located in Tarrant County with nearby schools including Grapevine Elementary School, Heritage Middle School, and Holy Trinity Catholic School.
Ownership History
Date
Name
Owned For
Owner Type
Purchase Details
Closed on
Oct 2, 2025
Sold by
Arnold Chad Christopher
Bought by
Ally Raziq and Ally Shezeen
Current Estimated Value
Home Financials for this Owner
Home Financials are based on the most recent Mortgage that was taken out on this home.
Original Mortgage
$819,000
Outstanding Balance
$819,000
Interest Rate
6.58%
Mortgage Type
New Conventional
Estimated Equity
$241,341
Purchase Details
Closed on
Jul 24, 2023
Sold by
Arnold Shannon Lynne
Bought by
Arnold Chad Christopher
Home Financials for this Owner
Home Financials are based on the most recent Mortgage that was taken out on this home.
Original Mortgage
$726,200
Interest Rate
6.69%
Mortgage Type
New Conventional
Purchase Details
Closed on
Mar 28, 2006
Sold by
Meritage Homes Inc
Bought by
Eaves Michael and Eaves Tresia
Home Financials for this Owner
Home Financials are based on the most recent Mortgage that was taken out on this home.
Original Mortgage
$367,200
Interest Rate
6.21%
Mortgage Type
Fannie Mae Freddie Mac
Create a Home Valuation Report for This Property
The Home Valuation Report is an in-depth analysis detailing your home's value as well as a comparison with similar homes in the area
Home Values in the Area
Average Home Value in this Area
Purchase History
| Date | Buyer | Sale Price | Title Company |
|---|---|---|---|
| Ally Raziq | -- | Juniper Title | |
| Arnold Chad Christopher | -- | Town Square Title | |
| Arnold Chad Christopher | -- | Town Square Title | |
| Eaves Michael | -- | Rattikin Title |
Source: Public Records
Mortgage History
| Date | Status | Borrower | Loan Amount |
|---|---|---|---|
| Open | Ally Raziq | $819,000 | |
| Previous Owner | Arnold Chad Christopher | $726,200 | |
| Previous Owner | Eaves Michael | $367,200 |
Source: Public Records
Tax History
| Year | Tax Paid | Tax Assessment Tax Assessment Total Assessment is a certain percentage of the fair market value that is determined by local assessors to be the total taxable value of land and additions on the property. | Land | Improvement |
|---|---|---|---|---|
| 2025 | $3,463 | $822,037 | $116,150 | $705,887 |
| 2024 | $3,463 | $850,616 | $116,150 | $734,466 |
| 2023 | $8,752 | $632,067 | $116,150 | $515,917 |
| 2022 | $11,177 | $564,185 | $116,150 | $448,035 |
| 2021 | $11,741 | $540,000 | $110,000 | $430,000 |
| 2020 | $11,878 | $540,000 | $110,000 | $430,000 |
| 2019 | $12,315 | $540,000 | $110,000 | $430,000 |
| 2018 | $3,144 | $538,800 | $110,000 | $428,800 |
| 2017 | $12,228 | $538,800 | $110,000 | $428,800 |
| 2016 | $11,117 | $480,700 | $110,000 | $370,700 |
| 2015 | $9,307 | $437,000 | $40,000 | $397,000 |
| 2014 | $9,307 | $437,000 | $40,000 | $397,000 |
Source: Public Records
Map
Nearby Homes
- 3002 Penny Ln
- 2918 Kathleen Ln
- 107 Crepe Myrtle Dr
- 2916 Kathleen Ln
- 2910 Penny Ln
- 102 Gray Oak Ct
- 346 Hill Creek Ln
- 330 Harmony Hill Rd
- 326 Park Hill Ln
- 5147 Haydenbend Cir
- 2807 Brittany Dr
- 1803 Haydenbend Cir
- 4407 Eastwoods Dr
- 209 Ginger Ln
- 2906 Roxboro Rd
- 730 Bordeaux Dr
- 312 Almond Ln
- 107 Springridge Ln
- 100 Ponciana Dr
- 4366 Vineyard Creek Dr
- 535 Chasewood Dr
- 5318 Meritage Ln
- 5317 Meritage Ln
- 533 Chasewood Dr
- 5322 Meritage Ln
- 5321 Meritage Ln
- 4718 Brenton Oaks Dr
- 531 Chasewood Dr
- 5326 Meritage Ln
- 5325 Meritage Ln
- 5333 Glade Ln
- 529 Chasewood Dr
- 5331 Glade Ln
- 5335 Glade Ln
- 4716 Brenton Oaks Dr
- 5337 Glade Ln
- 5329 Glade Ln
- 4900 Haversham Dr
- 5330 Meritage Ln
- 5329 Meritage Ln
