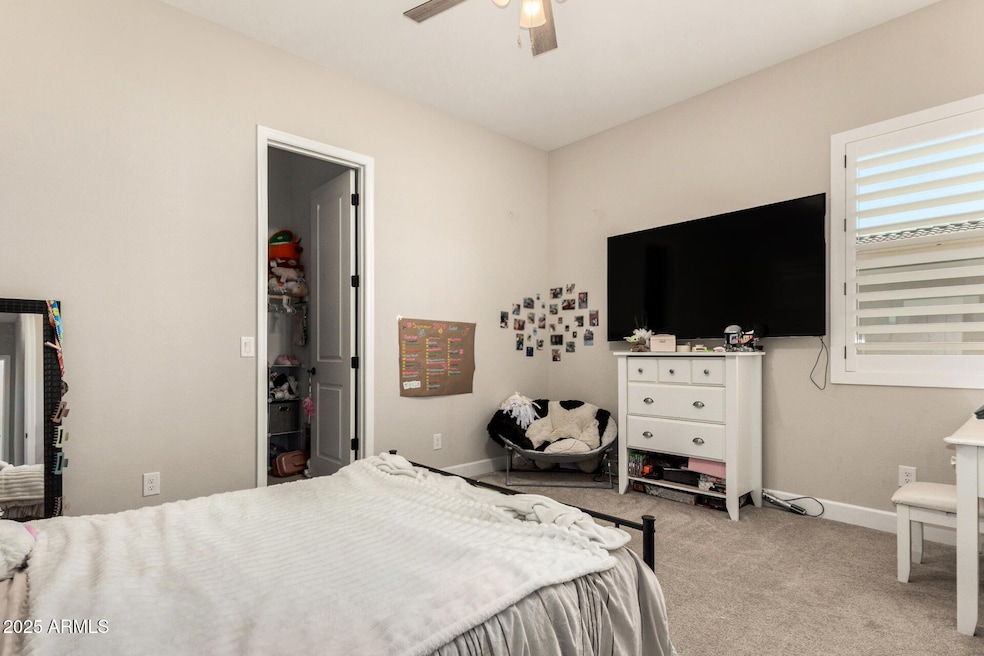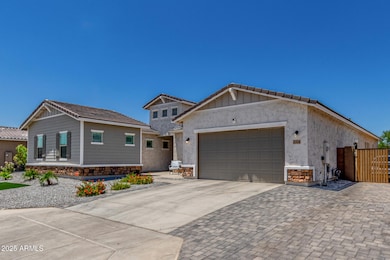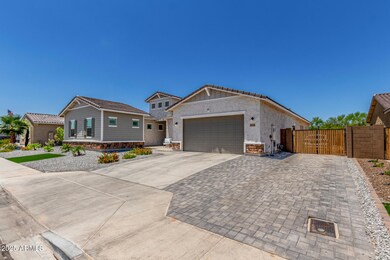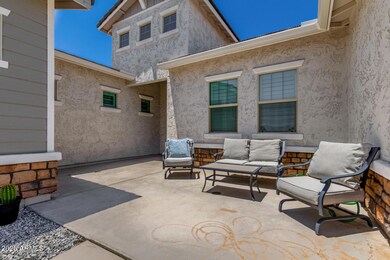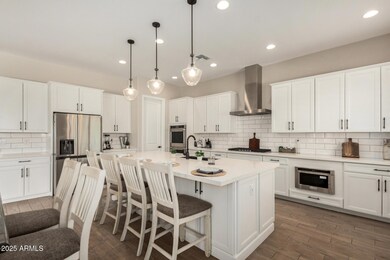5314 N 182nd Ln Litchfield Park, AZ 85340
4
Beds
3.5
Baths
3,607
Sq Ft
0.33
Acres
Highlights
- Private Pool
- Mountain View
- Walk-In Pantry
- Verrado Middle School Rated A-
- Covered Patio or Porch
- Double Oven
About This Home
Welcome to this beautifully upgrades 4-bedroom, 3.5 bathroom modern farmhouse offering 3,607sq ft. Featuring a separate casita with its own private entrance and a spacious 4-car garage. Inside, the gourmet kitchen shines with double ovens, large walk in pantry, and expansive counter space. Step outside into your personal retreat: a brand new PebbleTec pool, elegant travertine decking and low maintenance artificial turf with mountain views.
Home Details
Home Type
- Single Family
Est. Annual Taxes
- $2,666
Year Built
- Built in 2023
Lot Details
- 0.33 Acre Lot
- Block Wall Fence
- Artificial Turf
- Front and Back Yard Sprinklers
- Sprinklers on Timer
HOA Fees
- $110 Monthly HOA Fees
Parking
- 4 Car Garage
- Tandem Garage
Home Design
- Wood Frame Construction
- Tile Roof
- Stone Exterior Construction
- Stucco
Interior Spaces
- 3,607 Sq Ft Home
- 1-Story Property
- Ceiling Fan
- Mountain Views
Kitchen
- Walk-In Pantry
- Double Oven
- Built-In Gas Oven
- Gas Cooktop
- Built-In Microwave
- Kitchen Island
Flooring
- Carpet
- Tile
Bedrooms and Bathrooms
- 4 Bedrooms
- 3.5 Bathrooms
- Double Vanity
Laundry
- Laundry in unit
- Washer Hookup
Eco-Friendly Details
- ENERGY STAR Qualified Equipment
Outdoor Features
- Private Pool
- Covered Patio or Porch
Schools
- Belen Soto Elementary School
- Verrado Middle School
- Canyon View High School
Utilities
- Central Air
- Heating Available
- Water Softener
- High Speed Internet
Listing and Financial Details
- Property Available on 12/30/25
- $49 Move-In Fee
- Rent includes pool service - full
- 12-Month Minimum Lease Term
- $49 Application Fee
- Tax Lot 35
- Assessor Parcel Number 502-29-909
Community Details
Overview
- Azure Canyon HOA, Phone Number (623) 487-6813
- Built by MATTAMY HOMES
- Azure Canyon Parcel 4 Replat Subdivision, Craftsman Floorplan
Recreation
- Bike Trail
Pet Policy
- Call for details about the types of pets allowed
Map
Source: Arizona Regional Multiple Listing Service (ARMLS)
MLS Number: 6949977
APN: 502-29-909
Nearby Homes
- 18139 W Oregon Ct
- 18417 W Denton Ave
- 5137 N 183rd Ln
- 18352 W Medlock Dr
- 5080 N 182nd Ln
- 5059 N 183rd Ln
- 18036 W San Miguel Ave
- 5139 N 185th Ave
- 5115 N 185th Ave
- 18416 W Montebello Ave
- 5132 N 185th Ave
- 18017 W Montebello Ave
- 5134 N 185th Ln
- 5057 N 185th Ave
- 18427 W Pasadena Ave
- 18614 W Marshall Ave
- 18208 W Rancho Ct
- 17943 W Solano Dr
- 18100 W College Dr
- 5170 N 186th Dr
- 5922 N 199th Ln
- 5127 N 183rd Dr
- 5622 N 184th Dr
- 5116 N 185th Ave
- 18607 W Reade Ave
- 19531 W Palo Verde Dr
- 18433 W Elm St
- 5139 N 187th Ln
- 18722 W Denton Ave
- 18800 Camelback Rd
- 18852 W Marshall Ave
- 5214 N 188th Ln
- 18829 W San Miguel Ave
- 17611 W Missouri Ave
- 5045 N 189th Dr
- 18928 W Reade Ave
- 18932 W Reade Ave
- 5025 N 189th Dr
- 5030 N 189th Dr
- 18949 W Reade Ave
