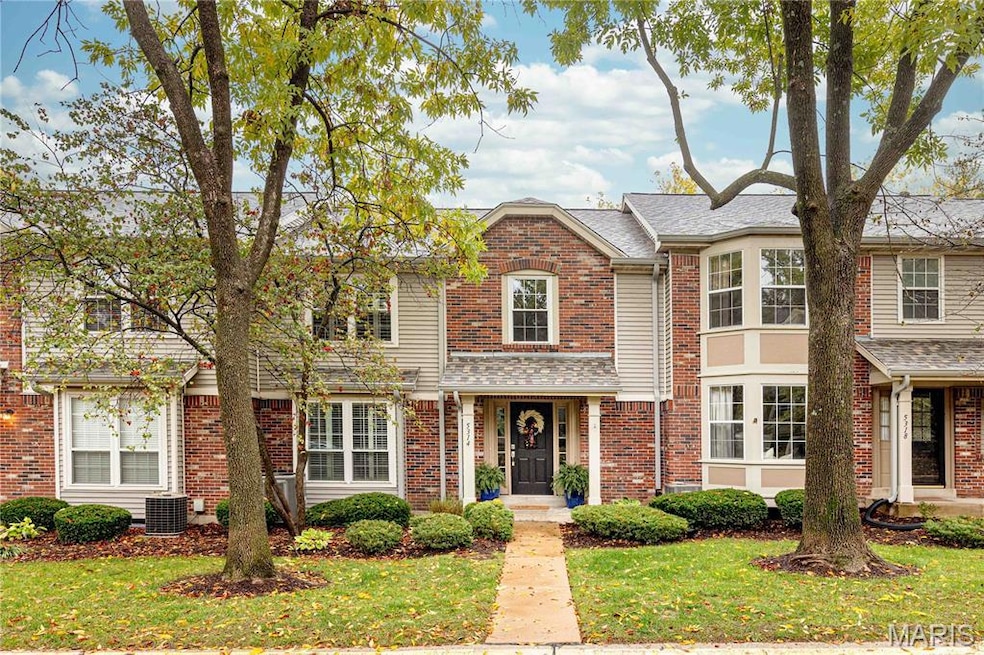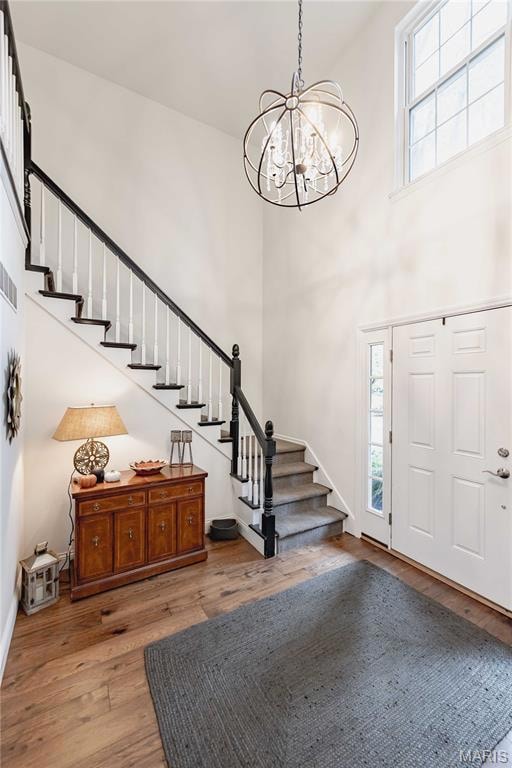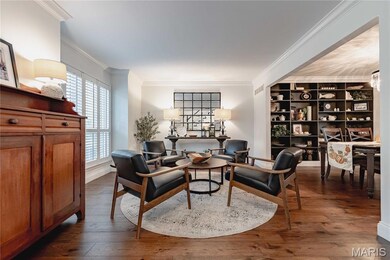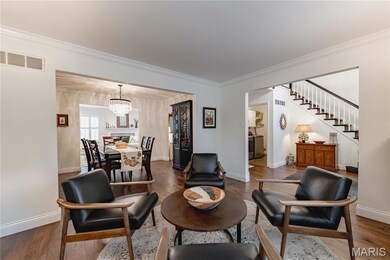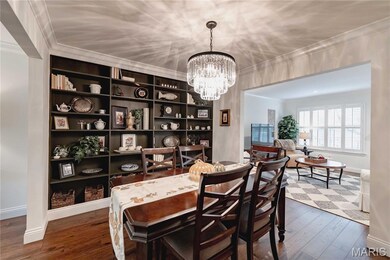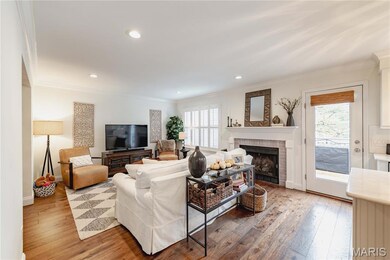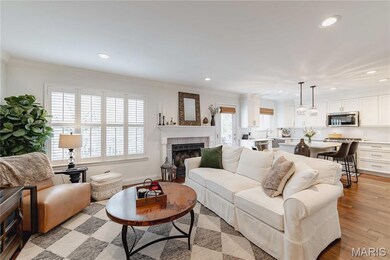5314 N Kenrick Parke Dr Unit 4 Saint Louis, MO 63119
Estimated payment $3,131/month
Highlights
- Open Floorplan
- Deck
- Wood Flooring
- Clubhouse
- Traditional Architecture
- Stone Countertops
About This Home
Welcome to this stunning home with luxury updates throughout and over 2,000 sf! You will be immediately impressed with attention to detail of the updates and flow of the open floorplan. The huge kitchen features custom cabinets with crown molding, stainless appliances, quartz countertops, under cabinet lighting & eat in center island. The kitchen overlooks the living room with gas fireplace and brand new large deck with trees behind the unit. Beautiful hardwood floors throughout the main level from the entry to the family room with large windows into the dining area w/custom builtins and into the living area & kitchen. The upper level features a large primary bedroom with vaulted ceiling, walk in closet and beautifully renovated large ensuite bath with large walk in shower and custom linen storage. Two additional bedrooms and a renovated hall bath complete the upper level. Main Floor Laundry, plantation shutters, custom tall base trim, private attached two car garage, Newer HVAC, new roof 2025, water, sewer, trash included in HOA fee and much more. Community includes swimming pool and tennis/pickleball court.
Property Details
Home Type
- Condominium
Est. Annual Taxes
- $4,683
Year Built
- Built in 1985 | Remodeled
HOA Fees
- $629 Monthly HOA Fees
Parking
- 2 Car Attached Garage
Home Design
- Traditional Architecture
- Brick Exterior Construction
- Architectural Shingle Roof
Interior Spaces
- 2,023 Sq Ft Home
- 2-Story Property
- Open Floorplan
- Bookcases
- Historic or Period Millwork
- Ceiling Fan
- Gas Fireplace
- French Doors
- Great Room with Fireplace
- Wood Flooring
- Laundry on main level
Kitchen
- Breakfast Bar
- Range
- Microwave
- Dishwasher
- Kitchen Island
- Stone Countertops
Bedrooms and Bathrooms
- 3 Bedrooms
- Walk-In Closet
- Separate Shower
Unfinished Basement
- Walk-Out Basement
- Basement Ceilings are 8 Feet High
Outdoor Features
- Balcony
- Deck
- Front Porch
Schools
- Gotsch/Mesnier Elementary School
- Rogers Middle School
- Affton High School
Utilities
- Forced Air Heating and Cooling System
- Single-Phase Power
- Natural Gas Connected
- Cable TV Available
Listing and Financial Details
- Assessor Parcel Number 23J-11-2190
Community Details
Overview
- Association fees include clubhouse, ground maintenance, pool, recreational facilities, roof, sewer, trash, water
- Kenrick Parke Association
Amenities
- Clubhouse
Recreation
- Tennis Courts
- Community Pool
Map
Home Values in the Area
Average Home Value in this Area
Tax History
| Year | Tax Paid | Tax Assessment Tax Assessment Total Assessment is a certain percentage of the fair market value that is determined by local assessors to be the total taxable value of land and additions on the property. | Land | Improvement |
|---|---|---|---|---|
| 2025 | $4,683 | $67,570 | $20,370 | $47,200 |
| 2024 | $4,683 | $60,250 | $9,610 | $50,640 |
| 2023 | $4,578 | $60,250 | $9,610 | $50,640 |
| 2022 | $4,653 | $56,020 | $8,460 | $47,560 |
| 2021 | $4,241 | $56,020 | $8,460 | $47,560 |
| 2020 | $3,538 | $43,070 | $9,610 | $33,460 |
| 2019 | $3,638 | $43,070 | $9,610 | $33,460 |
| 2018 | $3,357 | $35,740 | $6,160 | $29,580 |
| 2017 | $3,347 | $35,740 | $6,160 | $29,580 |
| 2016 | $3,277 | $36,110 | $7,700 | $28,410 |
| 2015 | $3,288 | $36,110 | $7,700 | $28,410 |
| 2014 | $3,052 | $33,250 | $4,220 | $29,030 |
Property History
| Date | Event | Price | List to Sale | Price per Sq Ft | Prior Sale |
|---|---|---|---|---|---|
| 11/19/2025 11/19/25 | Price Changed | $400,000 | -3.6% | $198 / Sq Ft | |
| 11/09/2025 11/09/25 | For Sale | $414,900 | 0.0% | $205 / Sq Ft | |
| 11/03/2025 11/03/25 | Pending | -- | -- | -- | |
| 10/29/2025 10/29/25 | For Sale | $414,900 | +40.7% | $205 / Sq Ft | |
| 11/21/2022 11/21/22 | Sold | -- | -- | -- | View Prior Sale |
| 10/10/2022 10/10/22 | Pending | -- | -- | -- | |
| 09/22/2020 09/22/20 | Sold | -- | -- | -- | View Prior Sale |
| 08/21/2020 08/21/20 | Pending | -- | -- | -- | |
| 08/18/2020 08/18/20 | For Sale | $294,900 | +31.1% | $146 / Sq Ft | |
| 09/27/2017 09/27/17 | Sold | -- | -- | -- | View Prior Sale |
| 09/20/2017 09/20/17 | Pending | -- | -- | -- | |
| 07/07/2017 07/07/17 | For Sale | $224,900 | -- | $111 / Sq Ft |
Purchase History
| Date | Type | Sale Price | Title Company |
|---|---|---|---|
| Warranty Deed | $300,000 | True Title Company Llc | |
| Warranty Deed | $210,000 | Us Title Main | |
| Interfamily Deed Transfer | -- | None Available | |
| Warranty Deed | $235,000 | None Available | |
| Warranty Deed | $196,000 | -- | |
| Warranty Deed | -- | -- |
Mortgage History
| Date | Status | Loan Amount | Loan Type |
|---|---|---|---|
| Open | $240,000 | New Conventional | |
| Previous Owner | $168,000 | New Conventional | |
| Previous Owner | $195,000 | Credit Line Revolving | |
| Previous Owner | $100,000 | No Value Available | |
| Previous Owner | $104,000 | No Value Available |
Source: MARIS MLS
MLS Number: MIS25076603
APN: 23J-11-2190
- 7501 Triwoods Dr Unit J
- 7828 Kenrick Manor Dr
- 5319 Chapelford Ln
- 5465 Kenrick Parke Dr
- 7415 Triwoods Dr Unit C
- 7729 Kenridge Ln
- 737 Landscape Ave
- 719 Yale Ave
- 717 Yale Ave
- 7426 Whitehall Colonial Ln
- 7811 Garden Ave
- 5015 Lenox Ave
- 246 S Old Orchard Ave
- 5106 Shrewsbury Ave
- 5000 Wilshusen Ave
- 25 Saint Charles Place
- 431 Landscape Ct
- 371 Calvert Ave
- 7826 Grove Ave
- 5024 Kain Dr
- 7507 Triwoods Dr Unit D
- 7409 Triwoods Dr Unit K
- 5025 Lenox Ave
- 84 Sandau Ave Unit 84
- 7594 Watson Rd
- 7880 Chatwell Dr
- 763 Chamberlain Place
- 438 California Ave
- 7864 Big Bend Blvd
- 7030 Nottingham Ave
- 7009 Weil Ave
- 4535 Wabash Ave
- 7028 Heege Rd
- 226 E Lockwood Ave
- 226 E Lockwood Ave Unit 112
- 226 E Lockwood Ave Unit 315
- 226 E Lockwood Ave Unit 205
- 226 E Lockwood Ave Unit 115
- 226 E Lockwood Ave Unit 107
- 226 E Lockwood Ave Unit 313
