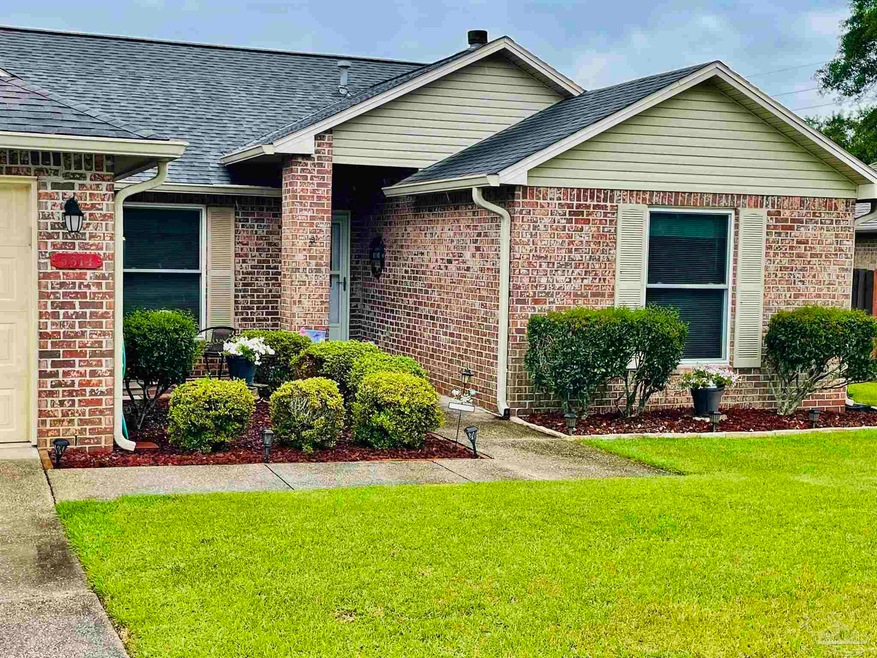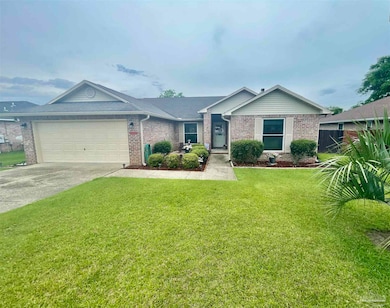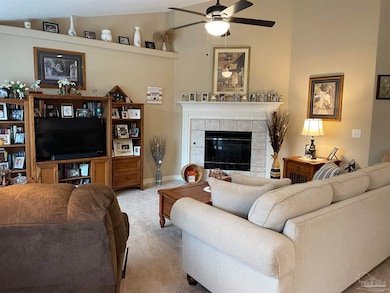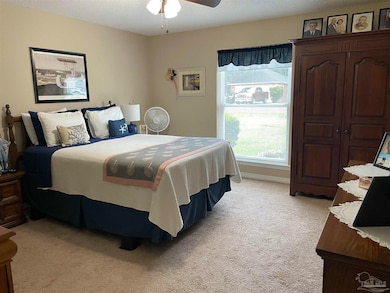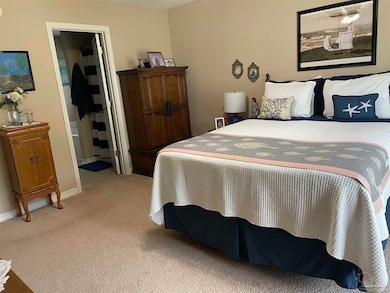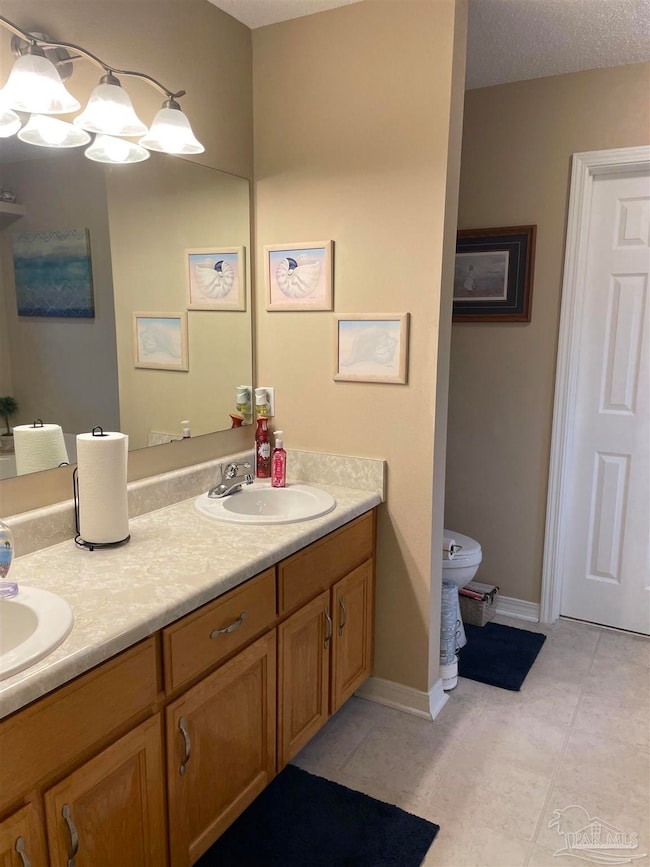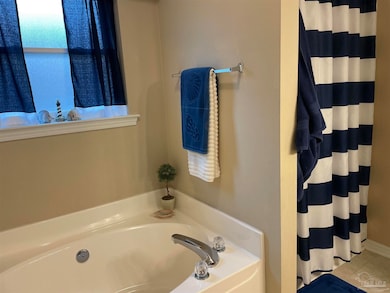5314 Othell Way Pensacola, FL 32526
Estimated payment $1,677/month
Highlights
- Solar Power System
- Breakfast Area or Nook
- Fireplace
- Traditional Architecture
- Formal Dining Room
- High Impact Windows
About This Home
Meticulously maintained home with lots of extras. New hurricane rated windows in January 2024** Paid for Solar panels that keep power bills insanely low** Gutters all around** Custon built Tuff Shed for extra storage** Beautifully landscaped yard with swing and pergola. **Roof 2017** HVAC is only 2 years old** Washer & Dryer convey** Garage has insulated door and pull down stairs** Inside you'll find new lighting throughout, woodburning fireplace with option to switch to gas, and new tile backsplash in kitchen, tons of closet space, plus much more. **Buyer to verify all dimensions and information important to them. **Seller willing to convey some furniture.
Home Details
Home Type
- Single Family
Est. Annual Taxes
- $125
Year Built
- Built in 1999
Lot Details
- 8,664 Sq Ft Lot
- Back Yard Fenced
- Interior Lot
HOA Fees
- $28 Monthly HOA Fees
Parking
- 2 Car Garage
- Garage Door Opener
Home Design
- Traditional Architecture
- Slab Foundation
- Frame Construction
- Shingle Roof
- Ridge Vents on the Roof
Interior Spaces
- 1,900 Sq Ft Home
- 1-Story Property
- Ceiling Fan
- Fireplace
- Double Pane Windows
- Blinds
- Formal Dining Room
- Inside Utility
Kitchen
- Breakfast Area or Nook
- Dishwasher
- Laminate Countertops
- Disposal
Flooring
- Carpet
- Tile
Bedrooms and Bathrooms
- 4 Bedrooms
- Split Bedroom Floorplan
- Walk-In Closet
- 2 Full Bathrooms
- Dual Vanity Sinks in Primary Bathroom
- Soaking Tub
- Separate Shower
Laundry
- Dryer
- Washer
Home Security
- Home Security System
- High Impact Windows
- Storm Doors
- Fire and Smoke Detector
Eco-Friendly Details
- Solar Power System
Outdoor Features
- Patio
- Rain Gutters
Schools
- Bellview Elementary And Middle School
- Pine Forest High School
Utilities
- Central Air
- Heating System Uses Natural Gas
- Baseboard Heating
- Gas Water Heater
- High Speed Internet
- Cable TV Available
Community Details
- Zachary Estates Subdivision
Listing and Financial Details
- Assessor Parcel Number 381S311000030001
Map
Home Values in the Area
Average Home Value in this Area
Tax History
| Year | Tax Paid | Tax Assessment Tax Assessment Total Assessment is a certain percentage of the fair market value that is determined by local assessors to be the total taxable value of land and additions on the property. | Land | Improvement |
|---|---|---|---|---|
| 2024 | $125 | $163,122 | -- | -- |
| 2023 | $125 | $158,371 | $0 | $0 |
| 2022 | $562 | $153,759 | $0 | $0 |
| 2021 | $559 | $149,281 | $0 | $0 |
| 2020 | $547 | $147,220 | $0 | $0 |
| 2019 | $537 | $143,911 | $0 | $0 |
| 2018 | $946 | $141,228 | $0 | $0 |
| 2017 | $2,001 | $130,904 | $0 | $0 |
| 2016 | $1,191 | $111,313 | $0 | $0 |
| 2015 | $1,174 | $110,540 | $0 | $0 |
| 2014 | $1,164 | $109,663 | $0 | $0 |
Property History
| Date | Event | Price | List to Sale | Price per Sq Ft | Prior Sale |
|---|---|---|---|---|---|
| 08/18/2025 08/18/25 | Price Changed | $310,000 | -3.1% | $163 / Sq Ft | |
| 05/09/2025 05/09/25 | For Sale | $320,000 | +101.3% | $168 / Sq Ft | |
| 03/01/2017 03/01/17 | Sold | $159,000 | -6.4% | $85 / Sq Ft | View Prior Sale |
| 01/13/2017 01/13/17 | Pending | -- | -- | -- | |
| 11/20/2016 11/20/16 | For Sale | $169,900 | -- | $91 / Sq Ft |
Purchase History
| Date | Type | Sale Price | Title Company |
|---|---|---|---|
| Special Warranty Deed | $159,000 | Surety Title Of Florida Llc | |
| Deed | $15,600 | -- | |
| Warranty Deed | $155,000 | Lawyers Title Ins | |
| Warranty Deed | $170,000 | Lawyers Title Agency Of Nort | |
| Warranty Deed | $117,500 | -- |
Mortgage History
| Date | Status | Loan Amount | Loan Type |
|---|---|---|---|
| Previous Owner | $159,000 | VA | |
| Previous Owner | $152,605 | FHA | |
| Previous Owner | $284,000 | Purchase Money Mortgage | |
| Previous Owner | $105,650 | No Value Available |
Source: Pensacola Association of REALTORS®
MLS Number: 664107
APN: 38-1S-31-1000-030-001
- 5199 Zachary Blvd
- 5196 Zachary Blvd
- 6368 Footprint Dr
- 6265 N Blue Angel Pkwy
- 6032 Brylex Ln Unit 18A
- 6290 Footprint Dr
- 5502 Lexlee Blvd Unit 1A
- 5506 Lexlee Blvd Unit 2A
- 5510 Lexlee Blvd Unit 3A
- 5514 Lexlee Blvd Unit 4A
- 5518 Lexlee Blvd Unit 5A
- 5522 Lexlee Blvd Unit 6A
- 5526 Lexlee Blvd Unit 7A
- 5530 Lexlee Blvd Unit 8A
- 5546 Lexlee Blvd Unit 11A
- Plan 1767 Townhome at Lexlee Estates
- Plan 1542 Townhome at Lexlee Estates
- Plan 1543 Townhome at Lexlee Estates
- Plan 1766 Townhome at Lexlee Estates
- 5550 Lexlee Blvd Unit 12A
- 6053 Brylex Ln
- 6029 Brylex Ln
- 4006 Glenway Dr
- 3025 Flintlock Dr
- 5675 Saufley Field Rd Unit 8
- 5675 Saufley Field Rd Unit 5
- 6225 Mobile Hwy
- 6225 Mobile Hwy Unit A-1204.1411145
- 6225 Mobile Hwy Unit A-1212.1411148
- 6225 Mobile Hwy Unit B-2203.1411144
- 6225 Mobile Hwy Unit A-1208.1411147
- 6225 Mobile Hwy Unit B-2207.1411146
- 6029 Royal Port Ct
- 6036 Royal Port Ct
- 3405 Wasatch Range Loop
- 6335 Mers Ln
- 6360 Mers Ln
- 5775 Ventura Ln
- 7137 N Blue Angel Pkwy
- 7111 N Blue Angel Pkwy
