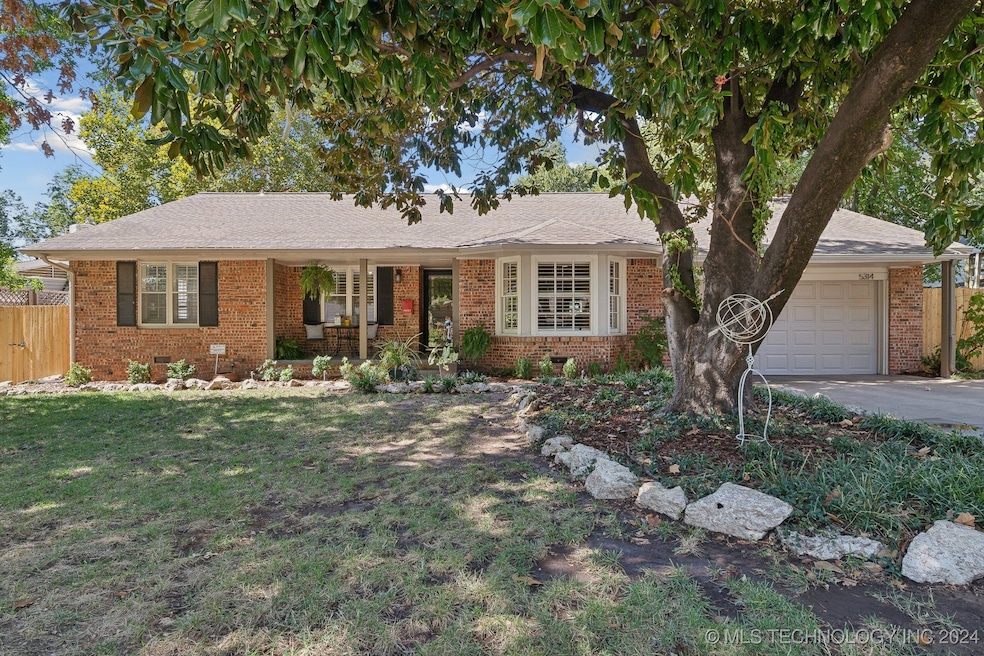
5314 S Sandusky Ave Tulsa, OK 74135
Stevenson NeighborhoodHighlights
- Wood Flooring
- Granite Countertops
- Covered Patio or Porch
- Attic
- No HOA
- Double Oven
About This Home
As of November 2024Located on a quiet cul-de-sac, this beautiful and large ranch home in the Holliday Hills sq. mile, offers timeless updates & charm with all the curb appeal. This 3/2/2 home has many features to boast original hardwoods throughout, plantation shutters, remodeled bathrooms, large eat-in kitchen with newer appliances, gas range, double oven, 2 large living areas, primary en-suite with large walk-in shower and 4 closets all sitting a beautiful lot with mature trees, large backyard with newer concrete patio. Centrally located in Tulsa, this home is very accessible to restaurants, 144, Riverside, downtown and Lafortune.
Last Agent to Sell the Property
Keller Williams Advantage License #170889 Listed on: 10/03/2024

Home Details
Home Type
- Single Family
Est. Annual Taxes
- $2,275
Year Built
- Built in 1956
Lot Details
- 0.26 Acre Lot
- Cul-De-Sac
- East Facing Home
- Privacy Fence
Parking
- 2 Car Attached Garage
Home Design
- Brick Exterior Construction
- Wood Frame Construction
- Fiberglass Roof
- Asphalt
Interior Spaces
- 2,038 Sq Ft Home
- 1-Story Property
- Wired For Data
- Wood Burning Fireplace
- Fireplace With Gas Starter
- Wood Frame Window
- Crawl Space
- Washer and Electric Dryer Hookup
- Attic
Kitchen
- Double Oven
- Electric Oven
- Gas Range
- Microwave
- Dishwasher
- Granite Countertops
- Quartz Countertops
- Laminate Countertops
- Disposal
Flooring
- Wood
- Carpet
- Tile
Bedrooms and Bathrooms
- 3 Bedrooms
- 2 Full Bathrooms
Home Security
- Security System Owned
- Storm Windows
- Storm Doors
- Fire and Smoke Detector
Eco-Friendly Details
- Ventilation
Outdoor Features
- Covered Patio or Porch
- Exterior Lighting
- Shed
- Rain Gutters
Schools
- Carnegie Elementary School
- Memorial High School
Utilities
- Zoned Heating and Cooling
- Heating System Uses Gas
- Programmable Thermostat
- Gas Water Heater
- High Speed Internet
- Satellite Dish
- Cable TV Available
Community Details
- No Home Owners Association
- Tanglewood Subdivision
Listing and Financial Details
- Exclusions: Fireplace/chimney exempt from inspections- no known issues, but sellers have not used in many years.Shed exempt from inspections.
Ownership History
Purchase Details
Home Financials for this Owner
Home Financials are based on the most recent Mortgage that was taken out on this home.Purchase Details
Home Financials for this Owner
Home Financials are based on the most recent Mortgage that was taken out on this home.Purchase Details
Purchase Details
Similar Homes in the area
Home Values in the Area
Average Home Value in this Area
Purchase History
| Date | Type | Sale Price | Title Company |
|---|---|---|---|
| Warranty Deed | $335,000 | Community Title Services | |
| Warranty Deed | $335,000 | Community Title Services | |
| Warranty Deed | $164,000 | Firstitle & Abstract Service | |
| Warranty Deed | $126,000 | -- | |
| Warranty Deed | $116,000 | -- |
Mortgage History
| Date | Status | Loan Amount | Loan Type |
|---|---|---|---|
| Previous Owner | $150,000 | Credit Line Revolving | |
| Previous Owner | $50,000 | No Value Available | |
| Previous Owner | $127,750 | New Conventional | |
| Previous Owner | $131,200 | Purchase Money Mortgage | |
| Closed | $16,400 | No Value Available |
Property History
| Date | Event | Price | Change | Sq Ft Price |
|---|---|---|---|---|
| 11/08/2024 11/08/24 | Sold | $335,000 | +3.1% | $164 / Sq Ft |
| 10/04/2024 10/04/24 | Pending | -- | -- | -- |
| 10/03/2024 10/03/24 | For Sale | $324,900 | -- | $159 / Sq Ft |
Tax History Compared to Growth
Tax History
| Year | Tax Paid | Tax Assessment Tax Assessment Total Assessment is a certain percentage of the fair market value that is determined by local assessors to be the total taxable value of land and additions on the property. | Land | Improvement |
|---|---|---|---|---|
| 2024 | $2,275 | $18,495 | $3,092 | $15,403 |
| 2023 | $2,275 | $18,928 | $3,052 | $15,876 |
| 2022 | $2,317 | $17,376 | $3,747 | $13,629 |
| 2021 | $2,224 | $16,841 | $3,632 | $13,209 |
| 2020 | $2,194 | $16,841 | $3,632 | $13,209 |
| 2019 | $2,483 | $18,123 | $3,647 | $14,476 |
| 2018 | $2,489 | $18,123 | $3,647 | $14,476 |
| 2017 | $2,484 | $19,123 | $3,848 | $15,275 |
| 2016 | $2,433 | $19,123 | $3,848 | $15,275 |
| 2015 | $2,438 | $19,123 | $3,848 | $15,275 |
| 2014 | $2,342 | $19,123 | $3,848 | $15,275 |
Agents Affiliated with this Home
-
Lisa Schula

Seller's Agent in 2024
Lisa Schula
Keller Williams Advantage
(918) 605-5890
25 in this area
95 Total Sales
-
Patrick Burns

Buyer's Agent in 2024
Patrick Burns
McGraw, REALTORS
(918) 592-6000
7 in this area
35 Total Sales
Map
Source: MLS Technology
MLS Number: 2435075
APN: 41800-93-33-11410
- 5239 S New Haven Ave
- 5419 S New Haven Ave
- 3923 E 52nd St
- 4533 E 56th St
- 4350 E 56th Place
- 5153 S Marion Ave
- 4335 E 58th St
- 3807 E 56th Place
- 3705 E 51st Place
- 4606 E 57th Place
- 5648 S Marion Ave
- 5654 S Marion Ave
- 3704 E 56th St
- 3350 E 54th St
- 4416 E 58th Place
- 3445 E 57th Place
- 5921 S Sandusky Ave
- 3718 E 48th St
- 4197 E 47th Place
- 3743 E 59th Place






