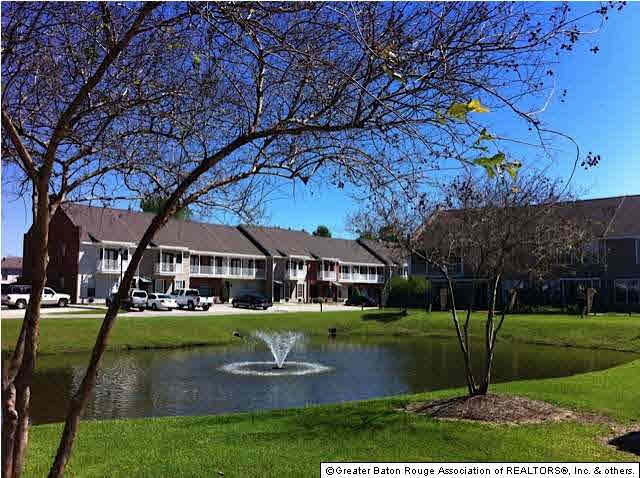
5315 Arlington Ct Baton Rouge, LA 70820
Highlands/Perkins NeighborhoodHighlights
- Lake Front
- Golf Course Community
- Gated Community
- Health Club
- Medical Services
- New Orleans Architecture
About This Home
As of June 2014Easy to show, call listing agent for appointment and gate access. No gas available to complex.
Last Agent to Sell the Property
Louisiana Homes Real Estate License #0000016707 Listed on: 02/21/2014
Townhouse Details
Home Type
- Townhome
Est. Annual Taxes
- $2,251
Year Built
- Built in 2004
Lot Details
- Lot Dimensions are 20.5x98
- Lake Front
- Wood Fence
- Landscaped
HOA Fees
- $6 Monthly HOA Fees
Home Design
- New Orleans Architecture
- Brick Exterior Construction
- Slab Foundation
- Frame Construction
- Asphalt Shingled Roof
- Vinyl Siding
- Stucco
Interior Spaces
- 1,555 Sq Ft Home
- 2-Story Property
- Built-In Desk
- Crown Molding
- Ceiling height of 9 feet or more
- Ceiling Fan
- Living Room
- Formal Dining Room
- Utility Room
- Water Views
- Home Security System
Kitchen
- Oven or Range
- Electric Cooktop
- Microwave
- Ice Maker
- Dishwasher
- Disposal
Flooring
- Wood
- Carpet
- Ceramic Tile
Bedrooms and Bathrooms
- 3 Bedrooms
- Walk-In Closet
- 3 Full Bathrooms
Laundry
- Dryer
- Washer
Parking
- 3 Parking Spaces
- Assigned Parking
Outdoor Features
- Balcony
- Covered patio or porch
Location
- Mineral Rights
Utilities
- Central Heating and Cooling System
- Cable TV Available
Community Details
Amenities
- Medical Services
- Shops
Recreation
- Golf Course Community
- Health Club
- Tennis Courts
Security
- Gated Community
- Fire and Smoke Detector
Ownership History
Purchase Details
Home Financials for this Owner
Home Financials are based on the most recent Mortgage that was taken out on this home.Purchase Details
Home Financials for this Owner
Home Financials are based on the most recent Mortgage that was taken out on this home.Purchase Details
Purchase Details
Home Financials for this Owner
Home Financials are based on the most recent Mortgage that was taken out on this home.Similar Homes in Baton Rouge, LA
Home Values in the Area
Average Home Value in this Area
Purchase History
| Date | Type | Sale Price | Title Company |
|---|---|---|---|
| Warranty Deed | $185,000 | -- | |
| Warranty Deed | $203,000 | -- | |
| Warranty Deed | $200,000 | -- | |
| Warranty Deed | $151,350 | -- |
Mortgage History
| Date | Status | Loan Amount | Loan Type |
|---|---|---|---|
| Open | $174,600 | New Conventional | |
| Closed | $135,000 | New Conventional | |
| Previous Owner | $190,000 | New Conventional | |
| Previous Owner | $120,000 | New Conventional |
Property History
| Date | Event | Price | Change | Sq Ft Price |
|---|---|---|---|---|
| 06/27/2025 06/27/25 | Price Changed | $215,000 | -4.0% | $138 / Sq Ft |
| 05/29/2025 05/29/25 | For Sale | $224,000 | +14.9% | $144 / Sq Ft |
| 06/27/2014 06/27/14 | Sold | -- | -- | -- |
| 04/02/2014 04/02/14 | Pending | -- | -- | -- |
| 02/21/2014 02/21/14 | For Sale | $195,000 | -- | $125 / Sq Ft |
Tax History Compared to Growth
Tax History
| Year | Tax Paid | Tax Assessment Tax Assessment Total Assessment is a certain percentage of the fair market value that is determined by local assessors to be the total taxable value of land and additions on the property. | Land | Improvement |
|---|---|---|---|---|
| 2024 | $2,251 | $18,660 | $1,000 | $17,660 |
| 2023 | $2,251 | $18,500 | $1,000 | $17,500 |
| 2022 | $2,274 | $18,500 | $1,000 | $17,500 |
| 2021 | $2,224 | $18,500 | $1,000 | $17,500 |
| 2020 | $2,203 | $18,500 | $1,000 | $17,500 |
| 2019 | $2,306 | $18,500 | $1,000 | $17,500 |
| 2018 | $2,278 | $18,500 | $1,000 | $17,500 |
| 2017 | $2,278 | $18,500 | $1,000 | $17,500 |
| 2016 | $2,223 | $18,500 | $1,000 | $17,500 |
| 2015 | $2,225 | $18,500 | $1,000 | $17,500 |
| 2014 | $1,416 | $18,500 | $1,000 | $17,500 |
| 2013 | -- | $18,500 | $1,000 | $17,500 |
Agents Affiliated with this Home
-

Seller's Agent in 2025
Stephen Molero
ERA Top Agent Realty
(985) 265-7099
1 in this area
105 Total Sales
-
S
Seller Co-Listing Agent in 2025
Summer Armond
ERA Top Agent Realty
(985) 685-7031
3 Total Sales
-
L
Seller's Agent in 2014
Lauren Pierson
Louisiana Homes Real Estate
(225) 343-8222
1 in this area
3 Total Sales
-

Buyer's Agent in 2014
Carol Poche
Keyfinders Team Realty
(225) 337-1861
38 in this area
269 Total Sales
Map
Source: Greater Baton Rouge Association of REALTORS®
MLS Number: 201402243
APN: 02213184
- 2105 Belle Pointe Alley
- 5257 Arlington Ct
- 5208,5212,5220 Brightside View Dr Unit 12 units
- 2011 S Brightside View Dr Unit F
- 5208 Brightside View Dr Unit 12 units
- 5527 Riverstone Dr
- 1983 S Brightside View Dr Unit 112-A
- 1963 S Brightside View Dr Unit C
- 5435 Heatherstone Dr
- 1933 S Brightside View Dr Unit A
- 5505 Moorstone Dr
- 5205 Heatherstone Dr
- 1805-D S Brightside View Dr Unit D
- 1805 C S Brightside View Dr Unit C
- 2216 Brightside Dr
- 5624 Moorstone Dr
- 1747 S Brightside View Dr Unit A,B,C,D
- 2252 Brightside Dr
- 1757 S Brightside View Dr
- 1855 Brightside Dr Unit 4 - L
