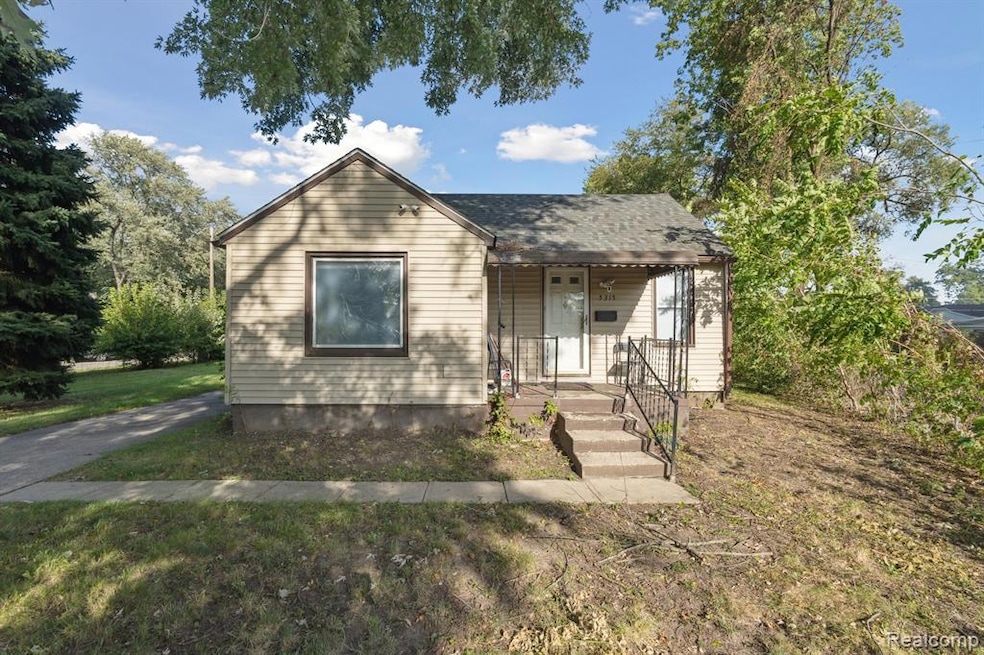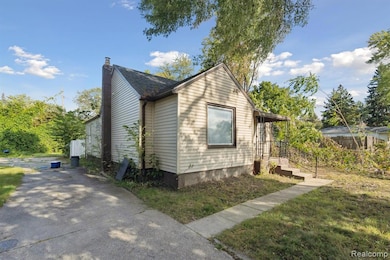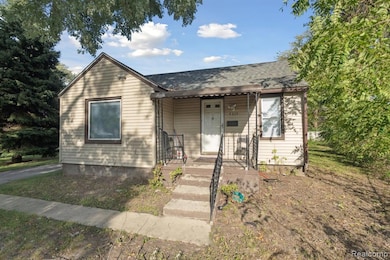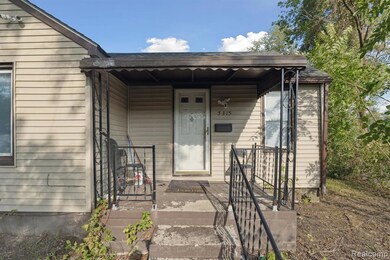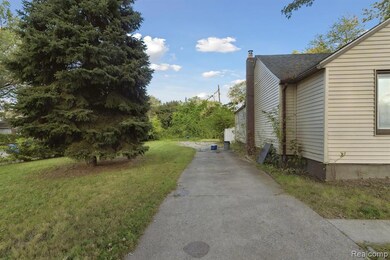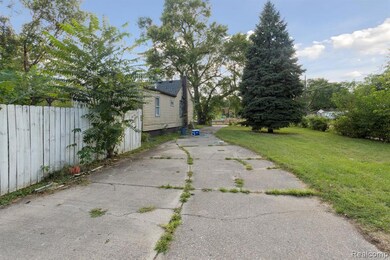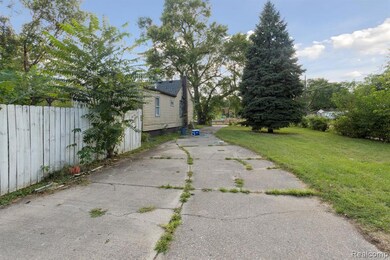
$1,000
- 2 Beds
- 1 Bath
- 4,404 Sq Ft
- 59 W Margaret St
- Detroit, MI
Updated 2-Bedroom, 1-Bath Units Available! Choose the style that suits you—whether it's charming main-floor hardwood or cozy upstairs carpet. Each unit includes a bright, heated sun porch for year-round relaxation. All units have been thoughtfully updated and well-maintained, offering comfortable and convenient living. A shared laundry area in the basement adds extra ease for residents. Don’t
Lori Goldman Berkshire Hathaway HomeServices Kee Realty Bham
