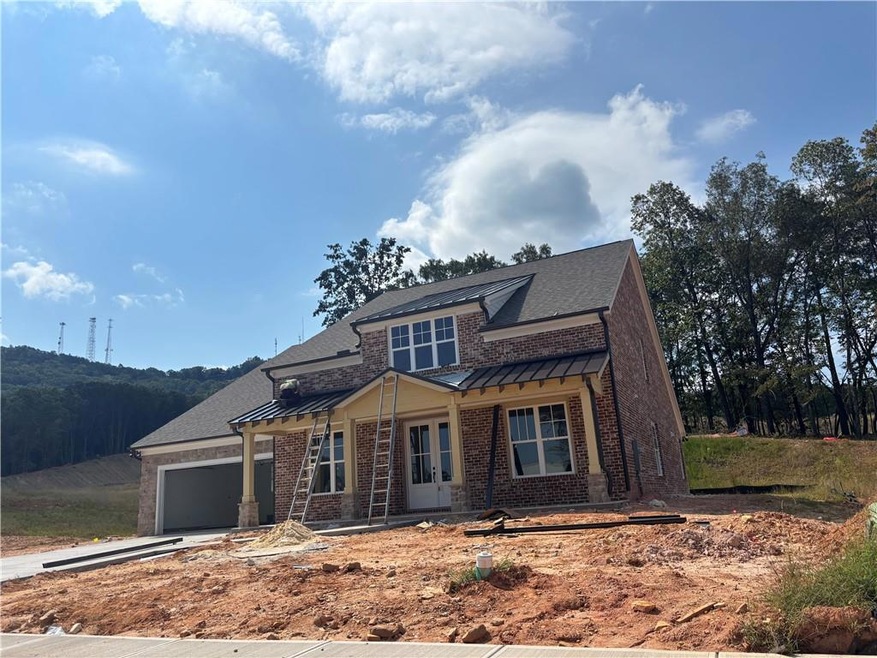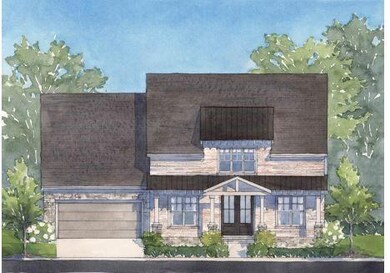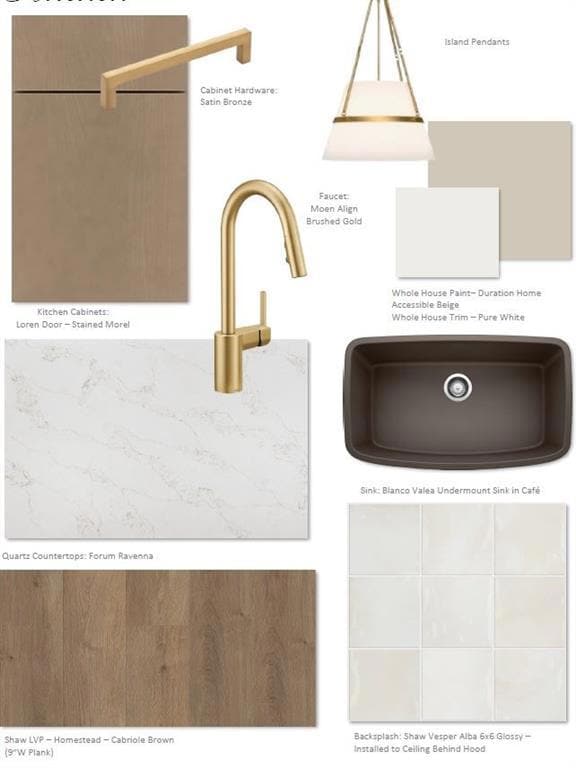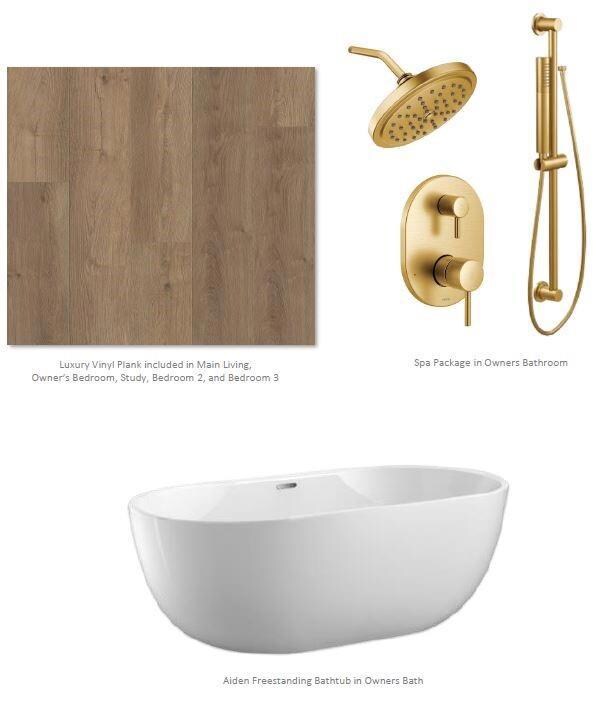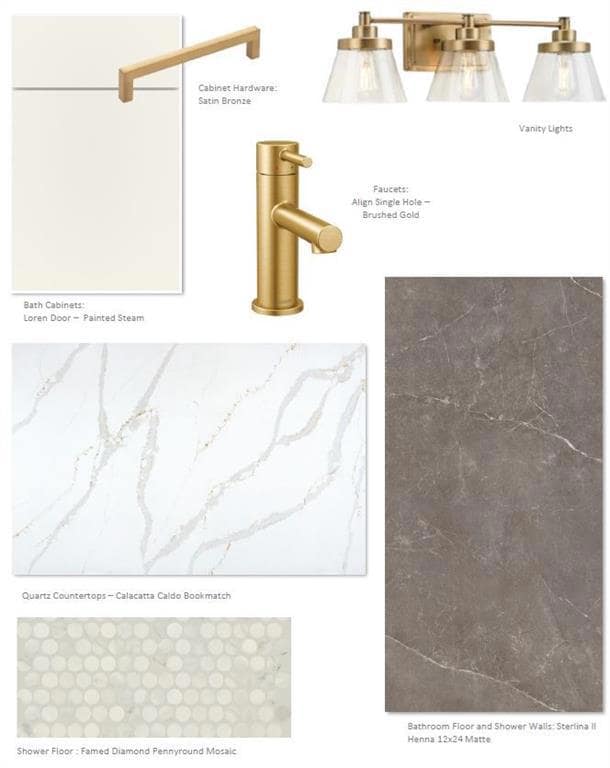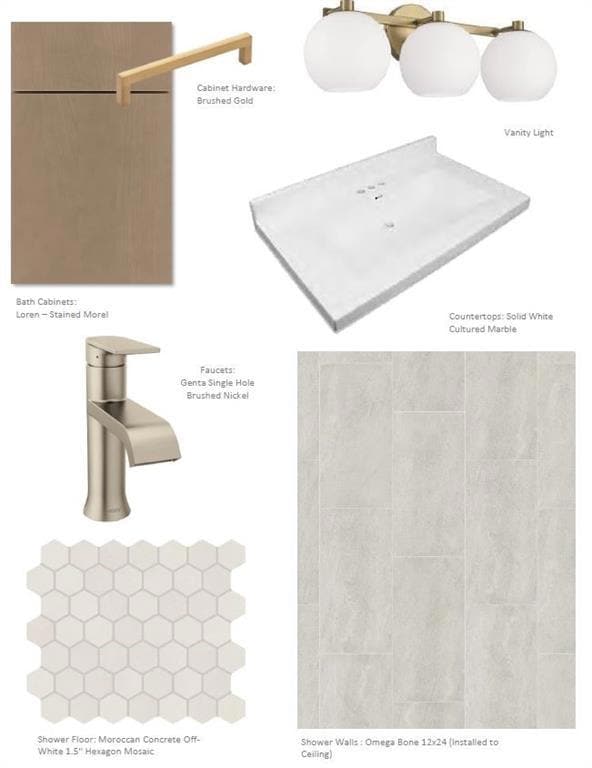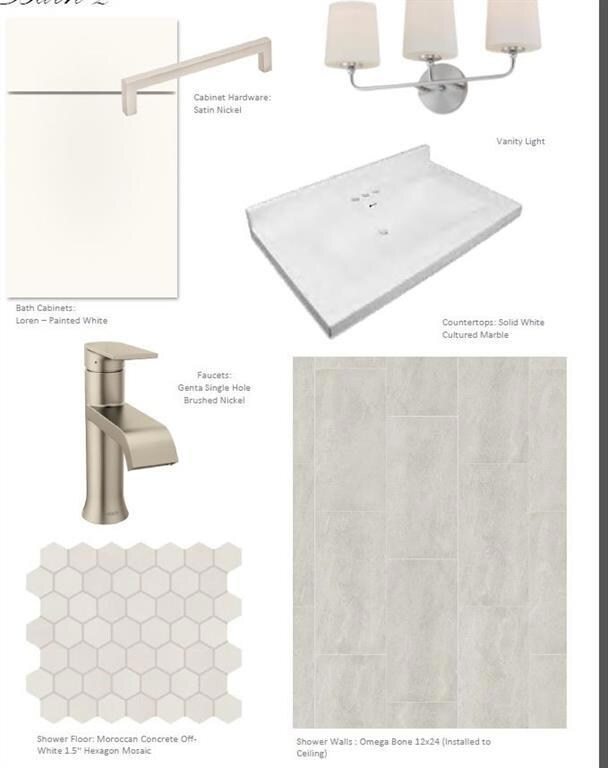5315 Keepsake Ct Cumming, GA 30040
Estimated payment $4,996/month
Highlights
- New Construction
- Separate his and hers bathrooms
- Mountainous Lot
- Kelly Mill Elementary School Rated A
- Mountain View
- 2-Story Property
About This Home
3.69% rate with 2/1 buydown on a 10% conventional loan with Ameris bank. Paid by seller for qualifying customers. Good for contracts written in the next 30 days. Seller can remove incentive at any time or change incentive.
Stunning Alexander Plan in Heirloom — 3 Beds • 3 Baths • Bonus Room + Office
Step into luxury with this four-sided brick Alexander plan by Empire Communities offering 2,870+ sq ft of well-designed living space. Featuring a versatile upstairs bonus room ideal for media nights, a dedicated office downstairs, and effortless attic access, this home balances form and function. The open-concept main level anchors around an entertainer’s kitchen with quartz counters, a spacious pantry, and seamless flow into the family and dining areas. The owner’s suite delights with dual walk-in closets and a spa-inspired bath, while two additional bedrooms and baths offer comfort and style.
Beyond the home, Heirloom is a community built for connection. Imagine early morning hikes on scenic trails, afternoons on Pickleball courts, and evenings socializing at the clubhouse. This is more than a house—it’s a lifestyle. From tree-lined streets to purposeful design, this is where quality, luxury, and community intersect.
Why this home stands out:
Four-sided brick exterior adds curb appeal & durability
Spacious bonus room + main-floor office, flexible for media, work, play
Open, entertainer’s kitchen with quartz countertops & walk-in pantry
Owner’s suite with dual large closets & oversized shower
Active, amenity-rich community: trails, clubhouse, pickleball – perfect for vibrant living
Positioned in the heart of Forsyth County, with award-winning schools, this Alexander plan is ready to elevate your lifestyle. Welcome home to the luxury of peace, play, and connection.
Home Details
Home Type
- Single Family
Year Built
- Built in 2025 | New Construction
Lot Details
- 0.41 Acre Lot
- Private Entrance
- Landscaped
- Irrigation Equipment
- Front and Back Yard Sprinklers
- Mountainous Lot
- Private Yard
- Back and Front Yard
HOA Fees
- $300 Monthly HOA Fees
Parking
- 2 Car Attached Garage
- Front Facing Garage
Home Design
- 2-Story Property
- Farmhouse Style Home
- Cottage
- Slab Foundation
- Composition Roof
- Four Sided Brick Exterior Elevation
Interior Spaces
- 2,878 Sq Ft Home
- Crown Molding
- Tray Ceiling
- Ceiling height of 9 feet on the main level
- Electric Fireplace
- Double Pane Windows
- Entrance Foyer
- Family Room with Fireplace
- Bonus Room
- Mountain Views
- Carbon Monoxide Detectors
Kitchen
- Open to Family Room
- Walk-In Pantry
- Electric Oven
- Gas Cooktop
- Range Hood
- Microwave
- Dishwasher
- Kitchen Island
- Solid Surface Countertops
- Disposal
Flooring
- Carpet
- Tile
- Luxury Vinyl Tile
Bedrooms and Bathrooms
- 3 Main Level Bedrooms
- Primary Bedroom on Main
- Dual Closets
- Walk-In Closet
- Separate his and hers bathrooms
- 3 Full Bathrooms
- Dual Vanity Sinks in Primary Bathroom
- Low Flow Plumbing Fixtures
- Separate Shower in Primary Bathroom
Laundry
- Laundry in Hall
- Laundry on main level
- Electric Dryer Hookup
Outdoor Features
- Covered Patio or Porch
Schools
- Sawnee Elementary School
- Otwell Middle School
- Forsyth Central High School
Utilities
- Cooling Available
- Heating System Uses Natural Gas
- Underground Utilities
- High Speed Internet
- Phone Available
- Cable TV Available
Community Details
- Heirloom Subdivision
- Rental Restrictions
Listing and Financial Details
- Home warranty included in the sale of the property
Map
Home Values in the Area
Average Home Value in this Area
Property History
| Date | Event | Price | List to Sale | Price per Sq Ft | Prior Sale |
|---|---|---|---|---|---|
| 11/12/2025 11/12/25 | Sold | $740,000 | -1.2% | $257 / Sq Ft | View Prior Sale |
| 10/10/2025 10/10/25 | Pending | -- | -- | -- | |
| 10/02/2025 10/02/25 | For Sale | $748,900 | -- | $260 / Sq Ft |
Source: First Multiple Listing Service (FMLS)
MLS Number: 7659263
