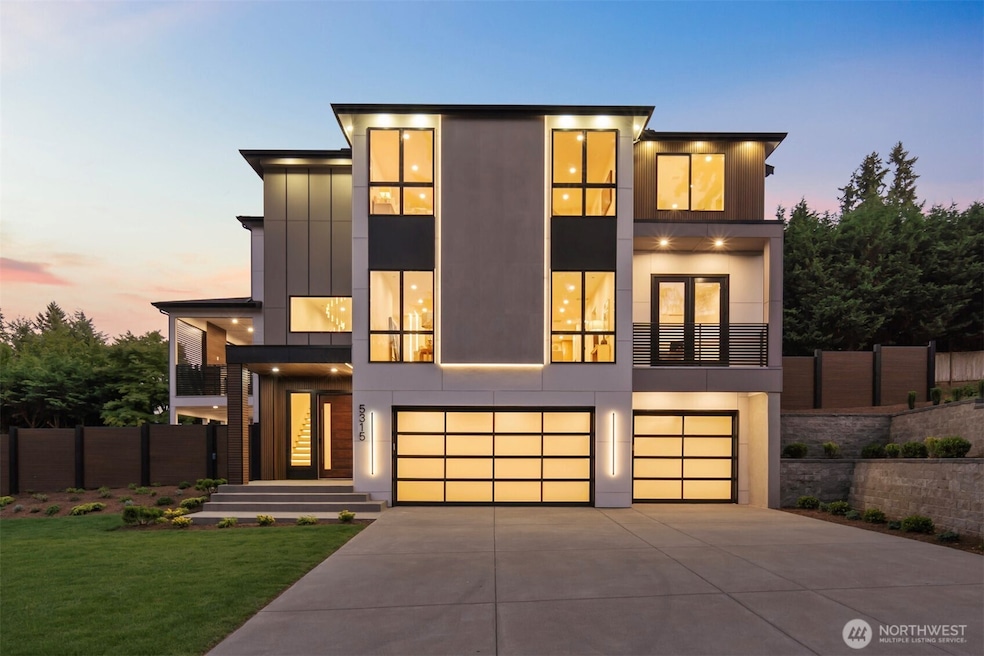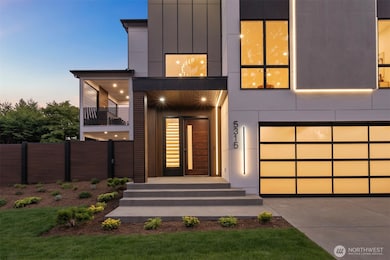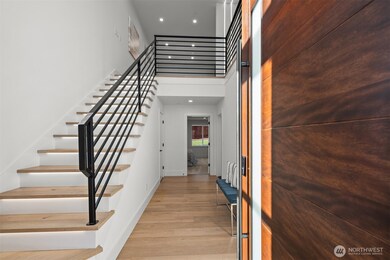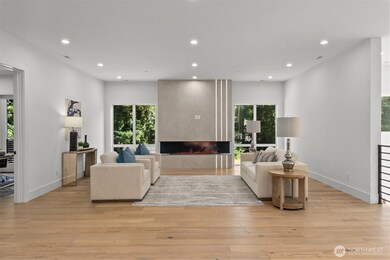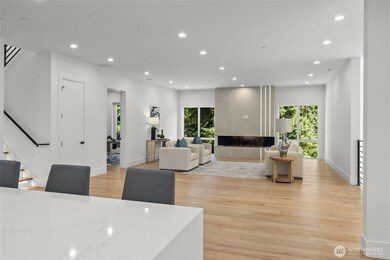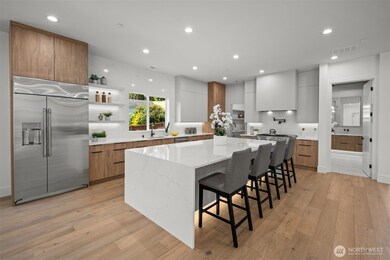
$2,850,000
- 4 Beds
- 6 Baths
- 5,170 Sq Ft
- 16912 SE Licorice Way
- Renton, WA
Full custom home in Newcastle’s Licorice Fern neighborhood. Over 1 acre lot situated on a private drive, this stunning home features 4 bedrooms, a dedicated office, bonus room, and 6 baths. Beautiful switch-back stairs accentuate luxury and function. Rich hardwood floors, custom cabinetry, and elegant finishes throughout. Gourmet kitchen opens to a spacious living area with fireplace. Hidden door
Cary Porter The Cascade Team
