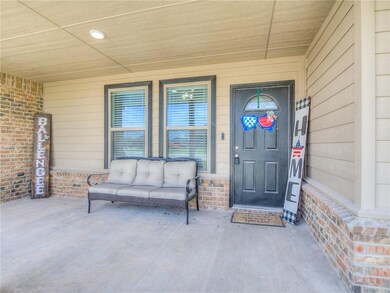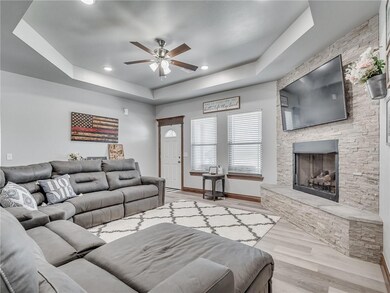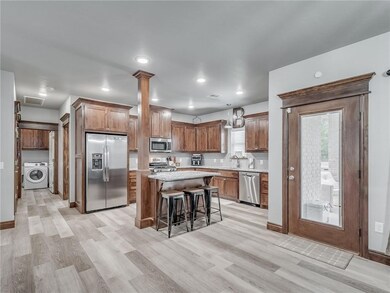
Highlights
- Traditional Architecture
- Outdoor Kitchen
- 3 Car Attached Garage
- Elgin Elementary School Rated A-
- Covered patio or porch
- Interior Lot
About This Home
As of September 2022Stunning home on .5 acre! From the excellent curb appeal and large porch to the extended the patio, outdoor kitchen complete with concrete counters, gas grill, outlets, refrigerator and sink, you will continue to be happy to call this house your home! Enjoy an open floorplan with a living room featuring a stoned gas fireplace. The dining room is open to the kitchen & living room. The kitchen boasts of an island and stainless steel appliances. Sellers are leaving the refrigerator. The master bedroom has plenty of room for a king-sized bed with a quite large walk-in closet. The master bath features double vanities, tiled shower and a whirlpool tub. The front spacious secondary bedroom is currently furnished with a king-sized bed. All three secondary bedrooms have walk-in closets. The main bath has double vanities and tiled shower. Gorgeous woodwork throughout the home. The cameras over the driveway and doorbell will remain with the home. Professional photos coming!
Home Details
Home Type
- Single Family
Est. Annual Taxes
- $3,700
Year Built
- Built in 2020
Lot Details
- 0.52 Acre Lot
- East Facing Home
- Wood Fence
- Interior Lot
Parking
- 3 Car Attached Garage
- Garage Door Opener
- Driveway
Home Design
- Traditional Architecture
- Slab Foundation
- Brick Frame
- Composition Roof
Interior Spaces
- 1,965 Sq Ft Home
- 1-Story Property
- Ceiling Fan
- Gas Log Fireplace
- Window Treatments
- Inside Utility
- Laundry Room
- Laminate Flooring
- Home Security System
Kitchen
- Gas Oven
- Gas Range
- Free-Standing Range
- Microwave
- Dishwasher
- Wood Stained Kitchen Cabinets
- Disposal
Bedrooms and Bathrooms
- 4 Bedrooms
- 2 Full Bathrooms
Outdoor Features
- Covered patio or porch
- Outdoor Kitchen
Schools
- Elgin Elementary School
- Elgin Middle School
- Elgin High School
Utilities
- Central Heating and Cooling System
- Water Heater
- Aerobic Septic System
- Cable TV Available
Listing and Financial Details
- Legal Lot and Block 20 / 4
Ownership History
Purchase Details
Home Financials for this Owner
Home Financials are based on the most recent Mortgage that was taken out on this home.Purchase Details
Home Financials for this Owner
Home Financials are based on the most recent Mortgage that was taken out on this home.Similar Homes in Elgin, OK
Home Values in the Area
Average Home Value in this Area
Purchase History
| Date | Type | Sale Price | Title Company |
|---|---|---|---|
| Warranty Deed | $318,000 | Oklahoma Family Title | |
| Warranty Deed | $238,000 | Sovereign Title Services |
Mortgage History
| Date | Status | Loan Amount | Loan Type |
|---|---|---|---|
| Open | $50,000 | New Conventional | |
| Previous Owner | $243,474 | New Conventional | |
| Previous Owner | $187,168 | Construction |
Property History
| Date | Event | Price | Change | Sq Ft Price |
|---|---|---|---|---|
| 09/23/2022 09/23/22 | Sold | $318,000 | -1.5% | $162 / Sq Ft |
| 08/25/2022 08/25/22 | Pending | -- | -- | -- |
| 08/12/2022 08/12/22 | For Sale | $323,000 | +35.7% | $164 / Sq Ft |
| 06/16/2020 06/16/20 | Sold | $238,000 | 0.0% | $125 / Sq Ft |
| 05/14/2020 05/14/20 | Pending | -- | -- | -- |
| 04/16/2020 04/16/20 | For Sale | $238,000 | -- | $125 / Sq Ft |
Tax History Compared to Growth
Tax History
| Year | Tax Paid | Tax Assessment Tax Assessment Total Assessment is a certain percentage of the fair market value that is determined by local assessors to be the total taxable value of land and additions on the property. | Land | Improvement |
|---|---|---|---|---|
| 2024 | $3,700 | $36,215 | $6,750 | $29,465 |
| 2023 | $3,700 | $36,012 | $3,938 | $32,074 |
| 2022 | $2,826 | $26,948 | $3,938 | $23,010 |
| 2021 | $2,878 | $26,948 | $3,938 | $23,010 |
| 2020 | $1 | $3 | $3 | $0 |
| 2019 | $1 | $3 | $3 | $0 |
Agents Affiliated with this Home
-

Seller's Agent in 2022
Kara Cavallo
Keller Williams Realty Mulinix
(405) 627-7642
1 in this area
102 Total Sales
-

Seller's Agent in 2020
Debbie McDonald
ELGIN REALTY
(580) 695-8552
59 in this area
108 Total Sales
-

Buyer's Agent in 2020
Mitchell Stafford
KELLER WILLIAMS RED RIVER
(580) 695-7825
18 in this area
168 Total Sales
Map
Source: MLSOK
MLS Number: 1025580
APN: 103106
- 5390 NE Elk Point Rd
- 5493 NE Elk Point Rd
- 203 3rd St
- 611 7th St
- 617 7th St
- 704 6th St
- 718 5th St
- 910 1st St
- 106 Belle Cir
- 107 Maple St
- 1206 1st St
- 1205 Pebble Trail
- 1414 Limestone Way
- 89 NE Deerfield Dr
- 5867 Tadpole Dr
- 5424 NE Snowy Owl Rd
- 5946 Tadpole Dr
- 5481 NE Elk Point Rd
- 5643 Tadpole Dr
- 5401 Tadpole Dr






