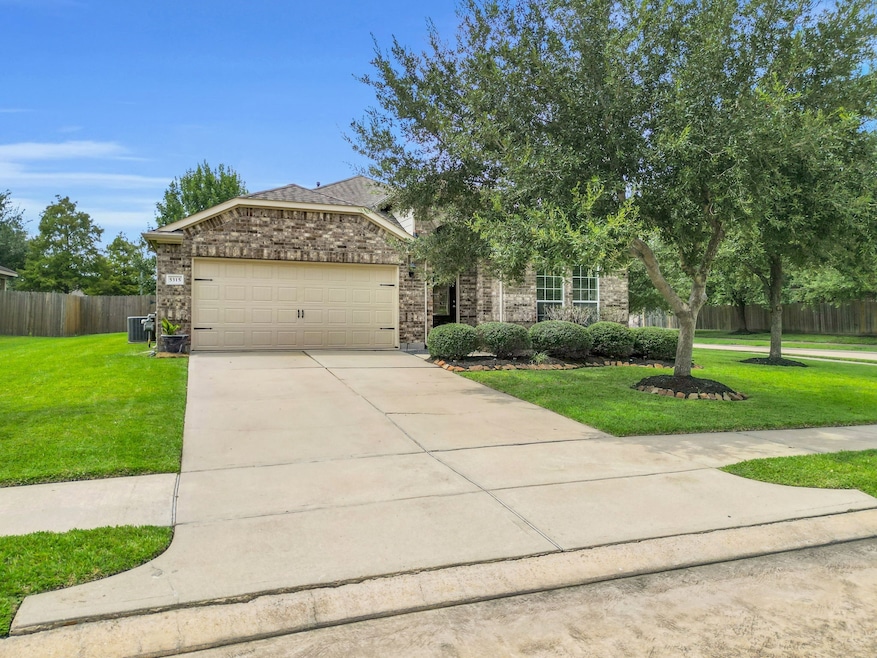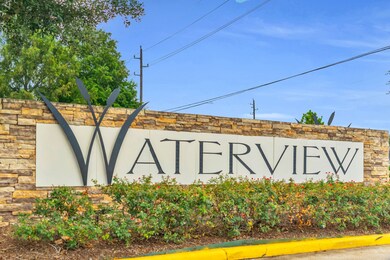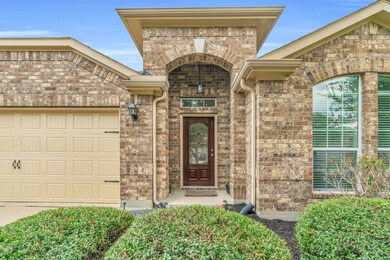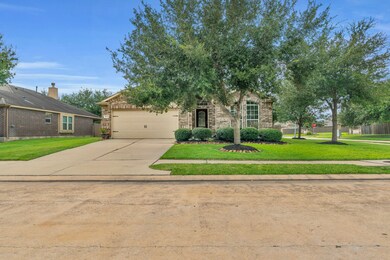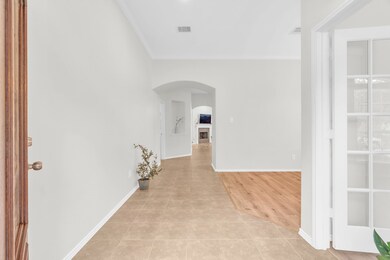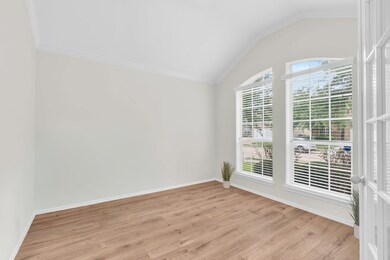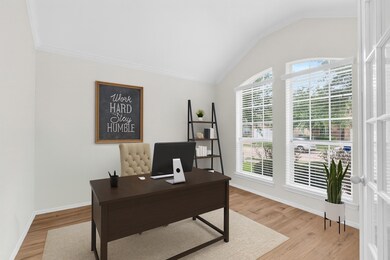5315 Persimmon Pass Richmond, TX 77407
Grand Mission NeighborhoodHighlights
- Deck
- Traditional Architecture
- Granite Countertops
- James C. Neill Elementary School Rated A-
- Corner Lot
- Community Pool
About This Home
Welcome home to 5315 Persimmon Pass in the desirable Waterview Estates community! This inviting 1-story, 3-bedroom, 2-bath home offers 1,854 sq ft of smartly designed space. Upon entry, you’re welcomed by a private home office & your formal dining room —perfect for entertaining or working from home. The open-concept kitchen, breakfast area, and family room flow together effortlessly, featuring a cozy fireplace and access to the backyard. Updates include solid surface flooring throughout, fresh interior paint, and new AC ducts for comfort and efficiency. The spacious primary suite offers abundant natural light and a charming window seat with a backyard view. Situated on a corner lot with mature landscaping, this property also features a covered rear porch w/decking ideal for relaxing outdoors. Washer, dryer, and refrigerator included! Conveniently located near major highways, shopping, and dining. Schedule your private tour today! NO PETS - NO EXCEPTION!
Home Details
Home Type
- Single Family
Est. Annual Taxes
- $5,939
Year Built
- Built in 2013
Lot Details
- 8,633 Sq Ft Lot
- Corner Lot
Parking
- 2 Car Attached Garage
Home Design
- Traditional Architecture
Interior Spaces
- 1,854 Sq Ft Home
- 1-Story Property
- Crown Molding
- Ceiling Fan
- Free Standing Fireplace
- Gas Fireplace
- Window Treatments
- Family Room Off Kitchen
- Living Room
- Combination Kitchen and Dining Room
- Home Office
- Utility Room
- Washer
- Fire and Smoke Detector
Kitchen
- Breakfast Room
- Gas Oven
- Gas Range
- Microwave
- Dishwasher
- Kitchen Island
- Granite Countertops
- Disposal
Flooring
- Carpet
- Tile
Bedrooms and Bathrooms
- 3 Bedrooms
- 2 Full Bathrooms
- Double Vanity
- Soaking Tub
- Bathtub with Shower
- Separate Shower
Eco-Friendly Details
- ENERGY STAR Qualified Appliances
Outdoor Features
- Deck
- Patio
Schools
- Neill Elementary School
- Bowie Middle School
- Travis High School
Utilities
- Central Heating and Cooling System
- Heating System Uses Gas
- No Utilities
Listing and Financial Details
- Property Available on 11/11/25
- Long Term Lease
Community Details
Overview
- Aparicio Realty & Management, Llc Association
- Waterview Estates Subdivision
Recreation
- Community Pool
Pet Policy
- No Pets Allowed
Map
Source: Houston Association of REALTORS®
MLS Number: 19027646
APN: 9175-01-006-0210-907
- 5426 Hickory Harvest Dr
- 5215 Millwood Pass Cir
- 20015 Flax Flower Dr
- 5103 Quill Rush Way
- 20006 Juniper Chase Trail
- 5706 Baldwin Elm St
- 5539 Jay Thrush Dr
- 5714 Baldwin Elm St
- 1415 Rogers Lake Ln
- 20115 Linden Spruce Ln
- 20126 Linden Spruce Ln
- 20210 Stonebridge Terrace Dr
- 5711 Water Violet Ln
- 5302 Marble Ravine Dr
- 6811 Fleetwood Crescent Way
- 4923 Lake Daniel Ct
- 1410 Waterside Village Dr
- 5310 Gibralter Place
- 5822 Water Violet Ln
- 20418 Jade Park Dr
- 5311 Persimmon Pass
- 5218 Hickory Harvest Dr
- 19914 Sagebrush Cove
- 19727 Norfolk Ridge Way
- 5802 Spring Sunrise Dr
- 5807 Camelia Evergreen Ln
- 5715 Water Violet Ln
- 5342 Gibralter Place
- 19252 W Bellfort Rd
- 20214 Weeping Pine Way
- 5910 Spring Sunrise Dr
- 19400 W Bellfort Blvd
- 4926 Lake Gladewater Ct
- 20335 Weeping Pine Way
- 6003 Baldwin Elm St
- 19915 Juniper Berry Dr
- 4815 Mission Lake Ct
- 1901 Waterside Village Dr
- 20526 Pink Granite Valley
- 19631 Travis Cannon Ln
