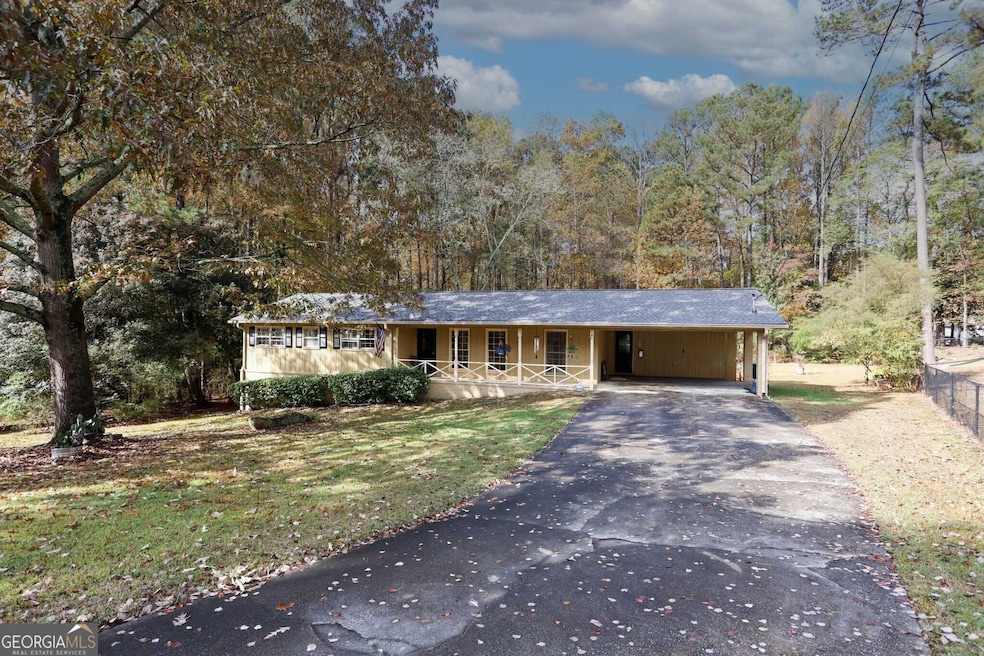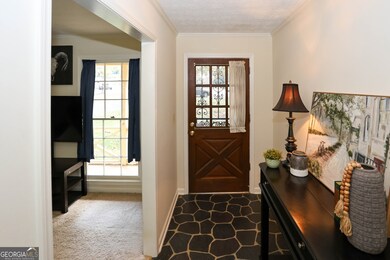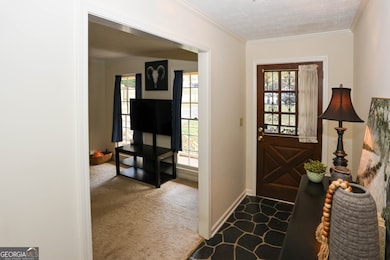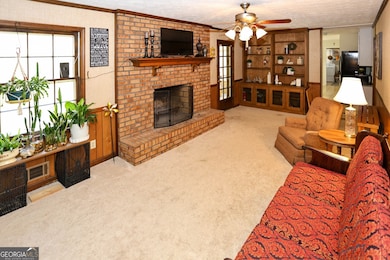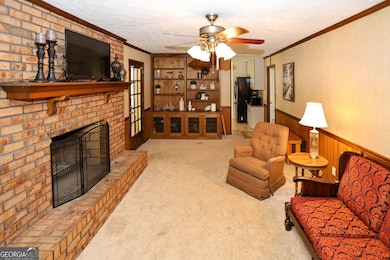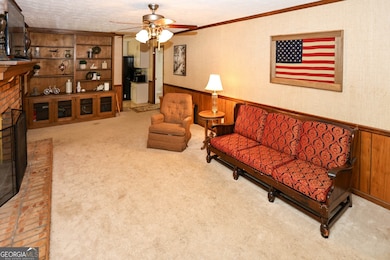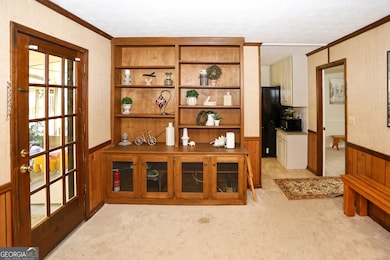5315 Pounds Dr S Unit 5 Stone Mountain, GA 30087
Estimated payment $2,025/month
Highlights
- City View
- Deck
- Partially Wooded Lot
- Dining Room Seats More Than Twelve
- Private Lot
- Ranch Style House
About This Home
Step inside this spacious three-bedroom, two-bath ranch that combines classic charm with thoughtful updates. The remodeled kitchen is the heart of the home, featuring solid-surface counters, crisp shaker cabinets, and both informal and formal dining options for everyday meals or entertaining. A welcoming front porch, screened porch, and deck offer plenty of spaces to relax and enjoy the outdoors, overlooking a private, flat .68 -acre backyard bordered by woods for natural privacy. The interior offers flexibility with both a family room anchored by a working brick fireplace with custom build-ins and a formal living area that could be an office if needed. The oversized laundry room includes a pantry area for added storage and function. Downstairs, the basement provides generous finished space with mini bar and sink, along with an ample unfinished section, accessible from both inside and outside, making it ideal for storage or hobbies. Practical updates include a recently replaced roof and new gutter guards for peace of mind. The level cul-de-sac lot ensures little traffic. No HOA restrictions creates possibilities for small business owners or even an income producing opportunity. This home offers the comfort of established character paired with the updates and versatility today's buyers are looking for--don't miss your chance to make it yours!
Listing Agent
Keller Williams Realty Atl. Partners License #275830 Listed on: 09/30/2025

Home Details
Home Type
- Single Family
Est. Annual Taxes
- $3,867
Year Built
- Built in 1975
Lot Details
- 0.68 Acre Lot
- Cul-De-Sac
- Private Lot
- Level Lot
- Cleared Lot
- Partially Wooded Lot
- Grass Covered Lot
Home Design
- Ranch Style House
- Traditional Architecture
- Brick Exterior Construction
- Block Foundation
- Composition Roof
- Wood Siding
Interior Spaces
- Bookcases
- Entrance Foyer
- Family Room with Fireplace
- Dining Room Seats More Than Twelve
- Breakfast Room
- Formal Dining Room
- Screened Porch
- City Views
- Pull Down Stairs to Attic
Kitchen
- Walk-In Pantry
- Microwave
- Dishwasher
- Stainless Steel Appliances
- Solid Surface Countertops
Flooring
- Pine Flooring
- Carpet
- Laminate
- Tile
Bedrooms and Bathrooms
- 3 Main Level Bedrooms
- 2 Full Bathrooms
- Double Vanity
Laundry
- Laundry in Mud Room
- Laundry Room
Finished Basement
- Partial Basement
- Exterior Basement Entry
Home Security
- Storm Windows
- Fire and Smoke Detector
Parking
- 4 Parking Spaces
- Carport
- Parking Accessed On Kitchen Level
Outdoor Features
- Deck
Schools
- Annistown Elementary School
- Shiloh Middle School
- Shiloh High School
Utilities
- Forced Air Heating and Cooling System
- Heating System Uses Natural Gas
- 220 Volts
- Gas Water Heater
- Septic Tank
- Phone Available
- Cable TV Available
Community Details
- No Home Owners Association
- Rockbridge Acres Subdivision
Listing and Financial Details
- Legal Lot and Block 8 / C
Map
Home Values in the Area
Average Home Value in this Area
Tax History
| Year | Tax Paid | Tax Assessment Tax Assessment Total Assessment is a certain percentage of the fair market value that is determined by local assessors to be the total taxable value of land and additions on the property. | Land | Improvement |
|---|---|---|---|---|
| 2025 | $3,861 | $126,920 | $30,000 | $96,920 |
| 2024 | $3,867 | $121,200 | $30,000 | $91,200 |
| 2023 | $3,867 | $119,120 | $22,800 | $96,320 |
| 2022 | $3,517 | $106,200 | $22,800 | $83,400 |
| 2021 | $3,072 | $80,520 | $18,400 | $62,120 |
| 2020 | $3,072 | $75,280 | $14,400 | $60,880 |
| 2019 | $2,695 | $67,640 | $14,400 | $53,240 |
| 2018 | $2,694 | $67,640 | $14,400 | $53,240 |
| 2016 | $2,354 | $57,440 | $10,000 | $47,440 |
| 2015 | $2,380 | $57,440 | $10,000 | $47,440 |
| 2014 | $1,965 | $45,480 | $4,000 | $41,480 |
Property History
| Date | Event | Price | List to Sale | Price per Sq Ft |
|---|---|---|---|---|
| 11/11/2025 11/11/25 | Price Changed | $322,500 | -2.3% | $143 / Sq Ft |
| 09/30/2025 09/30/25 | For Sale | $330,000 | -- | $146 / Sq Ft |
Purchase History
| Date | Type | Sale Price | Title Company |
|---|---|---|---|
| Warranty Deed | $275,000 | -- | |
| Warranty Deed | -- | -- | |
| Warranty Deed | -- | -- | |
| Warranty Deed | -- | -- | |
| Quit Claim Deed | -- | -- | |
| Quit Claim Deed | -- | -- | |
| Deed | $127,500 | -- |
Mortgage History
| Date | Status | Loan Amount | Loan Type |
|---|---|---|---|
| Open | $281,325 | VA | |
| Previous Owner | $102,000 | New Conventional |
Source: Georgia MLS
MLS Number: 10614812
APN: 6-058-223
- 2352 Rockwood Way
- 5334 Pounds Dr N
- 5263 Pounds Dr N
- 0 Pounds Dr S Unit 10399488
- 0 Pounds Dr S Unit 7474793
- 2406 Creole Creek Cir SW
- 2421 Rockbridge Rd SW
- 2191 Rockbridge Rd Unit 804
- 2158 Vivid Ct
- 2201 Colonial Oak Way
- 2251 Colonial Oak Way
- 2423 W Park Place Blvd
- 2142 Colonial Oak Way
- 5015 Shadow Path Ln SW
- 2599 Hickory Cove SW
- 2390 Stone Dr SW
- 837 Malvern Blvd
- 2291 Rodao Dr SW
- 5279 Santee St SW
- 2388 Rockbridge Rd
- 5132 Clearwater Dr SW
- 5498 Aucilla Creek Ln
- 5151 Vivid Dr SW
- 2233 Davis Rd Unit A
- 2223 Davis Rd Unit A
- 5141 Stone Mountain Hwy Unit 1311
- 5141 Stone Mountain Hwy Unit 8105
- 5141 Stone Mountain Hwy Unit 3107
- 5141 Stone Mountain Hwy
- 5100 Denali Dr Unit TH1
- 5100 Denali Dr Unit D3
- 5100 Denali Dr Unit D2
- 4843 Carlene Way SW
- 1900 Glenn Club Dr
- 5100 Denali Dr
- 4932 Rock Haven Dr SW
- 5335 Lakebrooke Run Unit 1
- 2315 Hudson Dr SW
