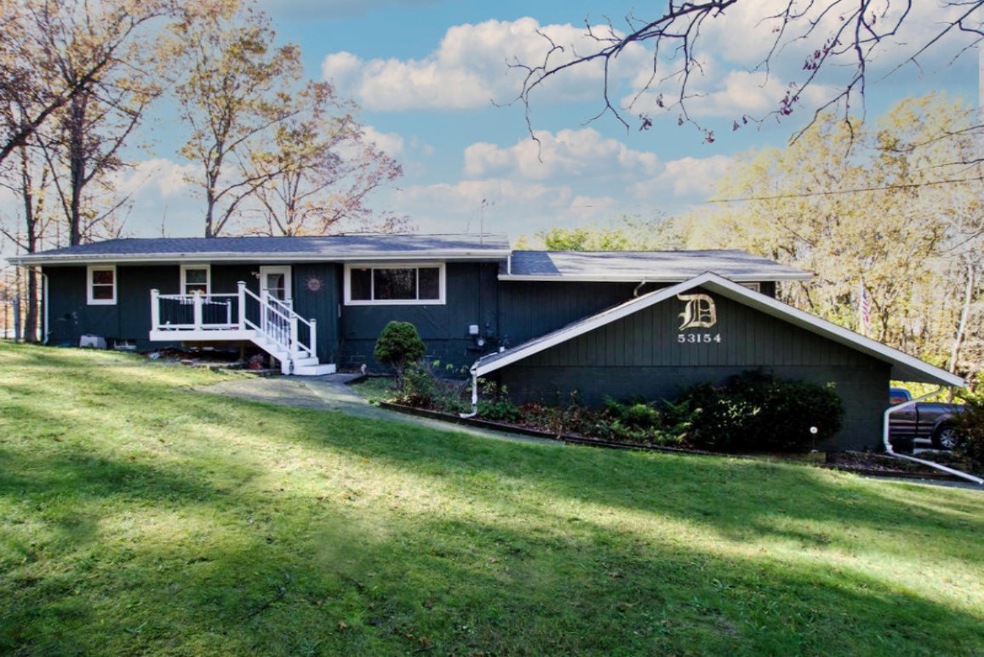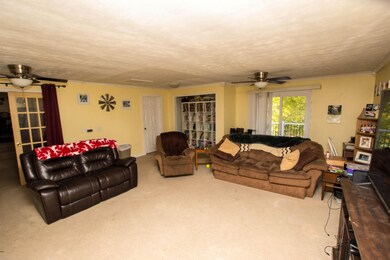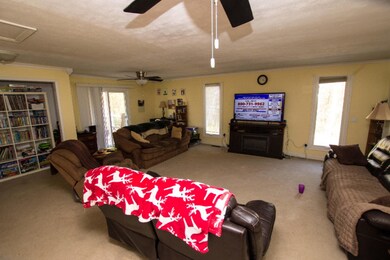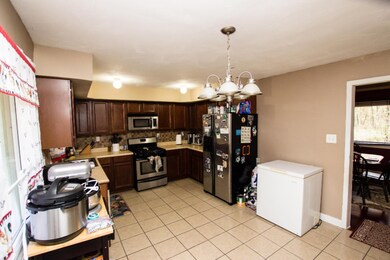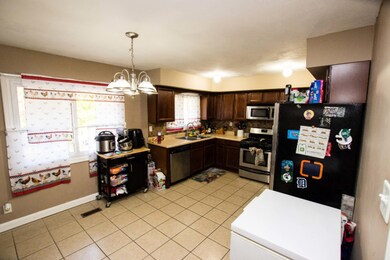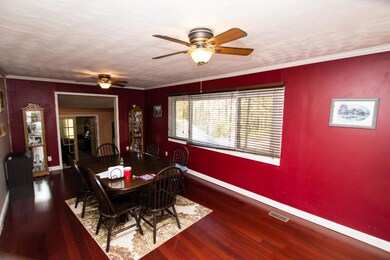
53154 Walnut St Dowagiac, MI 49047
Highlights
- Water Access
- Deck
- Wooded Lot
- 1.05 Acre Lot
- Recreation Room
- Wood Flooring
About This Home
As of February 2021Just steps away from Twin Lakes in a secluded and natural wooded setting, this large remodeled 4 bedroom, 3 bathroom home has plenty of room inside and out. Setting on a little over an acre corner lot, this home boasts a formal style dining room, oversized living room, lower level family/rec room with wet bar. Brazillian Cherry Bamboo hardwood and ceramic floors. Also newer windows (main level) and sliders. 2850 SF of living space. Great year round home or wonderful retreat/secondary home. Oversized 2+ attached garage has an abundance of storage. Two large decks overlook the backyard and fire pit area. Well and roof are around 5 years old. Great home to stay or play!
Last Agent to Sell the Property
Cressy & Everett Real Estate License #6506043046 Listed on: 11/17/2020

Last Buyer's Agent
Nate Robinson
eXp Realty LLC License #6501431252

Home Details
Home Type
- Single Family
Est. Annual Taxes
- $1,430
Year Built
- Built in 1976
Lot Details
- 1.05 Acre Lot
- Lot Dimensions are 199x225
- The property's road front is unimproved
- Shrub
- Corner Lot: Yes
- Lot Has A Rolling Slope
- Wooded Lot
- Back Yard Fenced
Parking
- 2 Car Attached Garage
- Garage Door Opener
Home Design
- Composition Roof
- Wood Siding
Interior Spaces
- 2,850 Sq Ft Home
- 1-Story Property
- Wet Bar
- Ceiling Fan
- Window Treatments
- Living Room
- Recreation Room
- Walk-Out Basement
- Laundry on main level
Kitchen
- Eat-In Kitchen
- Microwave
- Dishwasher
Flooring
- Wood
- Ceramic Tile
Bedrooms and Bathrooms
- 4 Bedrooms | 3 Main Level Bedrooms
- 3 Full Bathrooms
Outdoor Features
- Water Access
- Deck
- Patio
Utilities
- Forced Air Heating System
- Heating System Uses Propane
- Well
- Electric Water Heater
- Septic System
- Phone Available
- Cable TV Available
Ownership History
Purchase Details
Home Financials for this Owner
Home Financials are based on the most recent Mortgage that was taken out on this home.Purchase Details
Home Financials for this Owner
Home Financials are based on the most recent Mortgage that was taken out on this home.Purchase Details
Home Financials for this Owner
Home Financials are based on the most recent Mortgage that was taken out on this home.Purchase Details
Home Financials for this Owner
Home Financials are based on the most recent Mortgage that was taken out on this home.Purchase Details
Similar Homes in Dowagiac, MI
Home Values in the Area
Average Home Value in this Area
Purchase History
| Date | Type | Sale Price | Title Company |
|---|---|---|---|
| Warranty Deed | $161,000 | None Available | |
| Warranty Deed | $121,000 | Meridian Title Corp | |
| Warranty Deed | $115,000 | None Available | |
| Deed | $50,006 | Meridian Title Corp | |
| Sheriffs Deed | $122,764 | None Available |
Mortgage History
| Date | Status | Loan Amount | Loan Type |
|---|---|---|---|
| Open | $158,083 | FHA | |
| Previous Owner | $123,469 | New Conventional | |
| Previous Owner | $92,000 | New Conventional | |
| Previous Owner | $17,250 | Credit Line Revolving | |
| Previous Owner | $73,086 | FHA | |
| Previous Owner | $118,600 | Fannie Mae Freddie Mac |
Property History
| Date | Event | Price | Change | Sq Ft Price |
|---|---|---|---|---|
| 02/18/2021 02/18/21 | Sold | $161,000 | -8.0% | $56 / Sq Ft |
| 12/10/2020 12/10/20 | Pending | -- | -- | -- |
| 11/17/2020 11/17/20 | For Sale | $175,000 | +44.6% | $61 / Sq Ft |
| 03/12/2015 03/12/15 | Sold | $121,000 | -10.3% | $42 / Sq Ft |
| 03/02/2015 03/02/15 | For Sale | $134,900 | -- | $47 / Sq Ft |
| 11/08/2014 11/08/14 | Pending | -- | -- | -- |
Tax History Compared to Growth
Tax History
| Year | Tax Paid | Tax Assessment Tax Assessment Total Assessment is a certain percentage of the fair market value that is determined by local assessors to be the total taxable value of land and additions on the property. | Land | Improvement |
|---|---|---|---|---|
| 2024 | $811 | $107,400 | $107,400 | $0 |
| 2023 | $773 | $84,100 | $0 | $0 |
| 2022 | $737 | $69,000 | $0 | $0 |
| 2021 | $1,366 | $58,900 | $0 | $0 |
| 2020 | $1,378 | $52,614 | $0 | $0 |
| 2019 | $1,344 | $54,300 | $0 | $0 |
| 2018 | $544 | $50,600 | $0 | $0 |
| 2017 | $555 | $51,700 | $0 | $0 |
| 2016 | $568 | $52,900 | $0 | $0 |
| 2015 | -- | $50,900 | $0 | $0 |
| 2011 | -- | $48,600 | $0 | $0 |
Agents Affiliated with this Home
-

Seller's Agent in 2021
Dave Springsteen
Cressy & Everett Real Estate
(269) 462-2500
81 in this area
134 Total Sales
-
N
Buyer's Agent in 2021
Nate Robinson
eXp Realty LLC
-
R
Seller's Agent in 2015
Renay Suseland
Cressy & Everett Real Estate
Map
Source: Southwestern Michigan Association of REALTORS®
MLS Number: 20047883
APN: 14-150-124-011-00
- 53027 Twin Lakes Rd
- V/L Twin Shore Dr
- 25544 Gage St
- 0 Twin Lakes Rd
- 24984 Marcellus Hwy
- 54727 Twin Lakes Rd
- 23221 Morton St
- 51202 O Keefe Rd
- 25172 Dutch Settlement St
- 25516 Dutch Settlement St
- 25942 Dutch Settlement St
- VL Marcellus Hwy
- 0 Marcellus Hwy
- 55755 Davis Ln
- 53075 M 51 N
- 55835 Davis Ln
- 51831 M 51 N
- 26841 Dutch Settlement St
- 614 Helena St
- 26794 Dutch Settlement St
