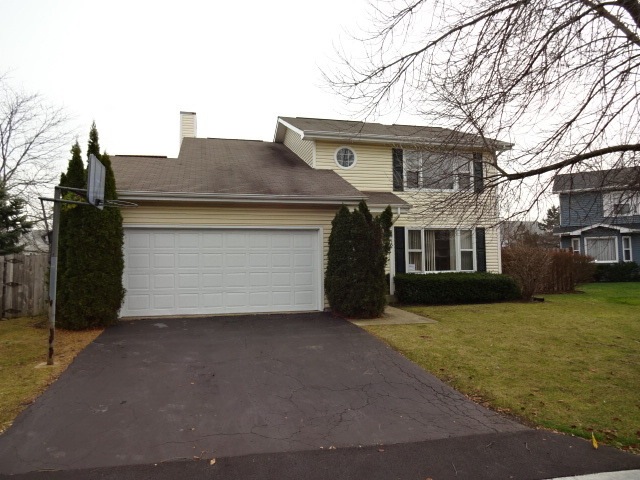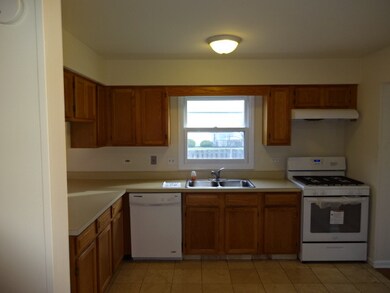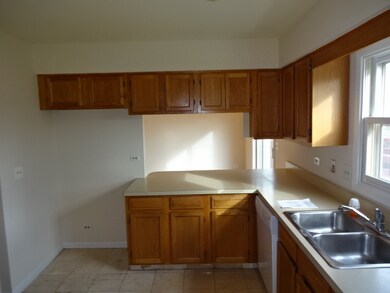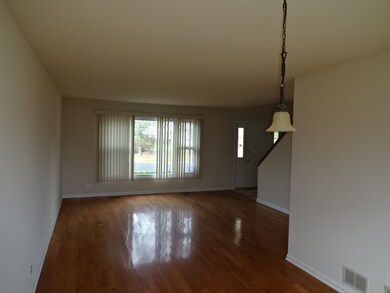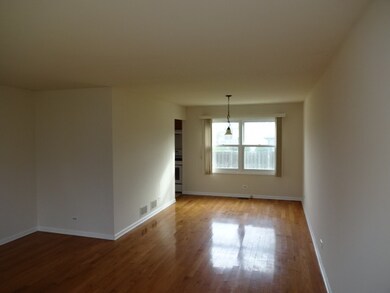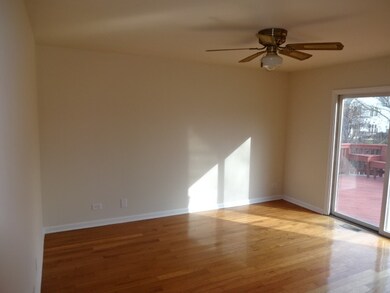
5316 Cypress Cir Gurnee, IL 60031
Highlights
- Attached Garage
- Woodland Elementary School Rated A-
- Forced Air Heating and Cooling System
About This Home
As of July 2021Nice single family home in cul-de-sac location. Home features 3 bedrooms, 2.1 bathrooms, spacious living and dining room, family room off kitchen with glass sliders leading to large deck. Carpet in bedrooms, freshly painted interior walls throughout, fenced backyard, 2 car attached garage. This is a HomePath property.
Last Agent to Sell the Property
Julian Taylor
O'Donnell Partners License #471009070 Listed on: 12/22/2015
Home Details
Home Type
- Single Family
Est. Annual Taxes
- $8,965
Year Built
- 1989
Parking
- Attached Garage
- Garage Is Owned
Home Design
- Aluminum Siding
- Vinyl Siding
Utilities
- Forced Air Heating and Cooling System
- Heating System Uses Gas
Additional Features
- Primary Bathroom is a Full Bathroom
- Basement Fills Entire Space Under The House
Ownership History
Purchase Details
Home Financials for this Owner
Home Financials are based on the most recent Mortgage that was taken out on this home.Purchase Details
Purchase Details
Home Financials for this Owner
Home Financials are based on the most recent Mortgage that was taken out on this home.Purchase Details
Similar Homes in Gurnee, IL
Home Values in the Area
Average Home Value in this Area
Purchase History
| Date | Type | Sale Price | Title Company |
|---|---|---|---|
| Special Warranty Deed | $220,000 | Real Estate Title Co | |
| Sheriffs Deed | -- | None Available | |
| Warranty Deed | $263,500 | Multiple | |
| Interfamily Deed Transfer | -- | -- | |
| Interfamily Deed Transfer | -- | -- |
Mortgage History
| Date | Status | Loan Amount | Loan Type |
|---|---|---|---|
| Open | $18,431 | FHA | |
| Open | $26,669 | FHA | |
| Closed | $13,409 | Construction | |
| Closed | $21,964 | FHA | |
| Open | $294,467 | FHA | |
| Closed | $202,500 | New Conventional | |
| Closed | $207,000 | New Conventional | |
| Previous Owner | $250,300 | Purchase Money Mortgage | |
| Previous Owner | $98,500 | Unknown |
Property History
| Date | Event | Price | Change | Sq Ft Price |
|---|---|---|---|---|
| 07/02/2021 07/02/21 | Sold | $299,900 | 0.0% | $173 / Sq Ft |
| 06/07/2021 06/07/21 | Pending | -- | -- | -- |
| 06/01/2021 06/01/21 | For Sale | $299,900 | +36.3% | $173 / Sq Ft |
| 05/02/2016 05/02/16 | Sold | $220,000 | +10.1% | $127 / Sq Ft |
| 03/15/2016 03/15/16 | Pending | -- | -- | -- |
| 03/08/2016 03/08/16 | For Sale | $199,900 | 0.0% | $115 / Sq Ft |
| 02/29/2016 02/29/16 | Pending | -- | -- | -- |
| 02/25/2016 02/25/16 | Price Changed | $199,900 | -7.0% | $115 / Sq Ft |
| 02/18/2016 02/18/16 | For Sale | $214,900 | 0.0% | $124 / Sq Ft |
| 01/21/2016 01/21/16 | Pending | -- | -- | -- |
| 12/22/2015 12/22/15 | For Sale | $214,900 | -- | $124 / Sq Ft |
Tax History Compared to Growth
Tax History
| Year | Tax Paid | Tax Assessment Tax Assessment Total Assessment is a certain percentage of the fair market value that is determined by local assessors to be the total taxable value of land and additions on the property. | Land | Improvement |
|---|---|---|---|---|
| 2024 | $8,965 | $110,578 | $18,949 | $91,629 |
| 2023 | $8,965 | $97,774 | $16,755 | $81,019 |
| 2022 | $7,774 | $84,465 | $16,538 | $67,927 |
| 2021 | $7,026 | $81,076 | $15,874 | $65,202 |
| 2020 | $6,795 | $79,083 | $15,484 | $63,599 |
| 2019 | $6,597 | $76,787 | $15,034 | $61,753 |
| 2018 | $6,698 | $78,853 | $16,897 | $61,956 |
| 2017 | $6,624 | $76,594 | $16,413 | $60,181 |
| 2016 | $7,149 | $73,183 | $15,682 | $57,501 |
| 2015 | $6,991 | $69,407 | $14,873 | $54,534 |
| 2014 | $5,671 | $62,684 | $17,263 | $45,421 |
| 2012 | $5,673 | $63,164 | $17,395 | $45,769 |
Agents Affiliated with this Home
-
Lisa Wolf

Seller's Agent in 2021
Lisa Wolf
Keller Williams North Shore West
(224) 627-5600
258 in this area
1,139 Total Sales
-
Kimberly Zahand

Seller Co-Listing Agent in 2021
Kimberly Zahand
Keller Williams North Shore West
(630) 215-6063
26 in this area
410 Total Sales
-
Marco Amidei

Buyer's Agent in 2021
Marco Amidei
RE/MAX Suburban
(847) 367-4886
17 in this area
494 Total Sales
-
J
Seller's Agent in 2016
Julian Taylor
O'Donnell Partners
-
Craig Stein

Buyer's Agent in 2016
Craig Stein
Baird & Warner
(847) 624-6184
32 in this area
190 Total Sales
Map
Source: Midwest Real Estate Data (MRED)
MLS Number: MRD09105395
APN: 07-15-103-069
- 1577 N Dilleys Rd
- 1999 N Fuller Rd
- 1554 Deer Run Rd
- 1851 Salem Ct
- 5633 Barnwood Dr
- 1848 Princeton Ct
- 0 Manchester Dr Unit MRD11397080
- 1896 Windsor Ct
- 1881 Canterbury Ct
- 1315 Queen Ann Ln Unit 56
- 36396 N Skokie Hwy
- 15190 W Stearns School Rd
- 4994 Grand Ave Unit 3
- 2208 Sanctuary Ct
- 0 Tri State Pkwy
- 36537 N Fox Hill Dr
- 2621 Hastings Ct
- 36625 N Kimberwick Ln
- 6091 Washington St
- 17150 Washington St
