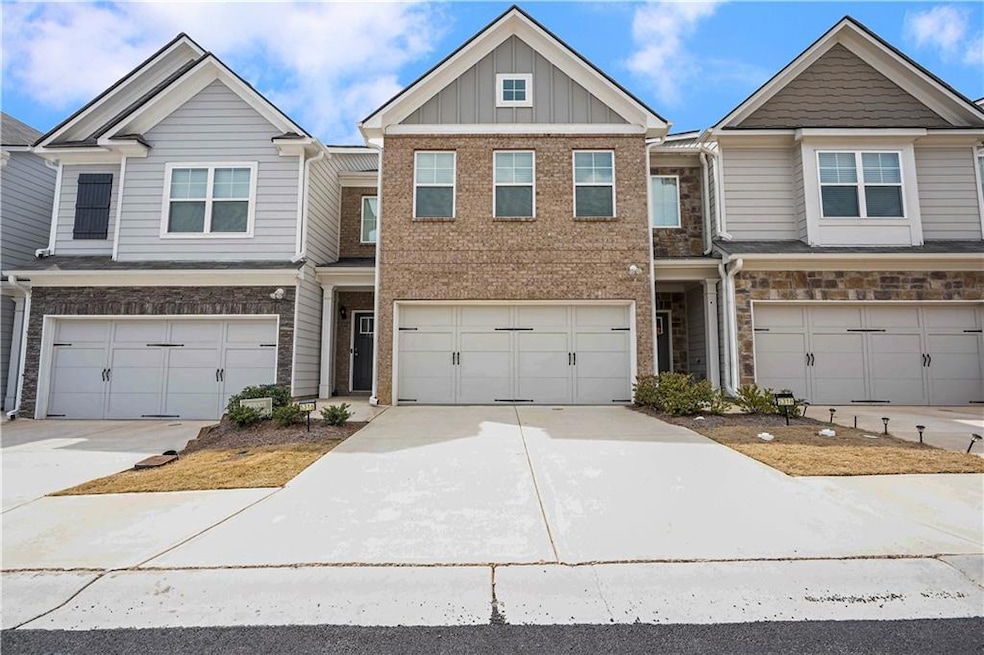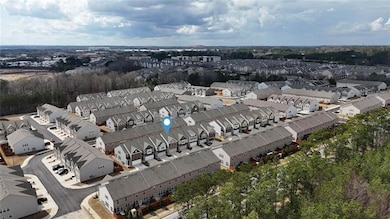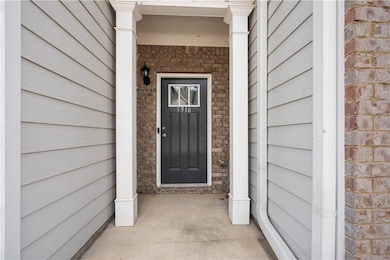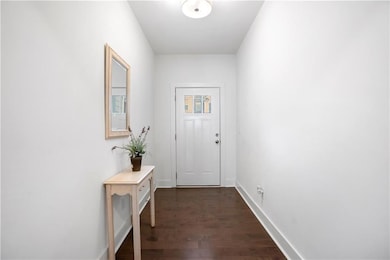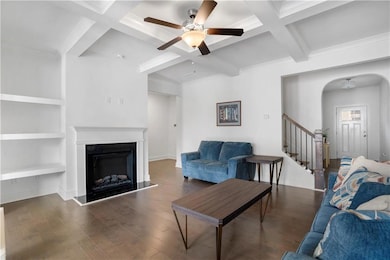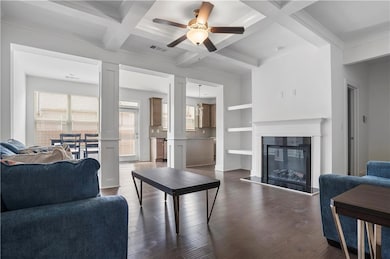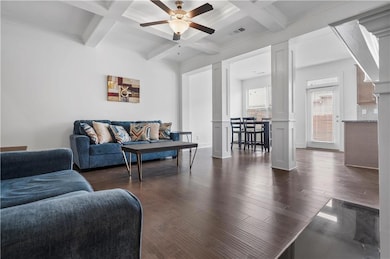5316 Radford Loop Fairburn, GA 30213
Highlights
- Open-Concept Dining Room
- Craftsman Architecture
- Loft
- In Ground Pool
- Oversized primary bedroom
- Tennis Courts
About This Home
Motivated seller*** Clubhouse, pool, tennis court, less than 15 mins from ATL airport, no rental restriction. Welcome to your dream home in the desirable Renaissance at South Park community. This beautiful brick townhouse built in 2022 offer 3 bedroom, 2.5 bathroom.This Open Floor-plan features large kitchen with granite island, countertops, and tiled backsplash. Decorative columns separate dining room and living area. Grill outdoors on your patio with enclosed privacy fence. Upstair feature a large loft area that can be use as an office/ gaming area. Master bath featuring dual vanities, tile flooring, & separate shower and tub. You'll enjoy exceptional amenities including a pool, tennis courts, and a clubhouse for social gatherings. HOA cover ground maintenance, exterior maintenance, club house, tennis court, pool, termite bond and common area. You won't want to miss out on this opportunity.
Listing Agent
Maximum One Greater Atlanta Realtors License #416423 Listed on: 11/21/2025

Townhouse Details
Home Type
- Townhome
Est. Annual Taxes
- $3,237
Year Built
- Built in 2022
Lot Details
- 1,176 Sq Ft Lot
- Two or More Common Walls
- Back Yard Fenced
Parking
- 2 Car Attached Garage
- Garage Door Opener
- Driveway
Home Design
- Craftsman Architecture
- Composition Roof
- Vinyl Siding
Interior Spaces
- 2,024 Sq Ft Home
- 2-Story Property
- Bookcases
- Family Room with Fireplace
- Open-Concept Dining Room
- Loft
- Laundry closet
Kitchen
- Electric Range
- Dishwasher
- Kitchen Island
- Disposal
Flooring
- Carpet
- Laminate
Bedrooms and Bathrooms
- 3 Bedrooms
- Oversized primary bedroom
- Dual Vanity Sinks in Primary Bathroom
Home Security
Outdoor Features
- In Ground Pool
- Patio
Schools
- Oakley Elementary School
- Bear Creek - Fulton Middle School
- Creekside High School
Utilities
- Central Heating and Cooling System
Listing and Financial Details
- 12 Month Lease Term
- $75 Application Fee
Community Details
Overview
- Application Fee Required
- Renaissance South Park Subdivision
Recreation
- Tennis Courts
- Community Playground
Security
- Carbon Monoxide Detectors
Map
Source: First Multiple Listing Service (FMLS)
MLS Number: 7685321
APN: 09F-0703-0033-322-4
- 7624 Squire Ct
- 5317 Radford Loop
- 295 Fireside Way
- 245 Fieldstone Dr
- 7820 Marie Way
- 1015 Avalon Terrace
- 6390 Highway 92
- 6230 Tennis Dr
- 6370 Highway 92
- 4095 Oriole Ln
- Reagan Plan at Enclave at Evergreen
- Emma Plan at Enclave at Evergreen
- Millhaven Plan at Enclave at Evergreen
- Layla II Plan at Enclave at Evergreen
- Zoey II Plan at Enclave at Evergreen
- 13 Camellia Dr
- 7 Camellia Dr
- 6157 Redtop Loop
- 5853 Black Top Way
- 6064 Redtop Loop
- 5787 Blacktop Ct
- 5565 Union Pointe Place
- 888 Tall Deer Dr
- 200 Dodd St
- 141 Fairview Dr
- 130 Shaw Dr
- 12076 Crosswicks Rd
- 12006 Crosswicks Rd Unit 194
- 12006 Crosswicks Rd Unit Sunburst
- 12006 Crosswicks Rd Unit 22
- 12006 Crosswicks Rd Unit Sunshine
- 12006 Crosswicks Rd Unit Joy
- 419 Lake Ridge Ln
- 4693 Raven Wood Loop
- 3217 Bowlin Dr
- 336 Riverview Ct
- 4129 Eldon Dr
